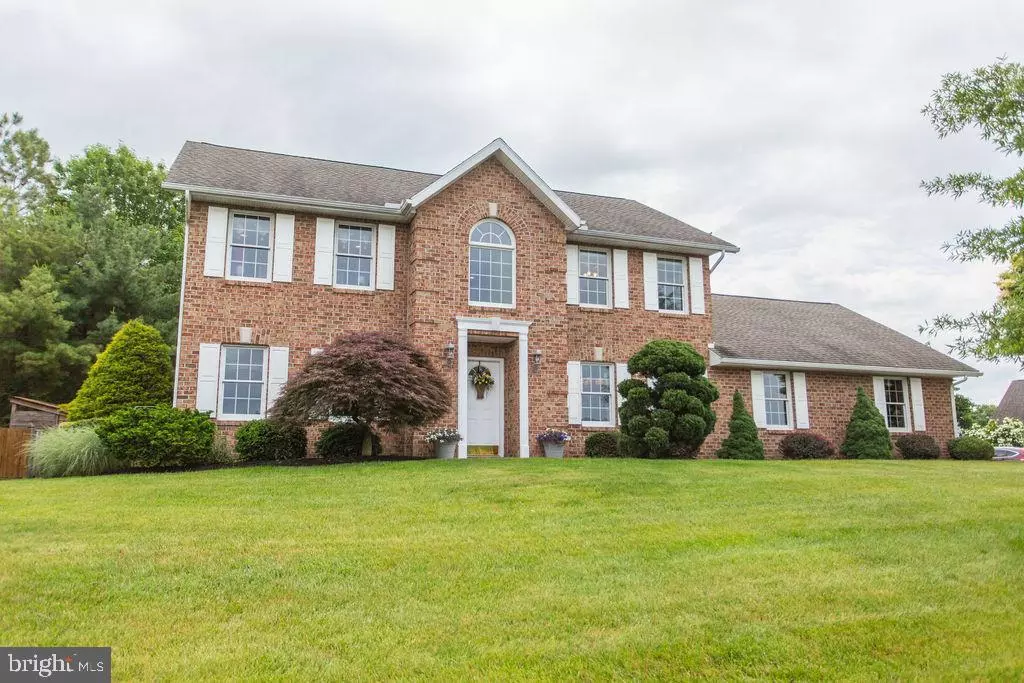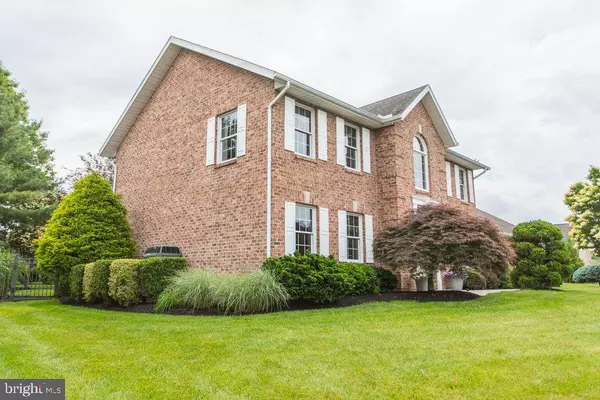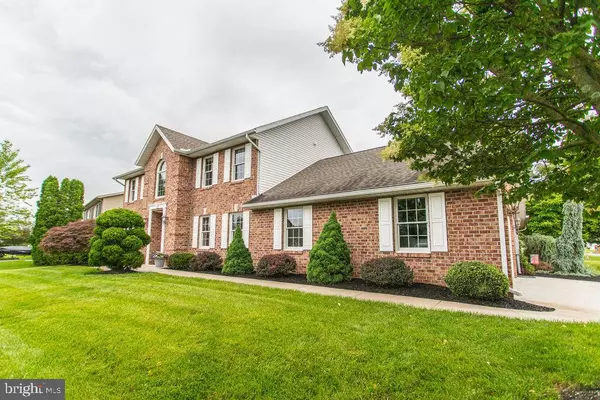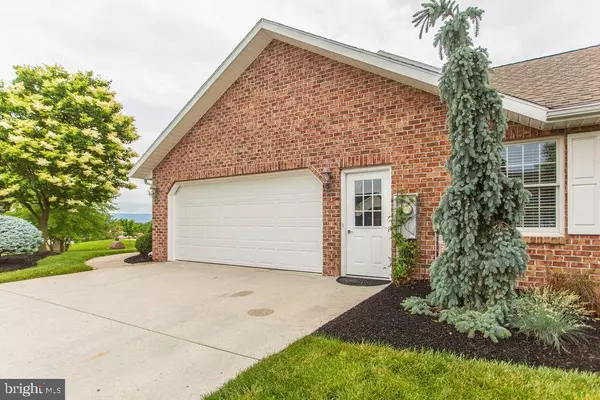$449,900
$449,900
For more information regarding the value of a property, please contact us for a free consultation.
4 Beds
4 Baths
3,000 SqFt
SOLD DATE : 07/19/2024
Key Details
Sold Price $449,900
Property Type Single Family Home
Sub Type Detached
Listing Status Sold
Purchase Type For Sale
Square Footage 3,000 sqft
Price per Sqft $149
Subdivision None Available
MLS Listing ID PAFL2019996
Sold Date 07/19/24
Style Colonial
Bedrooms 4
Full Baths 3
Half Baths 1
HOA Y/N N
Abv Grd Liv Area 3,000
Originating Board BRIGHT
Year Built 1999
Annual Tax Amount $5,724
Tax Year 2022
Lot Size 0.290 Acres
Acres 0.29
Property Description
Welcome to your dream home! This stunning two-story brick house, nestled on a corner lot, offers both elegance and functionality.
As you step inside, you'll be greeted by the spaciousness of the ADA accessible in-law suite, perfect for accommodating guests or family members with special needs. The custom cabinets and pocket doors add a touch of sophistication while optimizing space utilization.
The interior boasts new flooring throughout, and includes luxurious hardwood floors that exude warmth and charm. Imagine cozy mornings spent in the bonus sunroom, flooded with natural light and offering tranquil views of the fenced backyard.
For car enthusiasts or hobbyists, the large 2 1/2 bay garage provides ample space for vehicles, storage, or a workshop. With Anderson windows throughout, you can enjoy energy efficiency and durability for years to come.
Safety and convenience are paramount, evidenced by the electric dog fence in the front yard, providing security for your furry friends while maintaining the aesthetic appeal of the property.
Don't miss this opportunity to own a meticulously crafted home that combines comfort, style, and accessibility in a desirable location. Schedule a viewing today and make this your forever home!
Location
State PA
County Franklin
Area Hamilton Twp (14511)
Zoning RESIDENTIAL
Rooms
Basement Poured Concrete
Main Level Bedrooms 1
Interior
Interior Features 2nd Kitchen, Walk-in Closet(s), Kitchen - Eat-In, Formal/Separate Dining Room, Dining Area
Hot Water Electric
Heating Heat Pump(s)
Cooling Central A/C
Flooring Hardwood, Carpet
Fireplace N
Window Features Energy Efficient
Heat Source Electric
Exterior
Parking Features Garage - Side Entry
Garage Spaces 2.0
Fence Invisible, Partially
Water Access N
Accessibility Level Entry - Main
Attached Garage 2
Total Parking Spaces 2
Garage Y
Building
Lot Description Corner
Story 3
Foundation Concrete Perimeter
Sewer Public Sewer
Water Public
Architectural Style Colonial
Level or Stories 3
Additional Building Above Grade, Below Grade
New Construction N
Schools
School District Chambersburg Area
Others
Senior Community No
Tax ID 11-0E16N-040.-000000
Ownership Fee Simple
SqFt Source Assessor
Special Listing Condition Standard
Read Less Info
Want to know what your home might be worth? Contact us for a FREE valuation!

Our team is ready to help you sell your home for the highest possible price ASAP

Bought with Laurel Ellen Walker • The Glocker Group Realty Results






