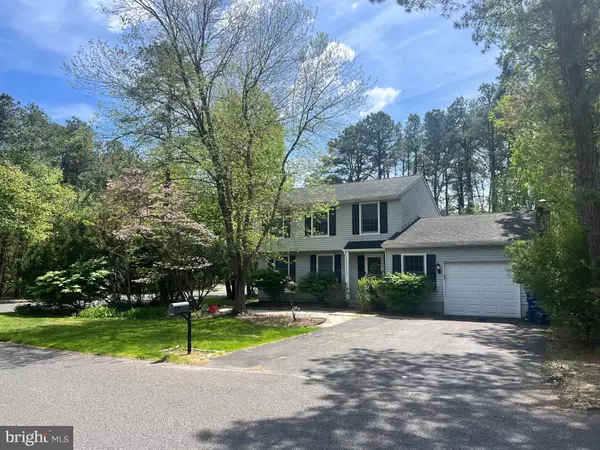$486,000
$479,900
1.3%For more information regarding the value of a property, please contact us for a free consultation.
3 Beds
3 Baths
1,967 SqFt
SOLD DATE : 07/19/2024
Key Details
Sold Price $486,000
Property Type Single Family Home
Sub Type Detached
Listing Status Sold
Purchase Type For Sale
Square Footage 1,967 sqft
Price per Sqft $247
Subdivision Kings Grant
MLS Listing ID NJBL2064598
Sold Date 07/19/24
Style Colonial
Bedrooms 3
Full Baths 2
Half Baths 1
HOA Fees $31/ann
HOA Y/N Y
Abv Grd Liv Area 1,967
Originating Board BRIGHT
Year Built 1984
Annual Tax Amount $8,876
Tax Year 2023
Lot Size 6,020 Sqft
Acres 0.14
Lot Dimensions 59.00 x 102.00
Property Description
Welcome to Kings Grant! This lovely two-story home is located on a beautiful corner lot, adorned with dogwood trees, azalea bushes, and a large, private, fenced backyard. The fence has two gates, one for easy entrance from the front of the home, and the other on the back side, which leads right to the community park. With enough parking spaces for four cars, there is a large blacktop driveway in front of the attached one-car garage. As you enter the front door of this beautiful home, you are greeted by an airy foyer and solid hardwood floors that continue throughout the office, living room, dining room and kitchen. The kitchen has solid wood cabinets, granite countertops, a pantry and newer appliances. The formal living room has been converted to a closed space, so with a little imagination it could become another office, a den, a reading room or a man cave! The family room has recessed lighting, a wood-burning fireplace, luxury vinyl plank flooring, and a sliding glass door that leads out to the beautiful, private, screened-in back porch. There is also a spacious dining room, a half bath and a laundry room on the first floor. As you travel upstairs, you will find luxury vinyl plank flooring throughout the hallway and three bedrooms. The primary bedroom has an ensuite bathroom and ample closet space. The second full bathroom has been completely renovated. Storage is not a problem at this home, as it has a large shed in the backyard, attic space accessible from the second floor hallway, and another attic space accessible from a pull-down staircase in the garage. This home is covered by a home warranty until November 2024, and has a brand new HVAC unit. If wood-boring insects are a concern to you, look no further, preventative treatment was just completed in November. And if all of that is not enough, this home is very close to the best shopping and restaurants that Marlton has to offer! With great schools and an easy commute to Philadelphia or New York City, this home is a must see!
*1 Salem Way is being sold as-is. Closing date will be contingent on seller finding suitable housing. Photos to come on 5/3.
Location
State NJ
County Burlington
Area Evesham Twp (20313)
Zoning RD-1
Interior
Interior Features Attic, Carpet, Ceiling Fan(s), Dining Area, Family Room Off Kitchen, Floor Plan - Traditional, Kitchen - Eat-In, Kitchen - Island, Recessed Lighting, Upgraded Countertops, Wood Floors
Hot Water Natural Gas
Heating Forced Air
Cooling Central A/C
Flooring Carpet, Hardwood, Luxury Vinyl Plank
Fireplaces Number 1
Fireplaces Type Brick, Wood
Fireplace Y
Heat Source Natural Gas
Exterior
Exterior Feature Screened, Porch(es)
Parking Features Garage Door Opener, Inside Access
Garage Spaces 5.0
Amenities Available Basketball Courts, Club House, Golf Course Membership Available, Jog/Walk Path, Lake, Pool - Outdoor, Tennis Courts, Tot Lots/Playground, Water/Lake Privileges
Water Access N
Roof Type Shingle
Accessibility None
Porch Screened, Porch(es)
Attached Garage 1
Total Parking Spaces 5
Garage Y
Building
Story 2
Foundation Crawl Space
Sewer Public Sewer
Water Public
Architectural Style Colonial
Level or Stories 2
Additional Building Above Grade, Below Grade
New Construction N
Schools
Middle Schools Marlton Middle M.S.
High Schools Cherokee H.S.
School District Evesham Township
Others
HOA Fee Include Common Area Maintenance,Snow Removal,Trash
Senior Community No
Tax ID 13-00052 04-00049
Ownership Fee Simple
SqFt Source Assessor
Acceptable Financing Cash, Conventional
Listing Terms Cash, Conventional
Financing Cash,Conventional
Special Listing Condition Standard
Read Less Info
Want to know what your home might be worth? Contact us for a FREE valuation!

Our team is ready to help you sell your home for the highest possible price ASAP

Bought with Cathy W Hutchison • RE/MAX at Home






