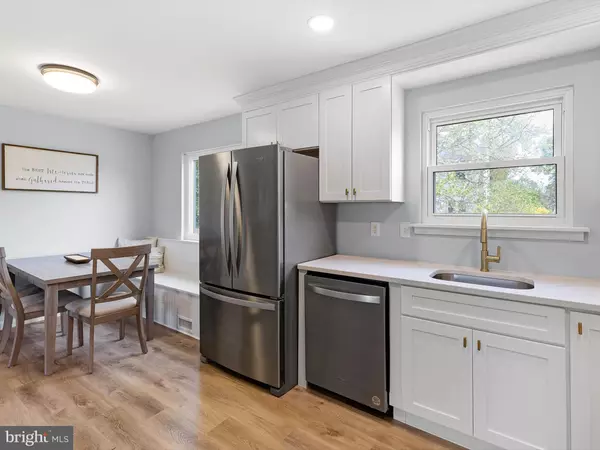$401,000
$401,000
For more information regarding the value of a property, please contact us for a free consultation.
3 Beds
2 Baths
1,600 SqFt
SOLD DATE : 07/19/2024
Key Details
Sold Price $401,000
Property Type Single Family Home
Sub Type Detached
Listing Status Sold
Purchase Type For Sale
Square Footage 1,600 sqft
Price per Sqft $250
Subdivision Porter Square
MLS Listing ID DENC2060154
Sold Date 07/19/24
Style Split Level
Bedrooms 3
Full Baths 1
Half Baths 1
HOA Y/N N
Abv Grd Liv Area 1,084
Originating Board BRIGHT
Year Built 1983
Annual Tax Amount $2,479
Tax Year 2022
Lot Size 8,276 Sqft
Acres 0.19
Lot Dimensions 77.00 x 109.50
Property Description
Quality describes this beautifully renovated 3 bedroom 1.5 bathroom home located in the popular Porter Square neighborhood. The main living area features an open concept living, kitchen and dining room with new modern flooring, fresh paint and new windows that allows for an abundance of natural light. This space opens up into the gorgeous brand NEW kitchen that features stunning quartz countertops, recessed lighting, modern cabinets, and brand new stainless steel appliances. The lower level features a second living room with a renovated powder room. Upstairs you will find 3 spacious bedrooms and renovated full bathroom. Outside is your spacious and secluded backyard with a large deck, perfect for relaxing and entertaining. Conveniently located close to Route 896, Rt 40, I-95, I-295, Newark, dining and shopping. Move right in feeling at ease with all of the major components of the home being updated!
Location
State DE
County New Castle
Area Newark/Glasgow (30905)
Zoning NCPUD
Rooms
Other Rooms Living Room, Primary Bedroom, Bedroom 2, Bedroom 3, Kitchen, Family Room, Basement, Laundry, Bonus Room, Full Bath, Half Bath
Basement Full
Interior
Hot Water Electric
Heating Heat Pump(s)
Cooling Central A/C
Fireplace N
Heat Source Electric
Exterior
Parking Features Garage - Front Entry
Garage Spaces 1.0
Water Access N
Accessibility None
Attached Garage 1
Total Parking Spaces 1
Garage Y
Building
Story 4
Foundation Block
Sewer Public Sewer
Water Public
Architectural Style Split Level
Level or Stories 4
Additional Building Above Grade, Below Grade
New Construction N
Schools
School District Christina
Others
Senior Community No
Tax ID 11-032.10-029
Ownership Fee Simple
SqFt Source Assessor
Special Listing Condition Standard
Read Less Info
Want to know what your home might be worth? Contact us for a FREE valuation!

Our team is ready to help you sell your home for the highest possible price ASAP

Bought with Gina M Bozzo • Long & Foster Real Estate, Inc.






