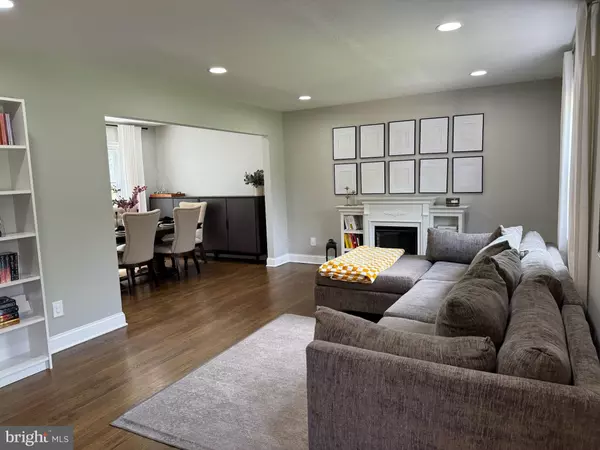$770,000
$769,900
For more information regarding the value of a property, please contact us for a free consultation.
4 Beds
4 Baths
2,520 SqFt
SOLD DATE : 07/26/2024
Key Details
Sold Price $770,000
Property Type Single Family Home
Sub Type Detached
Listing Status Sold
Purchase Type For Sale
Square Footage 2,520 sqft
Price per Sqft $305
Subdivision Williamsburg Village
MLS Listing ID MDMC2132428
Sold Date 07/26/24
Style Colonial
Bedrooms 4
Full Baths 2
Half Baths 2
HOA Y/N N
Abv Grd Liv Area 1,840
Originating Board BRIGHT
Year Built 1968
Annual Tax Amount $7,615
Tax Year 2024
Lot Size 0.607 Acres
Acres 0.61
Property Description
FULLY RENOVATED 3 level, 4 Bedroom, 2 Full and 2 Half Bath on a corner lot in highly sought after Williamsburg Village. Conveniently located near Olney amenities, restaurants, shops, supermarkets, golf courses, public and private schools, parks, public library, live theatre, and major commuter routes like the Inner-County Connector (ICC). Hardwood floors throughout, tiled kitchen, separate dining room, and spacious family room. Beautifully redone basement with wood-burning fireplace and a separate area for a workout room or den/office. This house is set apart by its gorgeous sunroom with glass sliding doors that add an additional 288 SQFT and overlooks a beautiful backyard with a 20' by 40' pool and diving board. Backyard has plenty of space to entertain family and friends. This is a one of a kind property that you won't want to miss out on!
Location
State MD
County Montgomery
Zoning R200
Rooms
Other Rooms Living Room, Dining Room, Primary Bedroom, Bedroom 2, Bedroom 3, Bedroom 4, Kitchen, Family Room, Sun/Florida Room, Laundry, Office, Recreation Room, Storage Room, Primary Bathroom, Full Bath, Half Bath
Basement Walkout Stairs, Fully Finished, Heated, Improved, Windows
Interior
Interior Features Formal/Separate Dining Room, Kitchen - Table Space, Upgraded Countertops, Wood Floors
Hot Water Natural Gas
Heating Forced Air
Cooling Central A/C
Fireplaces Number 1
Equipment Dishwasher, Disposal, Dryer, Washer, Stove, Refrigerator, Range Hood
Fireplace Y
Appliance Dishwasher, Disposal, Dryer, Washer, Stove, Refrigerator, Range Hood
Heat Source Natural Gas
Laundry Lower Floor, Washer In Unit, Dryer In Unit
Exterior
Exterior Feature Patio(s)
Garage Garage - Front Entry, Additional Storage Area, Garage Door Opener, Inside Access
Garage Spaces 9.0
Fence Fully, Wood
Pool In Ground, Fenced
Waterfront N
Water Access N
View Trees/Woods
Accessibility None
Porch Patio(s)
Parking Type Attached Garage, Driveway
Attached Garage 2
Total Parking Spaces 9
Garage Y
Building
Story 3
Foundation Concrete Perimeter
Sewer Public Sewer
Water Public
Architectural Style Colonial
Level or Stories 3
Additional Building Above Grade, Below Grade
New Construction N
Schools
Elementary Schools Olney
Middle Schools Rosa M. Parks
High Schools Sherwood
School District Montgomery County Public Schools
Others
Pets Allowed Y
Senior Community No
Tax ID 160800728645
Ownership Fee Simple
SqFt Source Assessor
Acceptable Financing Cash, Conventional, FHA, VA
Listing Terms Cash, Conventional, FHA, VA
Financing Cash,Conventional,FHA,VA
Special Listing Condition Standard
Pets Description No Pet Restrictions
Read Less Info
Want to know what your home might be worth? Contact us for a FREE valuation!

Our team is ready to help you sell your home for the highest possible price ASAP

Bought with Heidi S. Hawkins • Coldwell Banker Realty






