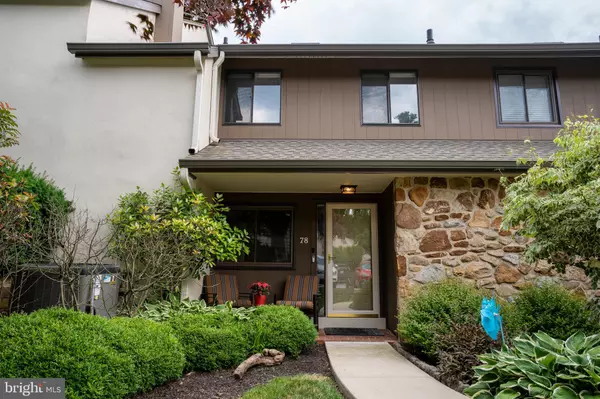$442,000
$450,000
1.8%For more information regarding the value of a property, please contact us for a free consultation.
4 Beds
3 Baths
2,054 SqFt
SOLD DATE : 07/25/2024
Key Details
Sold Price $442,000
Property Type Townhouse
Sub Type Interior Row/Townhouse
Listing Status Sold
Purchase Type For Sale
Square Footage 2,054 sqft
Price per Sqft $215
Subdivision Oak Knoll
MLS Listing ID PACT2068070
Sold Date 07/25/24
Style Traditional
Bedrooms 4
Full Baths 2
Half Baths 1
HOA Fees $502/mo
HOA Y/N Y
Abv Grd Liv Area 2,054
Originating Board BRIGHT
Year Built 1980
Annual Tax Amount $5,703
Tax Year 2024
Lot Size 2,054 Sqft
Acres 0.05
Lot Dimensions 0.00 x 0.00
Property Description
**Offer Deadline - Tuesday 6/18 @ 5PM** Are you seeking maintenance-free living in a prime location in the highly sought-after Tredyffrin Easttown School District? Discover this beautifully updated interior unit in Oak Knoll.
Main Level:
• As you enter from the front porch, you're greeted by modern tile flooring in the entryway.
• A recently remodeled powder room.
• A versatile den with built-in bookcases and a butler's pantry, ideal for a home office or reading room.
• The kitchen, renovated in 2022, boasts painted white cabinets, quartz countertops, new flooring, and stainless steel appliances.
• A spacious living room and dining room with sliding doors leading to a private, fenced-in patio overlooking lush common space.
Second Level:
• The primary suite features a full bathroom and a walk-in closet.
• Two additional bedrooms share a remodeled hall bath.
Third Level:
• A third-floor loft with built-in closets and skylights, perfect for a fourth bedroom, additional home office, or bonus room.
Additional Features:
• Within walking distance to the train station and all necessities.
• HOA includes common area maintenance, exterior building maintenance, insurance to exterior of home, lawn maintenance, sewer, snow removal, trash, and water.
• Reserved/assigned parking spaces.
• Community amenities include beautifully maintained common areas.
Location
State PA
County Chester
Area Tredyffrin Twp (10343)
Zoning R4
Direction South
Rooms
Other Rooms Living Room, Dining Room, Primary Bedroom, Bedroom 2, Bedroom 3, Kitchen, Den, Primary Bathroom, Full Bath, Half Bath, Additional Bedroom
Interior
Interior Features Recessed Lighting, Floor Plan - Open, Combination Dining/Living, Kitchen - Eat-In, Primary Bath(s), Walk-in Closet(s), Wood Floors
Hot Water Electric
Heating Heat Pump(s)
Cooling Central A/C
Flooring Wood, Tile/Brick, Carpet
Fireplaces Number 1
Fireplaces Type Wood, Non-Functioning
Equipment Built-In Microwave, Dishwasher, Stainless Steel Appliances, Oven/Range - Electric
Fireplace Y
Window Features Replacement
Appliance Built-In Microwave, Dishwasher, Stainless Steel Appliances, Oven/Range - Electric
Heat Source Electric
Laundry Upper Floor
Exterior
Exterior Feature Patio(s)
Parking On Site 2
Fence Rear, Wood
Amenities Available Reserved/Assigned Parking
Waterfront N
Water Access N
Roof Type Shingle
Street Surface Paved
Accessibility None
Porch Patio(s)
Garage N
Building
Story 2.5
Foundation Slab
Sewer Public Sewer
Water Public
Architectural Style Traditional
Level or Stories 2.5
Additional Building Above Grade, Below Grade
Structure Type Dry Wall
New Construction N
Schools
Elementary Schools Beaumont
Middle Schools Tredyffrin-Easttown
High Schools Conestoga
School District Tredyffrin-Easttown
Others
Pets Allowed Y
HOA Fee Include Common Area Maintenance,Ext Bldg Maint,Trash,Water,Sewer,Lawn Maintenance,Snow Removal
Senior Community No
Tax ID 43-10K-0278
Ownership Fee Simple
SqFt Source Assessor
Acceptable Financing Cash, Conventional
Listing Terms Cash, Conventional
Financing Cash,Conventional
Special Listing Condition Standard
Pets Description Number Limit
Read Less Info
Want to know what your home might be worth? Contact us for a FREE valuation!

Our team is ready to help you sell your home for the highest possible price ASAP

Bought with Jacqueline McCormick • Keller Williams Realty Devon-Wayne






