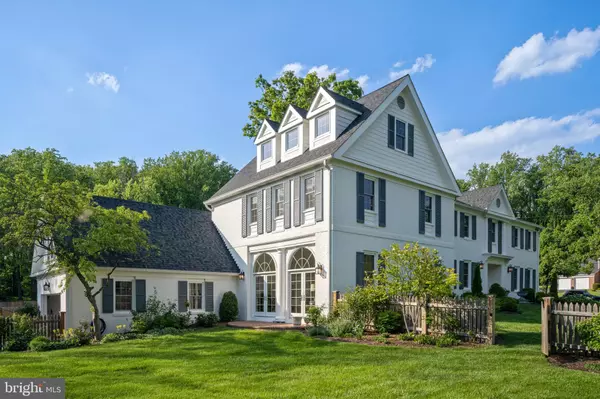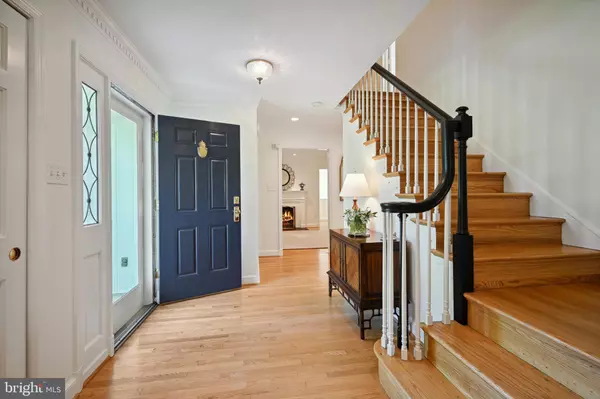$1,950,000
$1,995,000
2.3%For more information regarding the value of a property, please contact us for a free consultation.
5 Beds
6 Baths
5,794 SqFt
SOLD DATE : 07/29/2024
Key Details
Sold Price $1,950,000
Property Type Single Family Home
Sub Type Detached
Listing Status Sold
Purchase Type For Sale
Square Footage 5,794 sqft
Price per Sqft $336
Subdivision Bradley Manor
MLS Listing ID MDMC2130170
Sold Date 07/29/24
Style Georgian,Traditional
Bedrooms 5
Full Baths 4
Half Baths 2
HOA Y/N N
Abv Grd Liv Area 4,810
Originating Board BRIGHT
Year Built 1968
Annual Tax Amount $17,093
Tax Year 2023
Lot Size 0.466 Acres
Acres 0.47
Property Description
Stunning, all brick, corner lot home! Fully renovated, 5 bedroom , 6 bath home on spectacular flat, corner lot in beautiful Bethesda! Professionally landscaped and maintained with the utmost care. Very unique property with all the modern amenities. Painted exterior and interior January 2024, Warrantied Pella windows and doors installed February 2024, renovated and updated kitchen with stainless steel appliances, quartz counter tops, marble backsplash, authentic custom cabinets, abundant custom storage, Very large, glass, walk-in pantry, 2 zone HVAC units installed 1 year and 3 years ago, roof 6 1/2 years old. Located in the neighborhood of McCrillis Gardens , walking and scenic trails abound. 10 minutes to the center of downtown Bethesda and conveniently located to area public/private schools, shopping and restaurants. Virginia and DC are a very short commute Nothing to do but move in and enjoy!
Location
State MD
County Montgomery
Zoning R200
Rooms
Basement Fully Finished, Full, Heated, Improved, Shelving, Space For Rooms, Windows
Interior
Interior Features Breakfast Area, Built-Ins, Butlers Pantry, Crown Moldings, Family Room Off Kitchen
Hot Water 60+ Gallon Tank, Natural Gas
Heating Central, Humidifier, Programmable Thermostat, Zoned
Cooling Programmable Thermostat, Central A/C
Fireplaces Number 3
Fireplace Y
Window Features ENERGY STAR Qualified,Energy Efficient,Insulated,Screens
Heat Source Natural Gas
Exterior
Exterior Feature Brick
Garage Garage - Side Entry, Inside Access, Oversized
Garage Spaces 6.0
Waterfront N
Water Access N
Roof Type Shingle
Accessibility None
Porch Brick
Attached Garage 2
Total Parking Spaces 6
Garage Y
Building
Story 3
Foundation Permanent, Slab
Sewer Public Sewer
Water Public
Architectural Style Georgian, Traditional
Level or Stories 3
Additional Building Above Grade, Below Grade
New Construction N
Schools
Elementary Schools Burning Tree
Middle Schools Thomas W. Pyle
High Schools Walt Whitman
School District Montgomery County Public Schools
Others
Senior Community No
Tax ID 160700670806
Ownership Fee Simple
SqFt Source Assessor
Security Features Carbon Monoxide Detector(s),Fire Detection System,Main Entrance Lock,Motion Detectors,Smoke Detector
Horse Property N
Special Listing Condition Standard
Read Less Info
Want to know what your home might be worth? Contact us for a FREE valuation!

Our team is ready to help you sell your home for the highest possible price ASAP

Bought with Charles L Wilson • TTR Sotheby's International Realty






