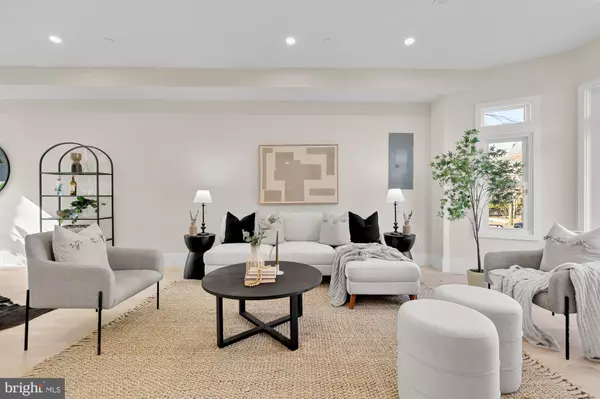$1,225,000
$1,299,000
5.7%For more information regarding the value of a property, please contact us for a free consultation.
5 Beds
4 Baths
2,160 SqFt
SOLD DATE : 08/01/2024
Key Details
Sold Price $1,225,000
Property Type Townhouse
Sub Type Interior Row/Townhouse
Listing Status Sold
Purchase Type For Sale
Square Footage 2,160 sqft
Price per Sqft $567
Subdivision Ledroit Park
MLS Listing ID DCDC2142162
Sold Date 08/01/24
Style Traditional
Bedrooms 5
Full Baths 3
Half Baths 1
HOA Y/N N
Abv Grd Liv Area 2,160
Originating Board BRIGHT
Year Built 2024
Annual Tax Amount $11,891
Tax Year 2023
Lot Size 1,104 Sqft
Acres 0.03
Property Description
$25,000 Seller Credit for Contracts Ratified by May 27th! Experience contemporary sophistication in this newly renovated row home nestled within the historic enclave of LeDroit Park! Boasting 5 bedrooms, 3.5 baths, and three levels of refined living space, this residence is crafted to captivate. Step into an open-concept layout, featuring a generous living area adorned with expansive windows infusing the room with natural light, complemented by an inviting brick accent wall. Transition seamlessly to the dining space, merging effortlessly with the state-of-the-art designer kitchen. The kitchen showcases sleek two-toned cabinetry in black and natural wood, a striking waterfall island with bar seating, quartz countertops, stainless steel appliances, and contemporary light fixtures. A convenient powder room on the main floor caters to guests. Venture outdoors to your private deck, perfect for al fresco dining or basking in sunlight.
Continue your journey to the upper level and indulge in the primary suite, featuring a spa-inspired ensuite bath. This floor also hosts two additional bedrooms and a full bath. Ascend further to the rooftop deck, your private sanctuary offering panoramic views of the Washington Monument and complete with an outdoor sink, ideal for entertaining or unwinding in the open air. The basement presents a versatile space with a full kitchen, living area, two bedrooms, and a full bath. With walkout level access, this space presents an enticing opportunity for income generation as a rental unit.
Conveniently situated within walking distance to an array of eclectic restaurants, shops, grocery stores, metro, neighborhood parks, and more, this row home is the epitome of urban living in Ledroit Park. Seize the opportunity to claim this property as your own! Schedule your tour today.
Location
State DC
County Washington
Zoning RF1
Rooms
Basement Fully Finished, Outside Entrance, Walkout Stairs, Windows
Interior
Interior Features Combination Dining/Living, Combination Kitchen/Dining, Dining Area, Floor Plan - Open, Kitchen - Gourmet, Recessed Lighting, Wood Floors
Hot Water Natural Gas
Heating Forced Air
Cooling Central A/C
Equipment Built-In Microwave, Range Hood, Oven/Range - Gas, Stainless Steel Appliances, Freezer, Washer/Dryer Stacked, Refrigerator
Fireplace N
Appliance Built-In Microwave, Range Hood, Oven/Range - Gas, Stainless Steel Appliances, Freezer, Washer/Dryer Stacked, Refrigerator
Heat Source Natural Gas
Laundry Has Laundry, Washer In Unit, Dryer In Unit
Exterior
Exterior Feature Deck(s), Roof
Waterfront N
Water Access N
Accessibility None
Porch Deck(s), Roof
Garage N
Building
Story 3
Foundation Other
Sewer Public Sewer
Water Public
Architectural Style Traditional
Level or Stories 3
Additional Building Above Grade
New Construction Y
Schools
School District District Of Columbia Public Schools
Others
Pets Allowed Y
Senior Community No
Tax ID 3095//0037
Ownership Fee Simple
SqFt Source Estimated
Special Listing Condition Standard
Pets Description No Pet Restrictions
Read Less Info
Want to know what your home might be worth? Contact us for a FREE valuation!

Our team is ready to help you sell your home for the highest possible price ASAP

Bought with Jorge Andres Perez • Fairfax Realty 50/66 LLC






