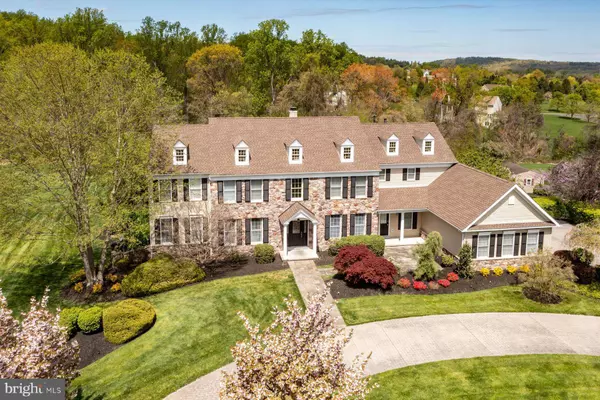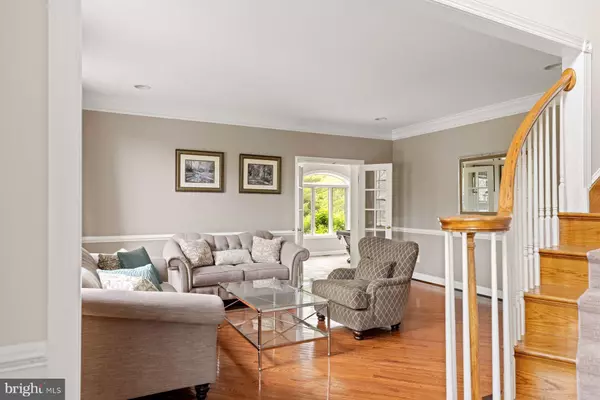$1,850,000
$1,925,000
3.9%For more information regarding the value of a property, please contact us for a free consultation.
6 Beds
8 Baths
6,024 SqFt
SOLD DATE : 08/05/2024
Key Details
Sold Price $1,850,000
Property Type Single Family Home
Sub Type Detached
Listing Status Sold
Purchase Type For Sale
Square Footage 6,024 sqft
Price per Sqft $307
Subdivision Meadow Wood
MLS Listing ID PABU2069548
Sold Date 08/05/24
Style Colonial,Traditional
Bedrooms 6
Full Baths 6
Half Baths 2
HOA Fees $39/ann
HOA Y/N Y
Abv Grd Liv Area 6,024
Originating Board BRIGHT
Year Built 2000
Annual Tax Amount $18,374
Tax Year 2023
Lot Size 2.885 Acres
Acres 2.89
Lot Dimensions 0.00 x 0.00
Property Description
Situated on a prime 2.88+ acre site in the community of Meadowood, this expansive custom-built
stone fronted home features three levels of living space, five en-suite bedrooms, a full finished
daylight walk-out lower level, and an array of outdoor amenities including a heated salt
water pool with diving area and waterfall, basketball court, sprawling wrap-around deck, and paver
terraces for entertaining. A circular driveway to the double front door leads to a center foyer, flanked by
formal living room and dining rooms, the dining room with Butler area with built-ins and granite
counters. A conservatory with tile floor and window surround is a great respite for watching TV,
reading, or enjoying guests. A spacious step-down great room is enhanced by a stone gas fireplace
and custom floor-to-ceiling built-in bookcases and shelving. Nearby is a large, sunny
kitchen/breakfast room, with a Viking gas range, center island with granite counters, and room for a
dining table for everyday enjoyment. A solarium just off the kitchen allows access to a two-level
composite deck, overlooking the private rear yard and pool area below. The first floor also offers
two powder rooms, a laundry with built-ins, and access to the oversized 3-car side entry garage.
Upstairs, the gracious main bedroom suite includes a his/hers bath, joined by a shower for
two, and a jetted tub, and large walk-in closets. In addition, four en-suite bedrooms have been
enhanced with newer laminate “wood” flooring, each with a tile bath with tub and shower head.
The lower level, a full walk-out with double hung windows, has ample entertainment space with a
gathering room, game room, media room with projector and screen, gym with mirrored wall and
specialty flooring, kitchenette, and flex room and full bath, great for in-law quarters or extra company. There is also a workbench/utility room with double door access to the outdoors- handy for lawn, garden and patio furniture storage. The rear yard backs to woods, and is extremely private, beautifully manicured, and its own mecca for enjoyment. In addition to the oversized pool with diving area, a basketball/sports court could also be converted to a pickle ball court, or riding bikes or roller skating. There is also a storage she, and a nearby garden with a water source available. With meticulous landscaping and flowering
trees and shrubbery, garden irrigation, a back-up generator, newer roof, zoned HVAC, central music
and central security, this private oasis on almost 3 acres epitomizes a wonderful lifestyle amidst natural
beauty, with room for everyone, in a highly convenient location in Upper Makefield.
Location
State PA
County Bucks
Area Upper Makefield Twp (10147)
Zoning CM
Direction South
Rooms
Other Rooms Living Room, Dining Room, Primary Bedroom, Bedroom 2, Bedroom 3, Bedroom 4, Bedroom 5, Kitchen, Family Room, Other, Solarium, Media Room, Conservatory Room
Basement Daylight, Full, Full, Heated, Improved, Interior Access, Outside Entrance, Partially Finished, Poured Concrete, Rear Entrance, Sump Pump, Walkout Level, Windows, Workshop
Interior
Interior Features 2nd Kitchen, Additional Stairway, Breakfast Area, Built-Ins, Butlers Pantry, Carpet, Ceiling Fan(s), Chair Railings, Crown Moldings, Curved Staircase, Dining Area, Double/Dual Staircase, Floor Plan - Traditional, Formal/Separate Dining Room, Kitchen - Eat-In, Kitchen - Gourmet, Kitchen - Island, Kitchen - Table Space, Kitchenette, Primary Bath(s), Stain/Lead Glass, Bathroom - Stall Shower, Bathroom - Tub Shower, Upgraded Countertops, Wainscotting, Walk-in Closet(s), Water Treat System, WhirlPool/HotTub, Window Treatments, Wine Storage, Wood Floors
Hot Water Propane
Heating Forced Air, Zoned
Cooling Central A/C, Zoned
Flooring Carpet, Ceramic Tile, Hardwood, Laminated, Marble, Partially Carpeted, Wood
Fireplaces Number 2
Fireplaces Type Double Sided, Fireplace - Glass Doors, Gas/Propane, Non-Functioning, Stone
Equipment Built-In Microwave, Built-In Range, Commercial Range, Dishwasher, Disposal, Dryer - Gas, Extra Refrigerator/Freezer, Microwave, Oven - Self Cleaning, Refrigerator, Washer - Front Loading, Water Conditioner - Owned
Fireplace Y
Window Features Double Hung,Insulated,Skylights
Appliance Built-In Microwave, Built-In Range, Commercial Range, Dishwasher, Disposal, Dryer - Gas, Extra Refrigerator/Freezer, Microwave, Oven - Self Cleaning, Refrigerator, Washer - Front Loading, Water Conditioner - Owned
Heat Source Propane - Owned
Laundry Main Floor
Exterior
Exterior Feature Deck(s), Patio(s), Wrap Around
Parking Features Built In, Garage - Side Entry, Inside Access, Oversized
Garage Spaces 3.0
Fence Partially, Rear, Other
Pool Fenced, Heated, In Ground, Saltwater
Utilities Available Cable TV Available, Phone Available, Under Ground, Water Available
Water Access N
View Panoramic, Scenic Vista, Street, Trees/Woods
Roof Type Architectural Shingle,Asphalt,Pitched
Street Surface Black Top,Paved
Accessibility None
Porch Deck(s), Patio(s), Wrap Around
Road Frontage Boro/Township
Attached Garage 3
Total Parking Spaces 3
Garage Y
Building
Lot Description Backs - Open Common Area, Backs to Trees, Cleared, Front Yard, Level, Landscaping, Poolside, Private, Rear Yard, SideYard(s), Sloping
Story 3
Foundation Concrete Perimeter
Sewer On Site Septic
Water Well
Architectural Style Colonial, Traditional
Level or Stories 3
Additional Building Above Grade, Below Grade
Structure Type 9'+ Ceilings,Dry Wall,Tray Ceilings
New Construction N
Schools
Elementary Schools Sol Feinstone
Middle Schools Newtown
High Schools Council Rock High School North
School District Council Rock
Others
Senior Community No
Tax ID 47-007-027-038
Ownership Fee Simple
SqFt Source Assessor
Security Features Fire Detection System,Motion Detectors,Security System,Smoke Detector
Acceptable Financing Cash, Conventional
Listing Terms Cash, Conventional
Financing Cash,Conventional
Special Listing Condition Standard
Read Less Info
Want to know what your home might be worth? Contact us for a FREE valuation!

Our team is ready to help you sell your home for the highest possible price ASAP

Bought with Daniel J McCloskey • RE/MAX Properties - Newtown






