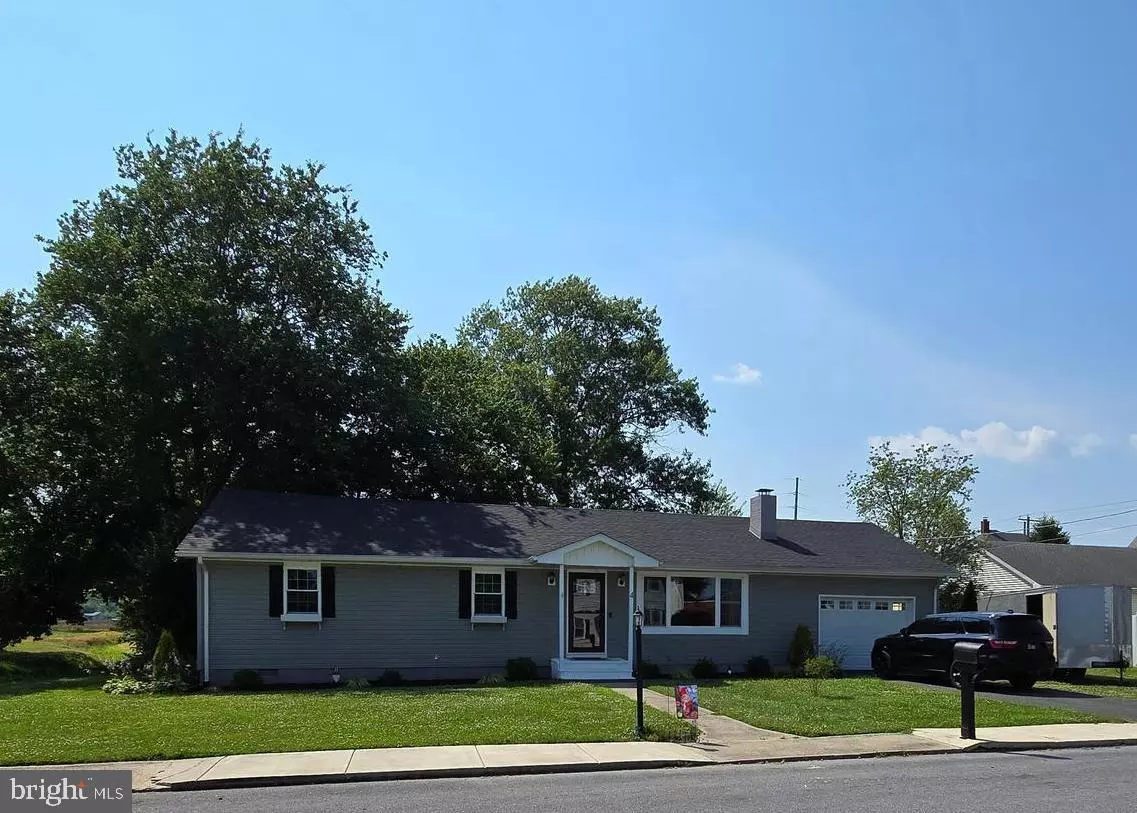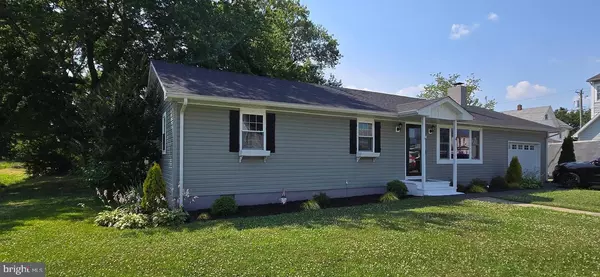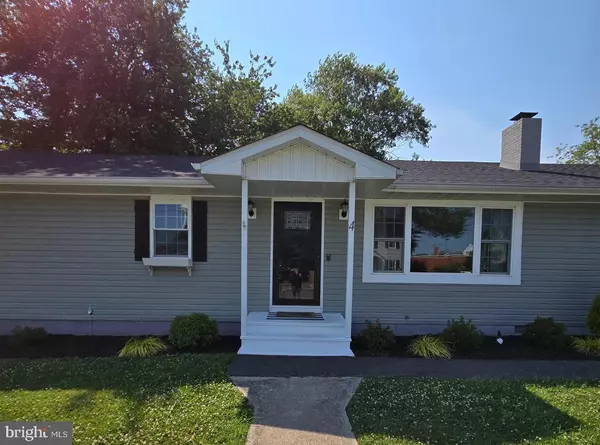$282,000
$272,900
3.3%For more information regarding the value of a property, please contact us for a free consultation.
3 Beds
2 Baths
1,344 SqFt
SOLD DATE : 08/06/2024
Key Details
Sold Price $282,000
Property Type Single Family Home
Sub Type Detached
Listing Status Sold
Purchase Type For Sale
Square Footage 1,344 sqft
Price per Sqft $209
Subdivision Buckelew Addition
MLS Listing ID DESU2065068
Sold Date 08/06/24
Style Ranch/Rambler
Bedrooms 3
Full Baths 2
HOA Y/N N
Abv Grd Liv Area 1,344
Originating Board BRIGHT
Year Built 1974
Annual Tax Amount $1,070
Tax Year 2023
Lot Size 0.270 Acres
Acres 0.27
Lot Dimensions 98.00 x 120.00
Property Description
This well cared for home is ready for a new owner. This gem boast 3 nice size bedrooms and 2 full updated bathrooms. Primary bedroom is 16 x 13 with attached bathroom with tile shower with seat and tile flooring. The second bedroom is 13 x 13. The home was recently remodeled. The crawl space is conditioned by Delmarva Crawl space, with commercial grade dehumidifier and insulated and heated and aired (paperwork is available) There is a one car attached garage and paved driveway. The hall bath is also tile tub/shower and tile flooring. The entire home including the bedrooms is a laminated wood flooring. The living room has a fireplace. Currently electric firplace but, was built to be wood burning, so you could convert back to that. Kitchen has been updated with hard service counter tops and stainless appliances. The back yard is fenced and there is a porch with crank out windows, nice for extra space. This one certainly will not last long.
Location
State DE
County Sussex
Area Northwest Fork Hundred (31012)
Zoning TN
Rooms
Other Rooms Living Room, Dining Room, Primary Bedroom, Kitchen, Bathroom 2, Bathroom 3
Main Level Bedrooms 3
Interior
Interior Features Bar, Combination Kitchen/Dining, Crown Moldings, Dining Area, Floor Plan - Traditional, Recessed Lighting, Tub Shower, Upgraded Countertops, Window Treatments
Hot Water Electric
Heating Heat Pump(s)
Cooling Central A/C
Fireplaces Number 1
Fireplaces Type Electric, Wood
Equipment Built-In Microwave, Built-In Range, Dishwasher, Icemaker, Oven - Self Cleaning, Oven/Range - Electric, Refrigerator, Stainless Steel Appliances, Water Heater
Fireplace Y
Window Features Replacement,Screens,Sliding,Storm,Vinyl Clad
Appliance Built-In Microwave, Built-In Range, Dishwasher, Icemaker, Oven - Self Cleaning, Oven/Range - Electric, Refrigerator, Stainless Steel Appliances, Water Heater
Heat Source Electric
Laundry Main Floor
Exterior
Parking Features Garage - Front Entry, Garage Door Opener, Inside Access, Oversized
Garage Spaces 3.0
Fence Chain Link
Utilities Available Cable TV Available, Electric Available, Phone, Sewer Available, Water Available
Water Access N
Roof Type Architectural Shingle
Street Surface Black Top,Paved
Accessibility None
Road Frontage City/County
Attached Garage 1
Total Parking Spaces 3
Garage Y
Building
Lot Description Front Yard, Interior, Landscaping, Rear Yard
Story 1
Foundation Crawl Space
Sewer Public Septic
Water Public
Architectural Style Ranch/Rambler
Level or Stories 1
Additional Building Above Grade, Below Grade
Structure Type Dry Wall
New Construction N
Schools
Middle Schools Phillis Wheatley Elementary School
High Schools Woodbridge Middle School
School District Woodbridge
Others
Pets Allowed Y
Senior Community No
Tax ID 530-09.16-65.00
Ownership Fee Simple
SqFt Source Assessor
Acceptable Financing Cash, Conventional, FHA, USDA, VA
Listing Terms Cash, Conventional, FHA, USDA, VA
Financing Cash,Conventional,FHA,USDA,VA
Special Listing Condition Standard
Pets Allowed Cats OK, Dogs OK, Case by Case Basis
Read Less Info
Want to know what your home might be worth? Contact us for a FREE valuation!

Our team is ready to help you sell your home for the highest possible price ASAP

Bought with Bob BARNHARDT SR. • Keller Williams Realty






