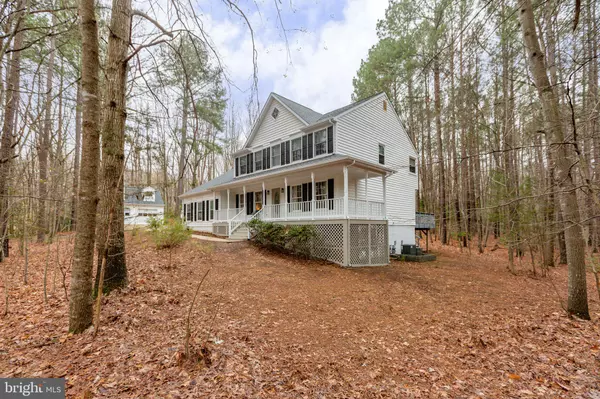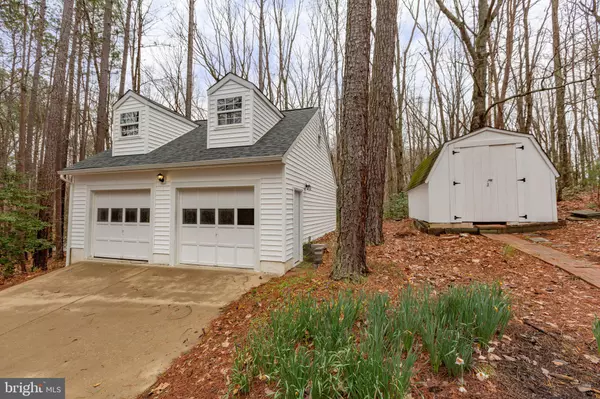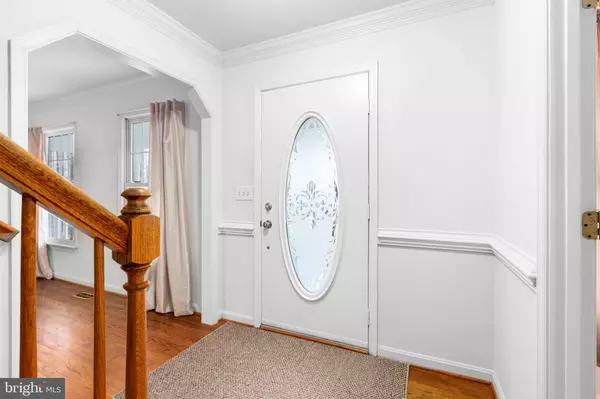$574,900
$574,900
For more information regarding the value of a property, please contact us for a free consultation.
5 Beds
4 Baths
4,020 SqFt
SOLD DATE : 08/08/2024
Key Details
Sold Price $574,900
Property Type Single Family Home
Sub Type Detached
Listing Status Sold
Purchase Type For Sale
Square Footage 4,020 sqft
Price per Sqft $143
Subdivision Banner Plantation
MLS Listing ID VASP2023854
Sold Date 08/08/24
Style Colonial
Bedrooms 5
Full Baths 3
Half Baths 1
HOA Fees $41/ann
HOA Y/N Y
Abv Grd Liv Area 2,710
Originating Board BRIGHT
Year Built 1990
Annual Tax Amount $2,826
Tax Year 2022
Lot Size 1.680 Acres
Acres 1.68
Property Description
Price reduced! Exceptional home that needs a little updating! This Front Porch Colonial rest on a treed 1.86 acre lot at end of cul-de-sac in Banner Plantation and Riverbend High School district. If you need a large home with multiple rooms for home office or hobbies including one with a separate entrance for an office / studio and a large finished basement w/ Rec Room, bedroom 5, full bath and game room! All the major components have been updated including a new roof and some cosmetic...like Hardwood floors on the 2nd floor. This home has Two zone heating system plus separate system for new separate office. Water Filtration System. Super Large Deck (1 level has new boards and the entire deck is newly painted. Relax and enjoy the peace and tranquility from the full wrap porch. Full Finished Basement for all your favorite home activities, complete with bedroom and full bath. 9' ceilings, Bay Windows, Built-in Bookcases, Spacious Kitchen open to Family Room w/ wood burning fireplace and built ins. Detached 2 car Garage with pull down attic to unfinished floor attic for ample storage ! 1.68 Acre lot!!! separate storage shed
The seller prepared the home to sell with a new roof, replace some deck boards, installed new shutters and painted the exterior trim for a updated/ brighter look, he had the large mud room painted and several rooms in the home. New carpet in the study and the upper level steps.
Location
State VA
County Spotsylvania
Zoning RU
Rooms
Other Rooms Living Room, Dining Room, Primary Bedroom, Bedroom 2, Bedroom 3, Bedroom 4, Bedroom 5, Kitchen, Game Room, Family Room, Breakfast Room, Study, Recreation Room, Bathroom 2, Bathroom 3, Primary Bathroom
Basement Daylight, Full, Outside Entrance, Rear Entrance, Walkout Level
Interior
Interior Features Breakfast Area, Built-Ins, Ceiling Fan(s), Chair Railings, Formal/Separate Dining Room, Walk-in Closet(s), Wood Floors
Hot Water Natural Gas
Heating Heat Pump(s), Forced Air
Cooling Central A/C, Ceiling Fan(s)
Flooring Concrete, Hardwood
Fireplaces Number 1
Fireplaces Type Fireplace - Glass Doors, Mantel(s), Wood
Equipment Built-In Microwave, Dishwasher, Disposal, Dryer, Exhaust Fan, Oven/Range - Gas, Refrigerator, Washer - Front Loading, Water Heater, Water Heater - Tankless
Fireplace Y
Window Features Bay/Bow
Appliance Built-In Microwave, Dishwasher, Disposal, Dryer, Exhaust Fan, Oven/Range - Gas, Refrigerator, Washer - Front Loading, Water Heater, Water Heater - Tankless
Heat Source Natural Gas, Electric
Laundry Main Floor
Exterior
Exterior Feature Deck(s), Porch(es)
Garage Additional Storage Area, Garage - Front Entry, Garage Door Opener
Garage Spaces 2.0
Utilities Available Natural Gas Available, Electric Available
Waterfront N
Water Access N
Roof Type Architectural Shingle
Accessibility None
Porch Deck(s), Porch(es)
Total Parking Spaces 2
Garage Y
Building
Story 3
Foundation Concrete Perimeter
Sewer On Site Septic
Water Well
Architectural Style Colonial
Level or Stories 3
Additional Building Above Grade, Below Grade
Structure Type 9'+ Ceilings
New Construction N
Schools
High Schools Riverbend
School District Spotsylvania County Public Schools
Others
Senior Community No
Tax ID 12C1-25-
Ownership Fee Simple
SqFt Source Assessor
Special Listing Condition Standard
Read Less Info
Want to know what your home might be worth? Contact us for a FREE valuation!

Our team is ready to help you sell your home for the highest possible price ASAP

Bought with Lisa G Bartley • Keller Williams Capital Properties






