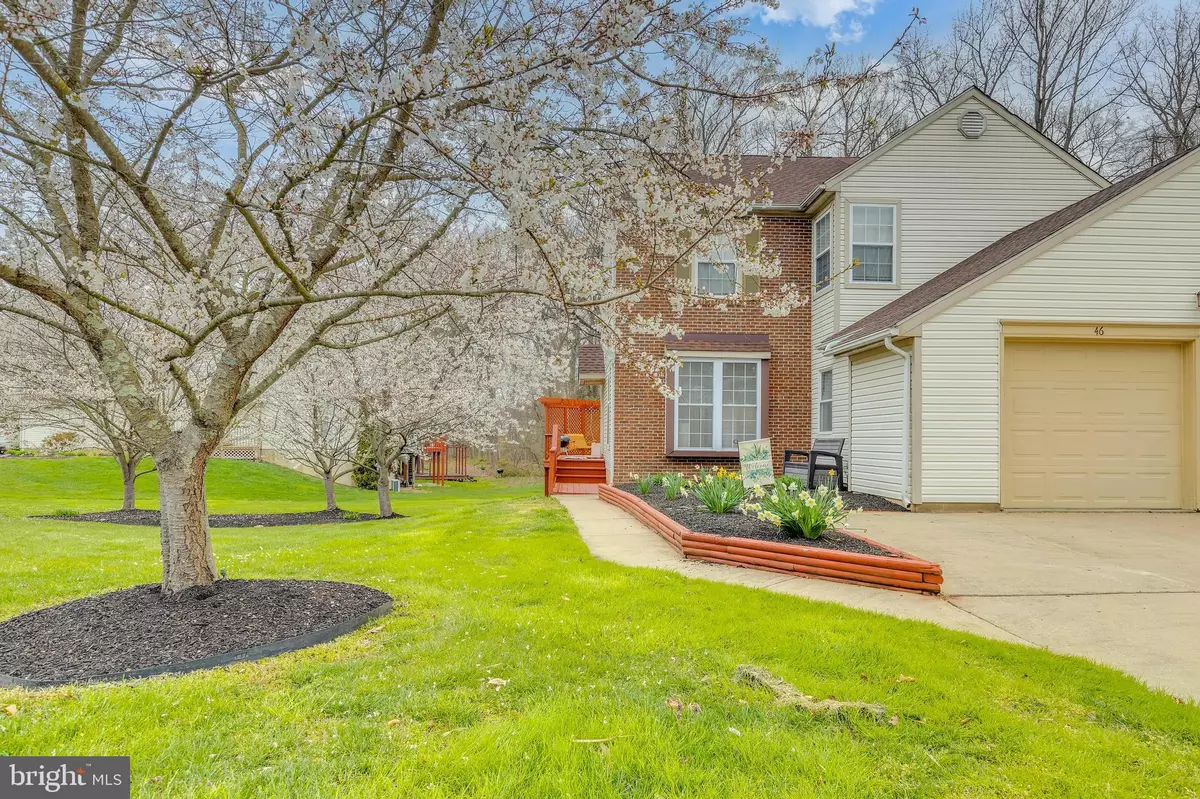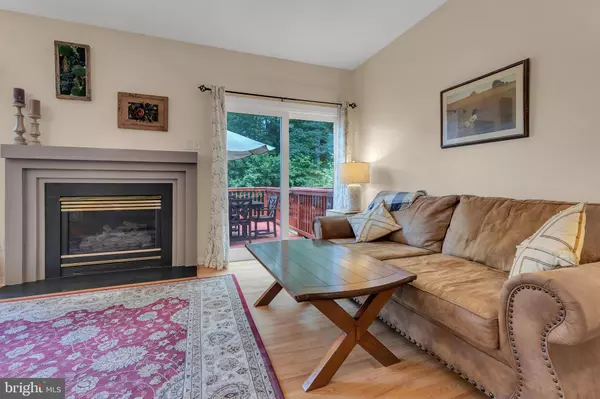$385,000
$385,000
For more information regarding the value of a property, please contact us for a free consultation.
3 Beds
3 Baths
1,650 SqFt
SOLD DATE : 08/09/2024
Key Details
Sold Price $385,000
Property Type Townhouse
Sub Type End of Row/Townhouse
Listing Status Sold
Purchase Type For Sale
Square Footage 1,650 sqft
Price per Sqft $233
Subdivision Village Of Becks Pond
MLS Listing ID DENC2062128
Sold Date 08/09/24
Style Traditional
Bedrooms 3
Full Baths 2
Half Baths 1
HOA Fees $14/ann
HOA Y/N Y
Abv Grd Liv Area 1,650
Originating Board BRIGHT
Year Built 1994
Annual Tax Amount $2,512
Tax Year 2022
Lot Size 10,454 Sqft
Acres 0.24
Lot Dimensions 139.10 x 138.30
Property Description
Welcome to 46 Mahopac Dr, a charming residence nestled in the sought-after community of Bear, DE. Discover the allure of this inviting home boasting comfort and convenience in a serene setting. Enjoy the tranquility of the surrounding neighborhood with easy access to local amenities and attractions. Whether you're looking to relax in the spacious living areas, entertain guests in the open-concept kitchen, or explore the nearby parks and recreational facilities, this home offers endless possibilities. If that's not enough relax on the wrap around deck with hanging swing. This exceptionally maintained house has a newer HVAC, roof and many other upgrades. It's a must see. Experience the warmth and hospitality of Bear living at 46 Mahopac Dr. Schedule your showing today and seize the opportunity to make this your new home sweet home!
Location
State DE
County New Castle
Area Newark/Glasgow (30905)
Zoning NCTH
Rooms
Other Rooms Living Room, Dining Room, Primary Bedroom, Bedroom 2, Kitchen, Family Room, Bedroom 1, Laundry, Attic
Basement Full
Interior
Interior Features Primary Bath(s), Kitchen - Eat-In
Hot Water Electric
Heating Forced Air
Cooling Central A/C
Flooring Wood, Tile/Brick
Fireplaces Number 1
Fireplaces Type Gas/Propane
Equipment Built-In Range, Dishwasher
Fireplace Y
Appliance Built-In Range, Dishwasher
Heat Source Natural Gas
Laundry Main Floor
Exterior
Exterior Feature Deck(s)
Parking Features Garage - Front Entry
Garage Spaces 1.0
Water Access N
Roof Type Shingle
Accessibility None
Porch Deck(s)
Attached Garage 1
Total Parking Spaces 1
Garage Y
Building
Lot Description Corner, Sloping, Rear Yard, SideYard(s)
Story 2
Foundation Block
Sewer Public Sewer
Water Public
Architectural Style Traditional
Level or Stories 2
Additional Building Above Grade, Below Grade
New Construction N
Schools
School District Christina
Others
Senior Community No
Tax ID 11-023.10-250
Ownership Fee Simple
SqFt Source Assessor
Security Features Security System
Acceptable Financing Conventional, VA, FHA, Cash
Listing Terms Conventional, VA, FHA, Cash
Financing Conventional,VA,FHA,Cash
Special Listing Condition Standard
Read Less Info
Want to know what your home might be worth? Contact us for a FREE valuation!

Our team is ready to help you sell your home for the highest possible price ASAP

Bought with Naveed Khaja • Tesla Realty Group, LLC






