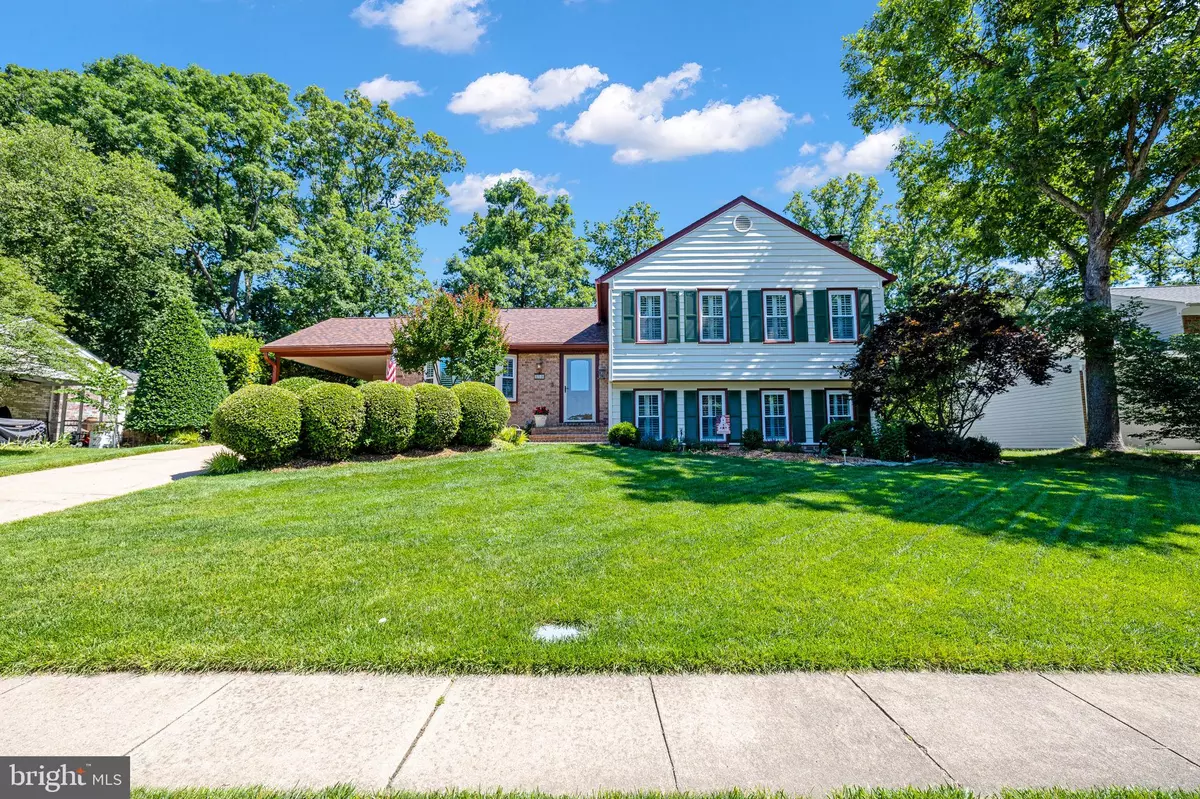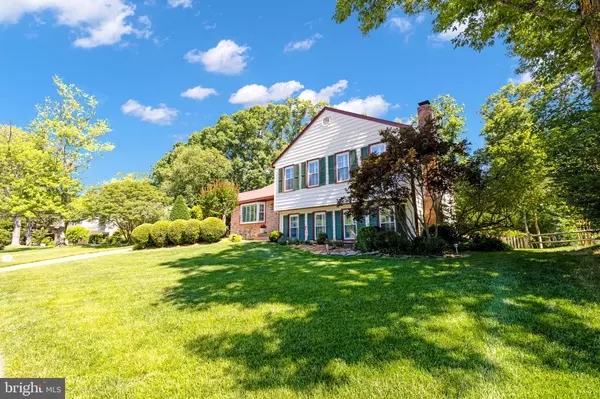$635,000
$634,999
For more information regarding the value of a property, please contact us for a free consultation.
4 Beds
3 Baths
2,346 SqFt
SOLD DATE : 08/19/2024
Key Details
Sold Price $635,000
Property Type Single Family Home
Sub Type Detached
Listing Status Sold
Purchase Type For Sale
Square Footage 2,346 sqft
Price per Sqft $270
Subdivision Lake Ridge
MLS Listing ID VAPW2070710
Sold Date 08/19/24
Style Split Level
Bedrooms 4
Full Baths 3
HOA Fees $66/qua
HOA Y/N Y
Abv Grd Liv Area 1,739
Originating Board BRIGHT
Year Built 1973
Annual Tax Amount $5,369
Tax Year 2024
Lot Size 0.256 Acres
Acres 0.26
Property Description
This charming home 4 bedroom, 3 bathroom home is nestled in Lake Ridge, VA.
The main level boasts an eat-in kitchen with Corian countertops, stainless steel appliances, recessed lighting, a pantry, and a breakfast nook with a large bay window. The family room includes a sunroom addition that opens to the deck and backyard. There's also a separate dining area connected to the living room. Mostly hardwood floors throughout entire level.
The upper level includes a primary bedroom with a walk-in closet and an en-suite bathroom. Additionally, there are three bedrooms that share a hallway bathroom, which was remodeled in 2020 and includes a heater.
The lower level includes a recreation room with built-in shelves and benches, a wood stove, and a full bathroom. There is also an office with custom bookshelves and a large crawlspace. The laundry/utility room is located on this level, with exterior access to the side of the home.
The exterior of the home boasts several notable features. There is a car port and ample driveway parking. The property is enclosed by a fenced-in lot adorned with exceptional landscaping and sprinkler system, creating a picturesque setting. A designated fire pit area, complete with a stone path walkway leading to an 8 x 10 shed, offers a cozy spot for outdoor gatherings. A highlight of the home is the expansive deck that extends along the back and side, providing plenty of space for outdoor entertainment and relaxation. Adjacent to the master bedroom, a screened-in porch measuring 12 x 17 awaits, perfect for enjoying peaceful moments outdoors. The roof is equipped with gutter guards, enhancing maintenance efficiency and protecting against debris buildup. Brand new driveway!! These exterior features combine to create a welcoming and functional outdoor living space.
Conveniently located next to I-95, residents enjoy easy access to surrounding areas. Near shopping centers, restaurants, parks and many other entertainment options! Lake Ridge residents have access to a wide variety of family-friendly amenities, including pools and a spray ground, community centers, recreational courts (tennis, pickleball, basketball, volleyball), a boat ramp, playgrounds, fitness stations, sports fields and county trails-- all spread throughout the Lake Ridge community. This home is ready for its new owners!
Location
State VA
County Prince William
Zoning RPC
Rooms
Other Rooms Living Room, Dining Room, Primary Bedroom, Sitting Room, Bedroom 2, Bedroom 3, Bedroom 4, Kitchen, Family Room, Den, Study, Other, Utility Room, Workshop
Basement Other
Interior
Interior Features Dining Area, Kitchen - Table Space, Upgraded Countertops, Primary Bath(s), Window Treatments, Wood Floors, Stove - Wood, Floor Plan - Open, Carpet, Ceiling Fan(s), Kitchen - Eat-In, Pantry, Walk-in Closet(s)
Hot Water Natural Gas
Heating Heat Pump(s)
Cooling Central A/C
Flooring Carpet, Hardwood, Tile/Brick
Fireplaces Number 1
Equipment Dishwasher, Disposal, Icemaker, Oven - Double, Oven/Range - Electric, Refrigerator
Furnishings No
Fireplace Y
Window Features Storm,Wood Frame
Appliance Dishwasher, Disposal, Icemaker, Oven - Double, Oven/Range - Electric, Refrigerator
Heat Source Natural Gas
Laundry Lower Floor
Exterior
Exterior Feature Deck(s), Screened
Garage Spaces 1.0
Fence Fully
Utilities Available Cable TV Available
Amenities Available Basketball Courts, Community Center, Pool - Outdoor, Tennis Courts, Tot Lots/Playground, Common Grounds, Jog/Walk Path
Water Access N
View Trees/Woods
Roof Type Shingle
Accessibility None
Porch Deck(s), Screened
Road Frontage City/County
Total Parking Spaces 1
Garage N
Building
Story 2
Foundation Slab
Sewer Public Sewer
Water Public
Architectural Style Split Level
Level or Stories 2
Additional Building Above Grade, Below Grade
Structure Type Dry Wall
New Construction N
Schools
Elementary Schools Antietam
Middle Schools Lake Ridge
High Schools Woodbridge
School District Prince William County Public Schools
Others
Pets Allowed Y
HOA Fee Include Road Maintenance,Snow Removal,Pool(s)
Senior Community No
Tax ID 8293-77-7078
Ownership Fee Simple
SqFt Source Assessor
Security Features Electric Alarm
Acceptable Financing Conventional, FHA, VA, Cash
Horse Property N
Listing Terms Conventional, FHA, VA, Cash
Financing Conventional,FHA,VA,Cash
Special Listing Condition Standard
Pets Allowed No Pet Restrictions
Read Less Info
Want to know what your home might be worth? Contact us for a FREE valuation!

Our team is ready to help you sell your home for the highest possible price ASAP

Bought with Lenwood A Johnson • EXP Realty, LLC






