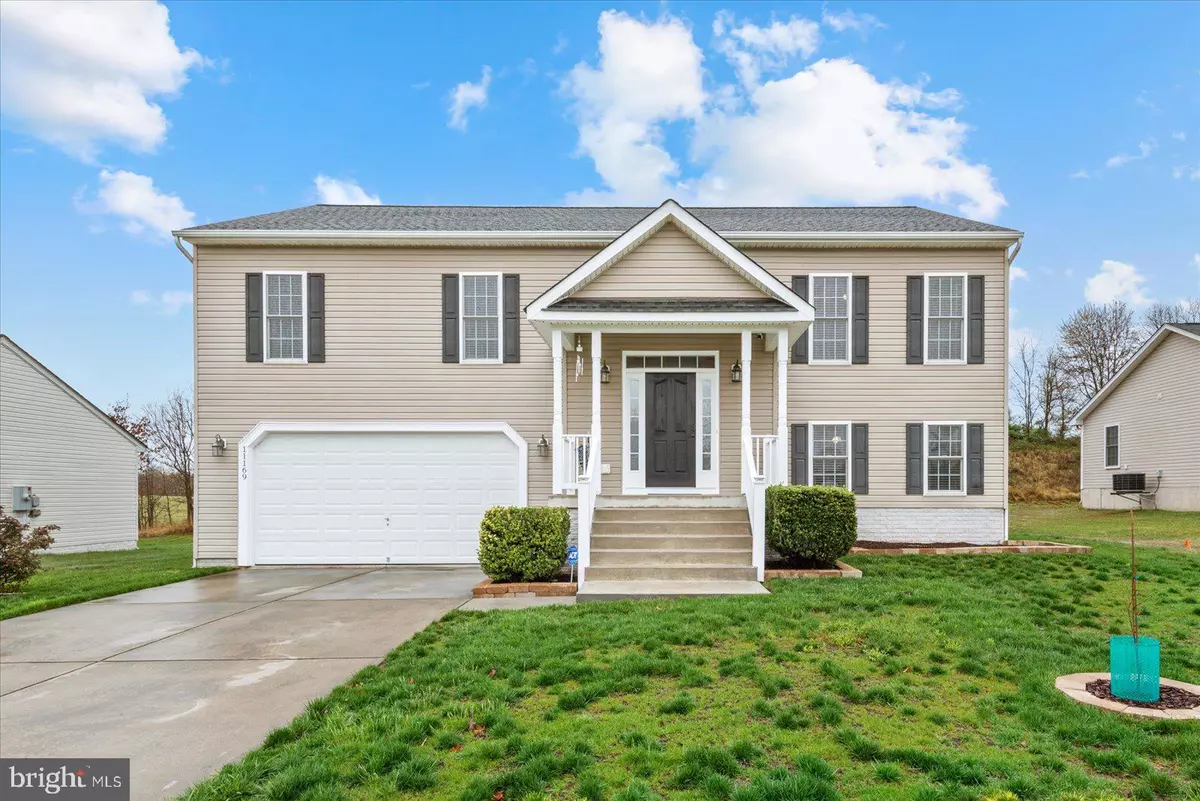$393,000
$393,000
For more information regarding the value of a property, please contact us for a free consultation.
3 Beds
3 Baths
2,228 SqFt
SOLD DATE : 08/21/2024
Key Details
Sold Price $393,000
Property Type Single Family Home
Sub Type Detached
Listing Status Sold
Purchase Type For Sale
Square Footage 2,228 sqft
Price per Sqft $176
Subdivision Belmont At Carmel Church
MLS Listing ID VACV2005674
Sold Date 08/21/24
Style Split Foyer
Bedrooms 3
Full Baths 3
HOA Fees $62/mo
HOA Y/N Y
Abv Grd Liv Area 1,464
Originating Board BRIGHT
Year Built 2009
Annual Tax Amount $1,920
Tax Year 2023
Lot Size 7,810 Sqft
Acres 0.18
Property Description
Price Reduced. Absolutely immaculate and move in ready home that owners have taken pride in. TOTAL SQUARE LIVING SPACE IS 2228. Oversized, heated deep garage that can fit up to 4 cars (700 Sq. Ft). Walk inside and you will be amazed. All of the room sizes are very spacious. Kitchen is bright and sunny with nice counters, lots of cabinet space and plenty of room for your kitchen table. Separate formal dining room for all your entertaining needs. Large master suite has it's own private master bathroom and 2 other nice size bedrooms with a full bath in between. Downstairs is another full bath, large family room , office/exercise room or use it for storage. Good size deck off the kitchen that is great for the summer cook outs to come. Rear yard is fenced and backs to farmland. Unique property in this nice community that you do not want to miss out on.
Location
State VA
County Caroline
Zoning PRD
Rooms
Basement Fully Finished, Garage Access, Heated, Interior Access
Interior
Interior Features Attic, Carpet, Ceiling Fan(s), Combination Kitchen/Dining, Dining Area, Breakfast Area, Family Room Off Kitchen, Kitchen - Eat-In, Kitchen - Table Space, Pantry, Walk-in Closet(s), Water Treat System, Window Treatments, Wood Floors
Hot Water Natural Gas
Heating Central
Cooling Central A/C, Ceiling Fan(s), Heat Pump(s)
Flooring Carpet, Vinyl, Wood
Equipment Built-In Microwave, Dishwasher, Disposal, Icemaker, Oven - Self Cleaning, Oven/Range - Electric, Refrigerator, Washer/Dryer Hookups Only, Water Heater
Furnishings No
Fireplace N
Appliance Built-In Microwave, Dishwasher, Disposal, Icemaker, Oven - Self Cleaning, Oven/Range - Electric, Refrigerator, Washer/Dryer Hookups Only, Water Heater
Heat Source Natural Gas
Laundry Lower Floor
Exterior
Exterior Feature Deck(s), Patio(s)
Parking Features Garage - Front Entry, Garage Door Opener, Inside Access, Oversized
Garage Spaces 4.0
Fence Partially, Rear, Wood
Utilities Available Cable TV Available, Natural Gas Available, Water Available
Amenities Available Tot Lots/Playground
Water Access N
View Pasture, Street
Roof Type Composite,Shingle
Street Surface Black Top
Accessibility None
Porch Deck(s), Patio(s)
Road Frontage HOA
Attached Garage 4
Total Parking Spaces 4
Garage Y
Building
Lot Description Cleared, Front Yard, Landscaping, Rear Yard
Story 2
Foundation Crawl Space
Sewer Public Sewer
Water Public
Architectural Style Split Foyer
Level or Stories 2
Additional Building Above Grade, Below Grade
Structure Type Dry Wall,Vaulted Ceilings
New Construction N
Schools
Elementary Schools Lewis And Clark
Middle Schools Caroline
High Schools Caroline
School District Caroline County Public Schools
Others
HOA Fee Include Management,Road Maintenance,Snow Removal,Trash
Senior Community No
Tax ID 82A-6-206
Ownership Fee Simple
SqFt Source Assessor
Horse Property N
Special Listing Condition Standard
Read Less Info
Want to know what your home might be worth? Contact us for a FREE valuation!

Our team is ready to help you sell your home for the highest possible price ASAP

Bought with Patricia N Murphy • Long & Foster Real Estate, Inc.






