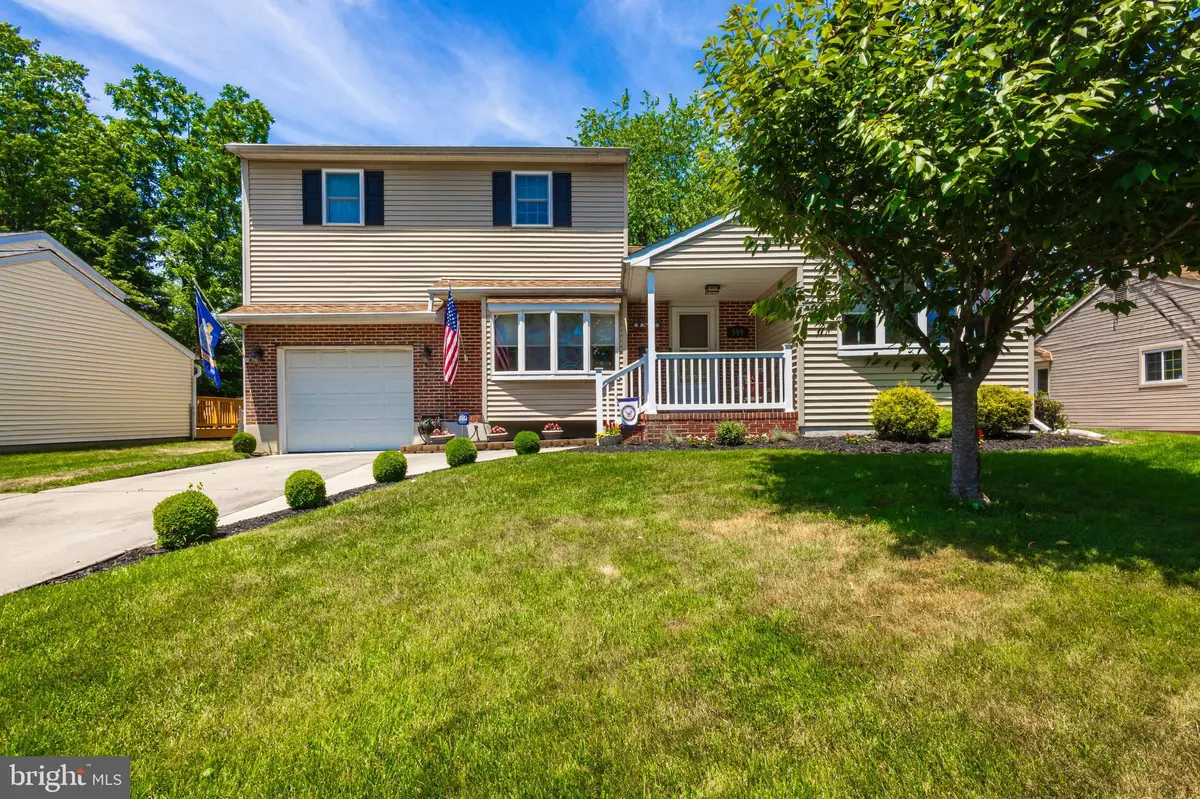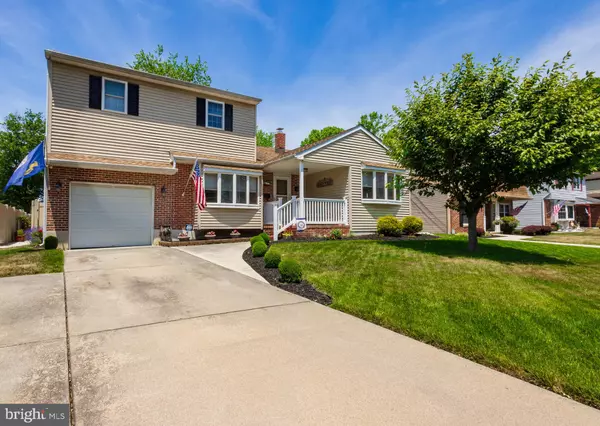$400,000
$379,000
5.5%For more information regarding the value of a property, please contact us for a free consultation.
3 Beds
2 Baths
2,082 SqFt
SOLD DATE : 08/15/2024
Key Details
Sold Price $400,000
Property Type Single Family Home
Sub Type Detached
Listing Status Sold
Purchase Type For Sale
Square Footage 2,082 sqft
Price per Sqft $192
Subdivision Oakview
MLS Listing ID NJGL2043166
Sold Date 08/15/24
Style Colonial,Split Level
Bedrooms 3
Full Baths 1
Half Baths 1
HOA Y/N N
Abv Grd Liv Area 2,082
Originating Board BRIGHT
Year Built 1957
Annual Tax Amount $7,635
Tax Year 2023
Lot Size 10,585 Sqft
Acres 0.24
Lot Dimensions 0.00 x 0.00
Property Description
BEAUTIFUL 3 bedroom front to back Split level home located in charming West Deptford. Located within walking distance to Oakview Elementary. HVAC -2018, Hot Water Heater-2023, Roof -2009 ( 30 Yr Timberline shingle), Sellers have meticulously maintained and preserved this beauty. 2 Additions have created larger living space areas & just where you need it most! Your Greeted with a charming Front porch & Extended curved concrete Walkway from driveway to front steps. Inside, The Kitchen has been completely remodeled and added a Bump out Dining Room that gives you access to the Kitchen Island as well. The Remodeled Kitchen offers a lot of Granite Counter space & Island which seats 2, Stainless appliances, Double Oven & Built In Pantry. The 2nd BIG remodel is the upstairs. Check out the bedroom dimensions! the Primary bedroom greets you with a Large Sitting/Dressing room with a Walkin AND a 6ft. Closet. 1 & 1/2 Baths have been remodeled too. The lower level offers Gas Fireplace and access to the 25 x 13 Sunroom with window Air Unit and built in Heater. WOW! just enjoy every moment out here! Its SOOOO RELAXING! There is an 20 x 14 Timber Tech planked Deck with 11 x 11 roof which leads to The 7 person Hot Tub which is only 7 YRS YOUNG! 1 car garage with out back access & 3 storage sheds included as well. Fenced Yard! BEAUTIFULLY LANDSCAPED. Ask for the sellers complete list of upgrades to 595 Carter. Come check out the Love that was poured into this HOME!
Location
State NJ
County Gloucester
Area West Deptford Twp (20820)
Zoning RESIDENTIAL
Rooms
Other Rooms Living Room, Dining Room, Primary Bedroom, Sitting Room, Bedroom 2, Bedroom 3, Kitchen, Family Room, Sun/Florida Room, Laundry, Storage Room, Utility Room, Bathroom 1, Bathroom 2
Interior
Interior Features Ceiling Fan(s), Built-Ins, Carpet, Kitchen - Table Space, Pantry, Recessed Lighting, Sprinkler System, Tub Shower, Walk-in Closet(s), WhirlPool/HotTub, Window Treatments
Hot Water Natural Gas
Heating Forced Air
Cooling Central A/C
Flooring Carpet, Ceramic Tile, Laminate Plank
Fireplaces Number 1
Fireplaces Type Gas/Propane, Mantel(s)
Equipment Built-In Microwave, Dishwasher, Disposal, Dryer - Gas, Washer - Front Loading, Refrigerator, Freezer, Oven - Self Cleaning, Oven/Range - Gas, Stainless Steel Appliances
Fireplace Y
Appliance Built-In Microwave, Dishwasher, Disposal, Dryer - Gas, Washer - Front Loading, Refrigerator, Freezer, Oven - Self Cleaning, Oven/Range - Gas, Stainless Steel Appliances
Heat Source Natural Gas
Exterior
Exterior Feature Deck(s), Roof, Porch(es)
Garage Garage - Front Entry, Additional Storage Area, Garage - Rear Entry, Garage Door Opener
Garage Spaces 1.0
Water Access N
Roof Type Shingle
Accessibility None
Porch Deck(s), Roof, Porch(es)
Attached Garage 1
Total Parking Spaces 1
Garage Y
Building
Lot Description Front Yard, Cleared, Interior, Landscaping, Open, Rear Yard, SideYard(s)
Story 2
Foundation Crawl Space
Sewer Public Sewer
Water Public
Architectural Style Colonial, Split Level
Level or Stories 2
Additional Building Above Grade, Below Grade
New Construction N
Schools
School District West Deptford Township Public Schools
Others
Senior Community No
Tax ID 20-00198-00009
Ownership Fee Simple
SqFt Source Assessor
Acceptable Financing Cash, Conventional, FHA, VA
Listing Terms Cash, Conventional, FHA, VA
Financing Cash,Conventional,FHA,VA
Special Listing Condition Standard
Read Less Info
Want to know what your home might be worth? Contact us for a FREE valuation!

Our team is ready to help you sell your home for the highest possible price ASAP

Bought with Alexander Louis Robinson • Keller Williams Realty - Cherry Hill






