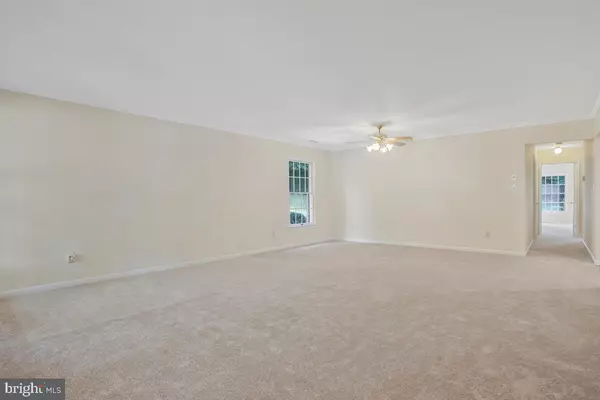$483,000
$470,000
2.8%For more information regarding the value of a property, please contact us for a free consultation.
2 Beds
2 Baths
1,514 SqFt
SOLD DATE : 08/23/2024
Key Details
Sold Price $483,000
Property Type Townhouse
Sub Type End of Row/Townhouse
Listing Status Sold
Purchase Type For Sale
Square Footage 1,514 sqft
Price per Sqft $319
Subdivision Heritage Harbour
MLS Listing ID MDAA2090116
Sold Date 08/23/24
Style Ranch/Rambler
Bedrooms 2
Full Baths 2
HOA Fees $161/mo
HOA Y/N Y
Abv Grd Liv Area 1,514
Originating Board BRIGHT
Year Built 1991
Annual Tax Amount $4,193
Tax Year 2024
Lot Size 2,700 Sqft
Acres 0.06
Property Description
One Story Living in this all brick end unit! Welcoming front porch. Large living and dining area. Kitchen with breakfast area and lots of cabinet space. Full laundry room just off of the kitchen leads to the garage. The large primary suite boasts a private bath. The second bedroom features built-ins. A fireplace highlights the family room that steps out to the deck. The lot is very private, with lovely wooded views.
The 55+ community of Heritage Harbour has so much to offer! Indoor and outdoor pools, water access on the South River, pickleball courts, wood working shop, billiard room, tennis, golf, walking paths, community lodge with meeting rooms, library and fitness room and so much more! This is the perfect place for the active senior! One time Recreation Fee - $2075.00 plus $100.00 Set Up Fee.
Location
State MD
County Anne Arundel
Zoning R
Rooms
Other Rooms Living Room, Primary Bedroom, Bedroom 2, Kitchen, Family Room, Laundry, Primary Bathroom, Full Bath
Main Level Bedrooms 2
Interior
Interior Features Attic, Breakfast Area, Carpet, Combination Dining/Living, Dining Area, Entry Level Bedroom, Floor Plan - Traditional, Kitchen - Eat-In, Kitchen - Table Space, Primary Bath(s), Walk-in Closet(s)
Hot Water Natural Gas
Heating Forced Air
Cooling Central A/C
Flooring Carpet, Ceramic Tile
Fireplaces Number 1
Fireplaces Type Wood
Equipment Built-In Microwave, Dishwasher, Dryer, Oven/Range - Gas, Refrigerator, Washer
Fireplace Y
Appliance Built-In Microwave, Dishwasher, Dryer, Oven/Range - Gas, Refrigerator, Washer
Heat Source Natural Gas
Laundry Main Floor
Exterior
Exterior Feature Deck(s), Porch(es)
Parking Features Garage - Front Entry, Garage Door Opener, Inside Access
Garage Spaces 1.0
Amenities Available Art Studio, Billiard Room, Club House, Common Grounds, Community Center, Exercise Room, Fitness Center, Game Room, Golf Club, Golf Course, Golf Course Membership Available, Jog/Walk Path, Library, Meeting Room, Party Room, Picnic Area, Pier/Dock, Pool - Indoor, Pool - Outdoor, Putting Green, Recreational Center, Retirement Community, Security, Tennis Courts, Transportation Service, Water/Lake Privileges, Other
Water Access Y
View Trees/Woods
Accessibility None
Porch Deck(s), Porch(es)
Attached Garage 1
Total Parking Spaces 1
Garage Y
Building
Story 1
Foundation Slab
Sewer Public Sewer
Water Public
Architectural Style Ranch/Rambler
Level or Stories 1
Additional Building Above Grade, Below Grade
New Construction N
Schools
Elementary Schools Call School Board
Middle Schools Call School Board
High Schools Call School Board
School District Anne Arundel County Public Schools
Others
HOA Fee Include Common Area Maintenance
Senior Community Yes
Age Restriction 55
Tax ID 020289290061691
Ownership Fee Simple
SqFt Source Assessor
Special Listing Condition Standard
Read Less Info
Want to know what your home might be worth? Contact us for a FREE valuation!

Our team is ready to help you sell your home for the highest possible price ASAP

Bought with Laura E Gayvert • Compass






