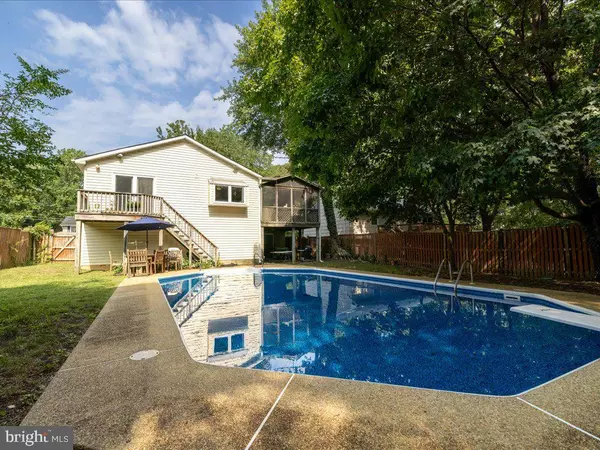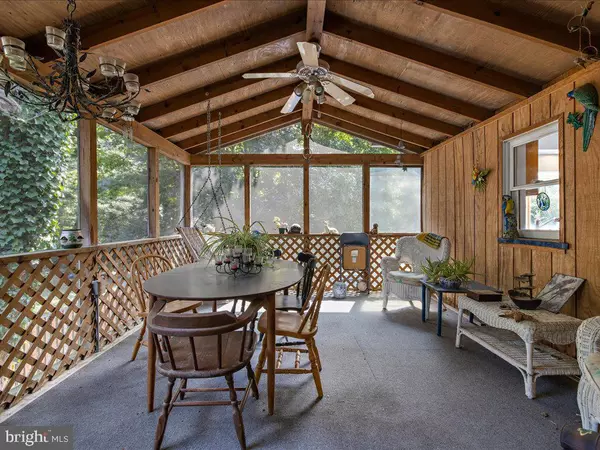$510,000
$510,000
For more information regarding the value of a property, please contact us for a free consultation.
3 Beds
3 Baths
1,884 SqFt
SOLD DATE : 08/21/2024
Key Details
Sold Price $510,000
Property Type Single Family Home
Sub Type Detached
Listing Status Sold
Purchase Type For Sale
Square Footage 1,884 sqft
Price per Sqft $270
Subdivision Cape St Claire
MLS Listing ID MDAA2090324
Sold Date 08/21/24
Style Split Foyer
Bedrooms 3
Full Baths 3
HOA Y/N Y
Abv Grd Liv Area 1,424
Originating Board BRIGHT
Year Built 1975
Annual Tax Amount $4,640
Tax Year 2024
Lot Size 9,000 Sqft
Acres 0.21
Property Description
Come quickly to see this lovely Cape St Claire home while there is plenty of summer to enjoy the inground pool! The home sports a super two story addition with enlarged kitchen and primary bedroom suite on the upper level and a large workshop on the lower level. Spacious sunny kitchen with new stainless stove and microwave, and windows which overlook the pool. Primary suite with heart shaped soaking tub, separate shower and rear balcony. Screen porch and rear patio for relaxing evenings. Lower level family room, full bath and laundry plus huge potential for additional rooms in the unfinished basement. New carpet and paint, new HVAC in 2020ish, roof with lifetime warranty, HWH 2 years, new pool liner 2023. Walk to Cape St Claire elementary and Broadneck HS. The best beaches and boating in water privileged Cape St Claire awaits. Minutes to Route 50 and commuter routes.
Location
State MD
County Anne Arundel
Zoning R5
Rooms
Other Rooms Living Room, Dining Room, Kitchen, Family Room, Laundry, Workshop
Basement Full, Interior Access, Walkout Level, Workshop, Space For Rooms, Partially Finished
Main Level Bedrooms 3
Interior
Hot Water Electric
Heating Heat Pump - Gas BackUp
Cooling Central A/C
Fireplace N
Window Features Bay/Bow,Double Pane,Green House,Insulated,Screens,Sliding
Heat Source Electric, Propane - Leased
Laundry Basement, Has Laundry
Exterior
Exterior Feature Deck(s), Porch(es), Patio(s), Screened
Garage Spaces 3.0
Fence Privacy, Partially, Rear, Wood
Pool Fenced, In Ground, Vinyl
Amenities Available Baseball Field, Basketball Courts, Beach, Bike Trail, Boat Ramp, Club House, Common Grounds, Jog/Walk Path, Lake, Marina/Marina Club, Meeting Room, Mooring Area, Picnic Area, Pier/Dock, Pool - Outdoor, Pool Mem Avail, Soccer Field, Tennis Courts, Tot Lots/Playground, Water/Lake Privileges
Water Access N
Accessibility None
Porch Deck(s), Porch(es), Patio(s), Screened
Total Parking Spaces 3
Garage N
Building
Lot Description Front Yard, Landscaping, Level, Rear Yard
Story 2
Foundation Block
Sewer Public Sewer
Water Well
Architectural Style Split Foyer
Level or Stories 2
Additional Building Above Grade, Below Grade
New Construction N
Schools
Elementary Schools Cape St. Claire
Middle Schools Magothy River
High Schools Broadneck
School District Anne Arundel County Public Schools
Others
HOA Fee Include Common Area Maintenance,Management,Pier/Dock Maintenance
Senior Community No
Tax ID 020316533028050
Ownership Fee Simple
SqFt Source Assessor
Special Listing Condition Standard
Read Less Info
Want to know what your home might be worth? Contact us for a FREE valuation!

Our team is ready to help you sell your home for the highest possible price ASAP

Bought with Malina N Koerschner • Coldwell Banker Realty






