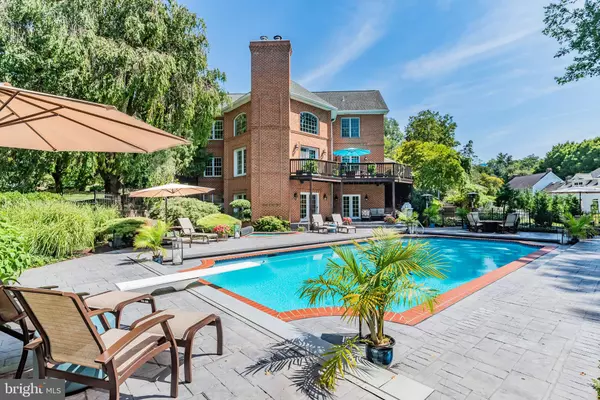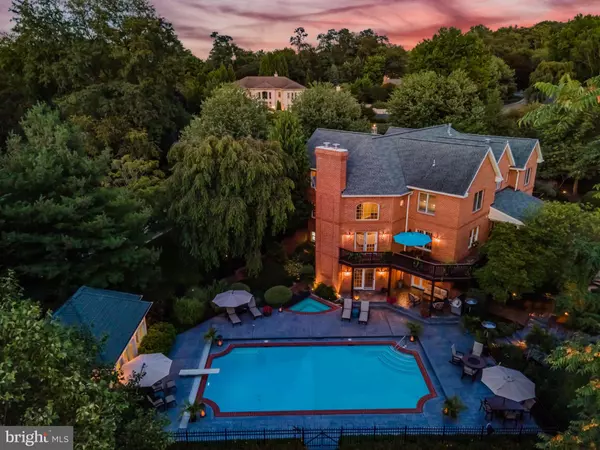$1,300,000
$1,350,000
3.7%For more information regarding the value of a property, please contact us for a free consultation.
4 Beds
5 Baths
6,232 SqFt
SOLD DATE : 08/30/2024
Key Details
Sold Price $1,300,000
Property Type Single Family Home
Sub Type Detached
Listing Status Sold
Purchase Type For Sale
Square Footage 6,232 sqft
Price per Sqft $208
Subdivision White Oaks
MLS Listing ID PACB2033820
Sold Date 08/30/24
Style Traditional
Bedrooms 4
Full Baths 4
Half Baths 1
HOA Y/N N
Abv Grd Liv Area 4,957
Originating Board BRIGHT
Year Built 1994
Annual Tax Amount $15,810
Tax Year 2022
Lot Size 1.530 Acres
Acres 1.53
Property Description
Welcome to your dream home in the prestigious White Oaks neighborhood! This stunning residence, crafted by renowned builder Farinelli, is situated on a lush 1.5-acre lot with over 6,000 SF of finished living space within the sought-after West Shore school district. From the moment you step through the grand two-story foyer, you'll be captivated by the home's elegant design and luxurious features. The newly designed custom kitchen is a chef's delight, boasting quartz waterfall countertops and top-of-the-line commercial-grade appliances. The adjoining two-story living room with a cozy fireplace provides an inviting space for both relaxation and entertainment. A formal dining room and a spacious library add to the home's sophistication. Convenience meets comfort with a thoughtfully designed guest or in-law suite on the main floor. Upstairs, the serene primary suite offers a tranquil retreat with its expansive walk-in closets and an en suite bath. Two additional bedrooms share a well-appointed Jack-and-Jill bathroom, and a generous office suite, which can easily be converted into a fifth bedroom, completes the upper level. The lower level is a true highlight, featuring a finished family room with a fireplace, a dedicated wine room with a tasting area, and an exercise room. A full bath and a kitchen service area add to the functionality of this space, ideal for entertaining or unwinding. Step outside to your personal oasis, where a 20x40 foot saltwater pool and hot tub await. Additionally, an indoor exercise pool provides year-round aquatic enjoyment. This exceptional home combines luxury, comfort, and practicality in one breathtaking package. Don't miss your chance to own this gem. Schedule your showing today and experience the unparalleled elegance of 1 Westwind Drive.
Location
State PA
County Cumberland
Area Lemoyne Boro (14412)
Zoning RESIDENTIAL
Rooms
Other Rooms Dining Room, Primary Bedroom, Bedroom 4, Kitchen, Family Room, Library, Foyer, Breakfast Room, Exercise Room, Great Room, Laundry, Other, Office, Storage Room, Bathroom 3, Bonus Room
Basement Partially Finished, Walkout Level
Main Level Bedrooms 1
Interior
Interior Features 2nd Kitchen, Breakfast Area, Built-Ins, Curved Staircase, Crown Moldings, Kitchen - Island, Pantry, Sound System, Wood Floors
Hot Water Natural Gas
Heating Forced Air, Radiant
Cooling Central A/C
Flooring Hardwood
Equipment Cooktop, Oven - Wall, Refrigerator
Fireplace N
Appliance Cooktop, Oven - Wall, Refrigerator
Heat Source Natural Gas
Exterior
Exterior Feature Porch(es), Patio(s), Deck(s)
Parking Features Garage - Side Entry
Garage Spaces 3.0
Fence Other, Aluminum
Pool In Ground, Saltwater, Heated
Water Access N
Roof Type Architectural Shingle
Accessibility Other Bath Mod
Porch Porch(es), Patio(s), Deck(s)
Attached Garage 3
Total Parking Spaces 3
Garage Y
Building
Story 2
Foundation Permanent
Sewer Public Sewer
Water Public
Architectural Style Traditional
Level or Stories 2
Additional Building Above Grade, Below Grade
Structure Type 9'+ Ceilings,2 Story Ceilings,Cathedral Ceilings,Tray Ceilings
New Construction N
Schools
Elementary Schools Washington Heights
Middle Schools New Cumberland
High Schools Cedar Cliff
School District West Shore
Others
Senior Community No
Tax ID 12-20-1858-013
Ownership Fee Simple
SqFt Source Estimated
Acceptable Financing Cash, Conventional
Listing Terms Cash, Conventional
Financing Cash,Conventional
Special Listing Condition Standard
Read Less Info
Want to know what your home might be worth? Contact us for a FREE valuation!

Our team is ready to help you sell your home for the highest possible price ASAP

Bought with Lori Minotto • Century 21 Gold






