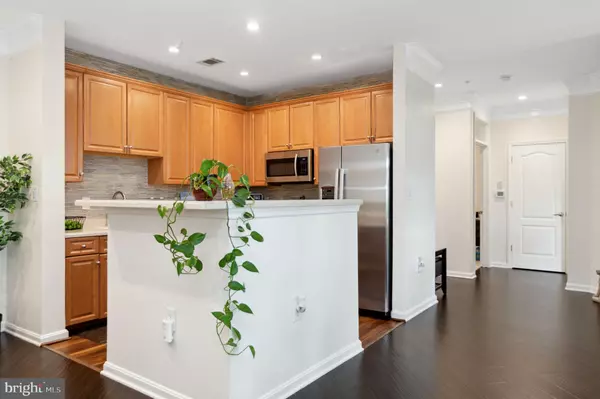$428,000
$428,000
For more information regarding the value of a property, please contact us for a free consultation.
2 Beds
2 Baths
1,688 SqFt
SOLD DATE : 08/29/2024
Key Details
Sold Price $428,000
Property Type Condo
Sub Type Condo/Co-op
Listing Status Sold
Purchase Type For Sale
Square Footage 1,688 sqft
Price per Sqft $253
Subdivision Potomac Pointe Condomini
MLS Listing ID VAPW2076376
Sold Date 08/29/24
Style Unit/Flat
Bedrooms 2
Full Baths 2
Condo Fees $515/mo
HOA Y/N N
Abv Grd Liv Area 1,688
Originating Board BRIGHT
Year Built 2005
Annual Tax Amount $3,244
Tax Year 2024
Property Description
Nestled within a secure gated community, this thoughtfully designed condominium offers an exceptional living experience with approximately 1,688 square feet of well-appointed space. The open floor plan seamlessly blends the living, kitchen and dining areas, creating a harmonious flow that invites natural light to fill the spaces.
The kitchen has been meticulously cared for, showcasing stainless steel appliances that elevate the culinary experience, 4 stage reverse osmosis water filtration installed with separate faucet, 01/2024 Dishwasher & Refrigerator were replaced. Step through the French doors to access the private outdoor patio, where you can enjoy the tranquil view of the nearby Potomac River . This outdoor retreat provides a serene escape with a water view, perfect for relaxation or casual gatherings and connects to the primary bedroom. The primary suite, complete with walk in closet and an ensuite bathroom with dual vanities with granite countertop, soaking tub and a STEAM shower making the perfect owner's sanctuary. The additional bedroom and bathroom with granite vanity countertop provide versatility, accommodating a variety of needs. There is a third room which could function as an office or den, to offer further versatility. Many updates through this home, including 12/2023 Water Heater replaced, 7/2024 HVAC serviced.
No need to go outside as within the building there is additional storage unit on the second floor and the ATTACHED GARAGE with large bump out is steps from the front door.
This community offers enjoyment to a wealth of amenities, including a clubhouse, outdoor pool, dog park and fitness center. The convenient location provides easy access to Stonebridge Shopping, which has a Wegmans, various shops, and restaurants, as well as close proximity to Quantico, Fort Belvoir, and major transportation hubs, including VRE station.
This condominium presents an exceptional opportunity for those seeking a well-appointed living experience in a secure and amenity-rich community. Welcome home!
Location
State VA
County Prince William
Zoning R16
Rooms
Other Rooms Living Room, Dining Room, Primary Bedroom, Bedroom 2, Kitchen, Foyer, Laundry, Office, Bathroom 2, Primary Bathroom
Main Level Bedrooms 2
Interior
Interior Features Carpet, Ceiling Fan(s), Combination Kitchen/Living, Dining Area, Entry Level Bedroom, Floor Plan - Open, Primary Bath(s), Recessed Lighting, Bathroom - Soaking Tub, Walk-in Closet(s)
Hot Water Natural Gas
Heating Central
Cooling Central A/C
Fireplaces Number 1
Fireplaces Type Fireplace - Glass Doors
Equipment Built-In Microwave, Built-In Range, Dishwasher, Disposal, Dryer, Oven/Range - Gas, Refrigerator, Icemaker, Washer
Fireplace Y
Appliance Built-In Microwave, Built-In Range, Dishwasher, Disposal, Dryer, Oven/Range - Gas, Refrigerator, Icemaker, Washer
Heat Source Natural Gas
Laundry Main Floor
Exterior
Parking Features Garage - Front Entry
Garage Spaces 2.0
Utilities Available Cable TV Available, Electric Available, Natural Gas Available, Phone Available, Sewer Available, Water Available
Amenities Available Club House, Common Grounds, Community Center, Dog Park, Elevator, Exercise Room, Gated Community, Meeting Room, Party Room, Pool - Outdoor, Reserved/Assigned Parking
Water Access N
Accessibility Elevator
Total Parking Spaces 2
Garage Y
Building
Story 4
Unit Features Garden 1 - 4 Floors
Sewer Public Sewer
Water Public
Architectural Style Unit/Flat
Level or Stories 4
Additional Building Above Grade, Below Grade
New Construction N
Schools
School District Prince William County Public Schools
Others
Pets Allowed Y
HOA Fee Include Common Area Maintenance,Lawn Maintenance,Pool(s),Security Gate,Snow Removal,Trash
Senior Community No
Tax ID 8390-87-3788.01
Ownership Condominium
Security Features Security Gate,Sprinkler System - Indoor
Acceptable Financing Cash, Conventional, FHA
Listing Terms Cash, Conventional, FHA
Financing Cash,Conventional,FHA
Special Listing Condition Standard
Pets Allowed Cats OK, Dogs OK, Size/Weight Restriction
Read Less Info
Want to know what your home might be worth? Contact us for a FREE valuation!

Our team is ready to help you sell your home for the highest possible price ASAP

Bought with Lizzie A Helmig • Metro House






