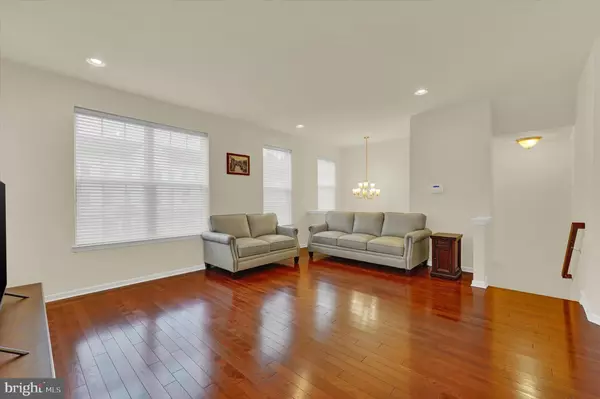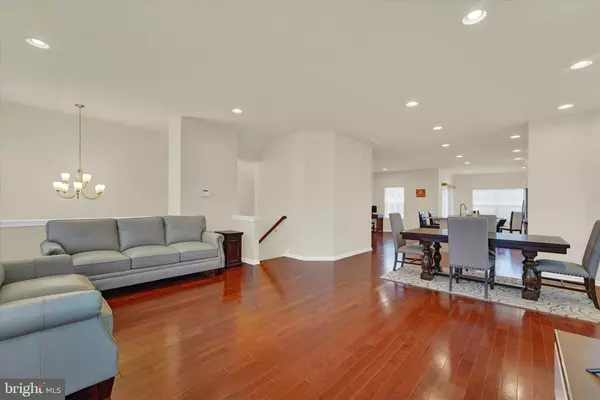$516,000
$516,000
For more information regarding the value of a property, please contact us for a free consultation.
3 Beds
4 Baths
2,850 SqFt
SOLD DATE : 08/30/2024
Key Details
Sold Price $516,000
Property Type Townhouse
Sub Type End of Row/Townhouse
Listing Status Sold
Purchase Type For Sale
Square Footage 2,850 sqft
Price per Sqft $181
Subdivision Colony At Summit Bridge West
MLS Listing ID DENC2065150
Sold Date 08/30/24
Style Colonial
Bedrooms 3
Full Baths 3
Half Baths 1
HOA Fees $39/ann
HOA Y/N Y
Abv Grd Liv Area 2,850
Originating Board BRIGHT
Year Built 2018
Annual Tax Amount $4,057
Tax Year 2022
Lot Size 3,920 Sqft
Acres 0.09
Lot Dimensions 38.00 x 105.00
Property Description
Discover this LIKE NEW exquisite end unit townhome perfectly situated in a great walkable neighborhood in the sought-after Appoquinimink School District. This IMMACULATE & barely lived-in home backs to a community open area and has an expanded floor plan on all three levels to provide an abundance of living spaces with luxurious upgrades throughout. This home is larger than most other area townhomes. The main level is adorned with 9' ceilings for an open and airy feel & the 3 1/4" cherry-stained solid oak hardwood plank flooring adds warmth and sophistication. The kitchen is a chef's dream, featuring classic glazed cabinetry w/soft close drawers & pulls outs, tiled backsplash & granite counters. The elongated center island w/seating hosts the dishwasher & double bowled sink. Stainless appliances including a 5-burner gas range & exterior vented hood to complete this gourmet space. Adjacent to the kitchen is a cozy Living Room, perfect for relaxing & currently being used as a home office. The GreatRoom joins the Dining Room with a charming bay window, and the Morning Room has a slider to the rear Deck. The finished lower level includes a Recreation/Family room, a full bathroom, and a walkout door to the rear yard, providing additional living and entertainment space. The Primary Bedroom Suite is a true retreat, featuring a Luxury Bath, Sitting Room, and two walk-in closets. The bedroom level is enhanced with upgraded carpet, and all bathrooms boast tiled floors and upgraded vanities for a touch of elegance. Convenience is at its best with laundry on this level. Bedrooms 2 & 3 are spacious, with ample closet space and they share an upgraded tiled hall bathroom. A 2-car attached garage, featuring stone-accented carriage-style doors, keyless entry, an opener, and built-in storage, adds both functionality and style. This remarkable townhome offers a unique blend of luxury, convenience, and location, making it a perfect choice for discerning buyers. Nearby shopping at People's Plaza affords variety, entertainment & convenience & Lums Pond State Park is minutes away! Don't miss the opportunity to own this stunning townhome in a thriving community. Schedule your tour today and make this beautiful home yours!
Location
State DE
County New Castle
Area Newark/Glasgow (30905)
Zoning S
Rooms
Other Rooms Living Room, Dining Room, Primary Bedroom, Sitting Room, Bedroom 2, Bedroom 3, Kitchen, Family Room, Breakfast Room, Great Room, Primary Bathroom, Full Bath, Half Bath
Basement Daylight, Full, Fully Finished, Garage Access, Walkout Level, Windows
Interior
Interior Features Breakfast Area, Carpet, Combination Kitchen/Dining, Combination Kitchen/Living, Floor Plan - Open, Kitchen - Gourmet, Kitchen - Island, Pantry, Primary Bath(s), Recessed Lighting, Bathroom - Stall Shower, Bathroom - Tub Shower, Upgraded Countertops, Walk-in Closet(s), Wood Floors
Hot Water Electric
Heating Forced Air
Cooling Central A/C
Flooring Carpet, Hardwood, Ceramic Tile
Equipment Built-In Range, Dishwasher, Disposal, Dryer, Exhaust Fan, Microwave, Oven - Self Cleaning, Oven/Range - Gas, Range Hood, Refrigerator, Stainless Steel Appliances, Washer, Water Heater
Fireplace N
Appliance Built-In Range, Dishwasher, Disposal, Dryer, Exhaust Fan, Microwave, Oven - Self Cleaning, Oven/Range - Gas, Range Hood, Refrigerator, Stainless Steel Appliances, Washer, Water Heater
Heat Source Natural Gas
Laundry Upper Floor
Exterior
Exterior Feature Deck(s)
Parking Features Garage - Front Entry, Garage Door Opener, Inside Access
Garage Spaces 4.0
Utilities Available Cable TV
Water Access N
Accessibility None
Porch Deck(s)
Attached Garage 2
Total Parking Spaces 4
Garage Y
Building
Lot Description Backs - Open Common Area
Story 3
Foundation Slab
Sewer Public Sewer
Water Public
Architectural Style Colonial
Level or Stories 3
Additional Building Above Grade, Below Grade
New Construction N
Schools
School District Appoquinimink
Others
HOA Fee Include Common Area Maintenance,Snow Removal
Senior Community No
Tax ID 11-036.40-131
Ownership Fee Simple
SqFt Source Assessor
Security Features Carbon Monoxide Detector(s),Security System,Smoke Detector
Acceptable Financing Conventional, VA, FHA, Cash
Listing Terms Conventional, VA, FHA, Cash
Financing Conventional,VA,FHA,Cash
Special Listing Condition Standard
Read Less Info
Want to know what your home might be worth? Contact us for a FREE valuation!

Our team is ready to help you sell your home for the highest possible price ASAP

Bought with Hui Cong • BHHS Fox & Roach - Hockessin






