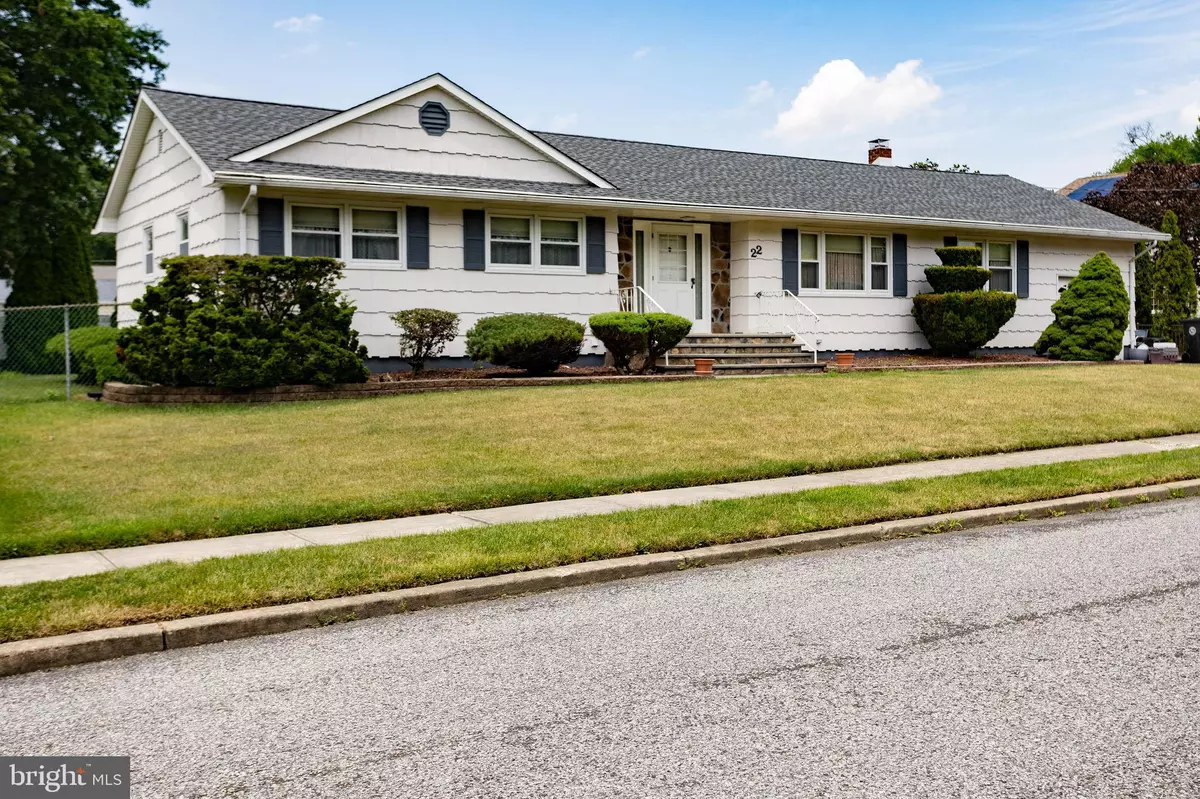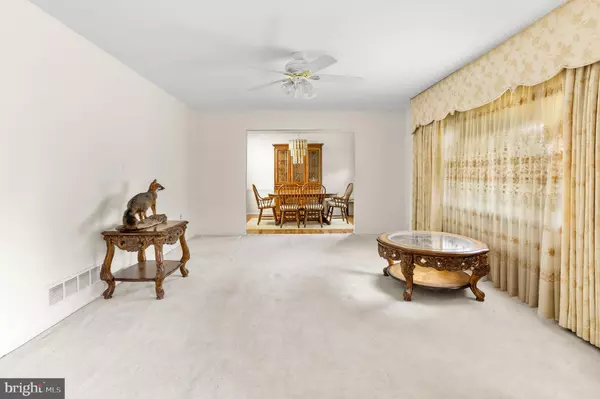$446,000
$439,900
1.4%For more information regarding the value of a property, please contact us for a free consultation.
3 Beds
2 Baths
1,668 SqFt
SOLD DATE : 08/30/2024
Key Details
Sold Price $446,000
Property Type Single Family Home
Sub Type Detached
Listing Status Sold
Purchase Type For Sale
Square Footage 1,668 sqft
Price per Sqft $267
Subdivision Georgetown Estates
MLS Listing ID NJBL2068818
Sold Date 08/30/24
Style Ranch/Rambler
Bedrooms 3
Full Baths 2
HOA Y/N N
Abv Grd Liv Area 1,668
Originating Board BRIGHT
Year Built 1972
Annual Tax Amount $7,606
Tax Year 2023
Lot Size 0.253 Acres
Acres 0.25
Lot Dimensions 100.00 x 110.00
Property Description
Nestled in a serene neighborhood in Bordentown, NJ, this meticulously maintained 3-bedroom, 2-bathroom rancher offers a warm welcome to its next fortunate owners. From the moment you step into the open foyer adorned with hardwood flooring and a spacious closet, you'll feel the inviting charm of this beloved home. To the right, a generously sized living room awaits, featuring a large picture window framing views of the tranquil surroundings, hardwood flooring (underneath carpet), and a ceiling fan for added comfort. Adjacent is the dining room, bathed in natural sunlight and also boasting beautiful hardwood floors. Towards the back of the home lies the updated kitchen, complete with hardwood flooring, an eat-in area, and an attached walk-in pantry. The pantry, once a laundry room, still offers hook-ups for added convenience and provides direct access to the backyard and attached garage. On the opposite side of the kitchen, a spacious family room beckons with its hardwood floors, ceiling fan, and sliding glass door leading to a concrete covered patio, perfect for enjoying outdoor meals or simply unwinding. On the left side of the foyer, you'll find three bedrooms, all featuring hardwood flooring. The primary suite includes an attached en-suite bathroom for added privacy and convenience, while a hallway full bathroom serves guests and residents alike with ease. The unfinished basement is a versatile space boasting a food prep area and kitchen space ideal for the home baker, alongside a dedicated laundry area and slop sink. Outside, the fully fenced backyard is a peaceful retreat, complete with a shed for storage and a stamped concrete patio, perfect for both quiet evenings and lively gatherings. Conveniently located near major highways and nestled in a sought-after neighborhood just around the corner from a playground, this home offers both tranquility and accessibility. Don't miss out on the opportunity to create cherished memories in this well-loved Bordentown gem!
Location
State NJ
County Burlington
Area Bordentown Twp (20304)
Zoning RESID
Rooms
Basement Unfinished
Main Level Bedrooms 3
Interior
Hot Water Natural Gas
Heating Forced Air
Cooling Central A/C
Fireplace N
Heat Source Natural Gas
Exterior
Parking Features Garage - Front Entry
Garage Spaces 5.0
Water Access N
Accessibility None
Attached Garage 1
Total Parking Spaces 5
Garage Y
Building
Story 1
Foundation Block
Sewer Public Sewer
Water Public
Architectural Style Ranch/Rambler
Level or Stories 1
Additional Building Above Grade, Below Grade
New Construction N
Schools
School District Bordentown Regional School District
Others
Senior Community No
Tax ID 04-00100-00002
Ownership Fee Simple
SqFt Source Assessor
Special Listing Condition Standard
Read Less Info
Want to know what your home might be worth? Contact us for a FREE valuation!

Our team is ready to help you sell your home for the highest possible price ASAP

Bought with Brian Keith Lynch • ERA Central Realty Group - Bordentown






