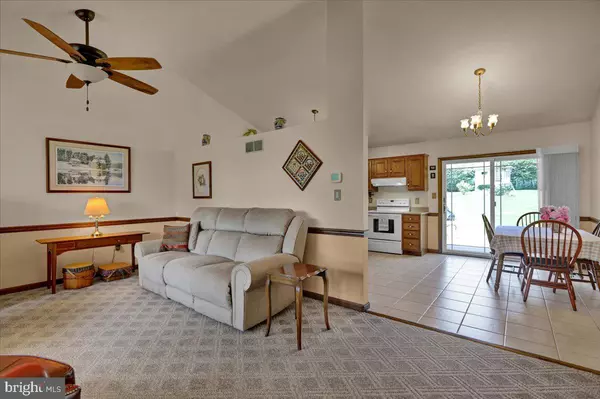$410,100
$360,000
13.9%For more information regarding the value of a property, please contact us for a free consultation.
4 Beds
2 Baths
2,308 SqFt
SOLD DATE : 08/30/2024
Key Details
Sold Price $410,100
Property Type Single Family Home
Sub Type Detached
Listing Status Sold
Purchase Type For Sale
Square Footage 2,308 sqft
Price per Sqft $177
Subdivision None Available
MLS Listing ID PALA2051670
Sold Date 08/30/24
Style Ranch/Rambler
Bedrooms 4
Full Baths 1
Half Baths 1
HOA Y/N N
Abv Grd Liv Area 1,500
Originating Board BRIGHT
Year Built 1988
Annual Tax Amount $3,785
Tax Year 2022
Lot Size 0.580 Acres
Acres 0.58
Lot Dimensions 0.00 x 0.00
Property Description
Welcome to this charming, pristine ranch home that has been well loved and well cared for by the original owners from initial build to present day. The brick walkway and front porch warmly welcome you to enter and enjoy! The living room and kitchen share a cathedral ceiling that provides a dramatic look to an open floor plan that flows into the dining area which overlooks the large rear yard. The kitchen features ample cupboards and countertops and ceramic tile flooring. It leads to a convenient bright laundry room and a powder room that can be expanded to include a shower. The primary bedroom has a tranquil feel to it and includes 2 closets (one of which is a walk-in) and a private entrance to the main bathroom. Two additional nice-sized bedrooms complete the first floor. The lower level has been thoughtfully finished to include a large family room, office space, 4th bedroom, storage closets and utility/work room. The coal stove is accented with a brick hearth and wall and there is an abundance of coal for your use. The home's exterior features a great outdoor living area. A motorized Sunsetter awning provides shade to a Trex Evergrain deck and patio of decorative pavers. There are beautiful landscaped beds and a whimsical playhouse that adorns the yard. The windows, doors, and commodes have been replaced. The primary bath has an upgraded granite countertop and the heat pump is efficiently oversized for the home.
Public sewer has been recently installed on the property with final hook up yet to be completed.
Location
State PA
County Lancaster
Area East Earl Twp (10520)
Zoning RESIDENTIAL
Direction South
Rooms
Other Rooms Living Room, Primary Bedroom, Bedroom 2, Bedroom 3, Kitchen, Family Room, Bedroom 1, Storage Room, Utility Room, Full Bath, Half Bath
Basement Full, Heated, Improved, Partially Finished, Windows, Other
Main Level Bedrooms 3
Interior
Interior Features Carpet, Ceiling Fan(s), Combination Kitchen/Dining, Entry Level Bedroom, Floor Plan - Open, Kitchen - Eat-In, Pantry, Stove - Coal, Bathroom - Tub Shower, Walk-in Closet(s), Window Treatments
Hot Water Electric
Heating Forced Air
Cooling Central A/C
Flooring Ceramic Tile, Carpet, Vinyl
Equipment Built-In Range, Dishwasher, Dryer - Electric, Freezer, Oven - Self Cleaning, Oven/Range - Electric, Refrigerator, Washer, Water Heater
Fireplace N
Window Features Screens,Sliding,Vinyl Clad
Appliance Built-In Range, Dishwasher, Dryer - Electric, Freezer, Oven - Self Cleaning, Oven/Range - Electric, Refrigerator, Washer, Water Heater
Heat Source Electric
Laundry Dryer In Unit, Has Laundry, Main Floor, Washer In Unit
Exterior
Exterior Feature Deck(s), Patio(s), Roof
Parking Features Garage - Front Entry, Garage Door Opener, Inside Access
Garage Spaces 6.0
Utilities Available Cable TV Available, Electric Available, Phone Available, Sewer Available
Water Access N
View Street
Roof Type Asphalt,Shingle
Accessibility None
Porch Deck(s), Patio(s), Roof
Attached Garage 2
Total Parking Spaces 6
Garage Y
Building
Lot Description Backs to Trees, Cleared, Corner, Front Yard, Landscaping, Level, Rear Yard, SideYard(s)
Story 1
Foundation Concrete Perimeter
Sewer On Site Septic, Public Sewer
Water Well
Architectural Style Ranch/Rambler
Level or Stories 1
Additional Building Above Grade, Below Grade
Structure Type Dry Wall
New Construction N
Schools
Elementary Schools Blue Ball
Middle Schools Garden Spot M.S.
High Schools Garden Spot
School District Eastern Lancaster County
Others
Pets Allowed Y
Senior Community No
Tax ID 200-67847-0-0000
Ownership Fee Simple
SqFt Source Assessor
Acceptable Financing Cash, Conventional, FHA, VA
Horse Property N
Listing Terms Cash, Conventional, FHA, VA
Financing Cash,Conventional,FHA,VA
Special Listing Condition Standard
Pets Allowed No Pet Restrictions
Read Less Info
Want to know what your home might be worth? Contact us for a FREE valuation!

Our team is ready to help you sell your home for the highest possible price ASAP

Bought with Jerry L Riggleman • Real of Pennsylvania






