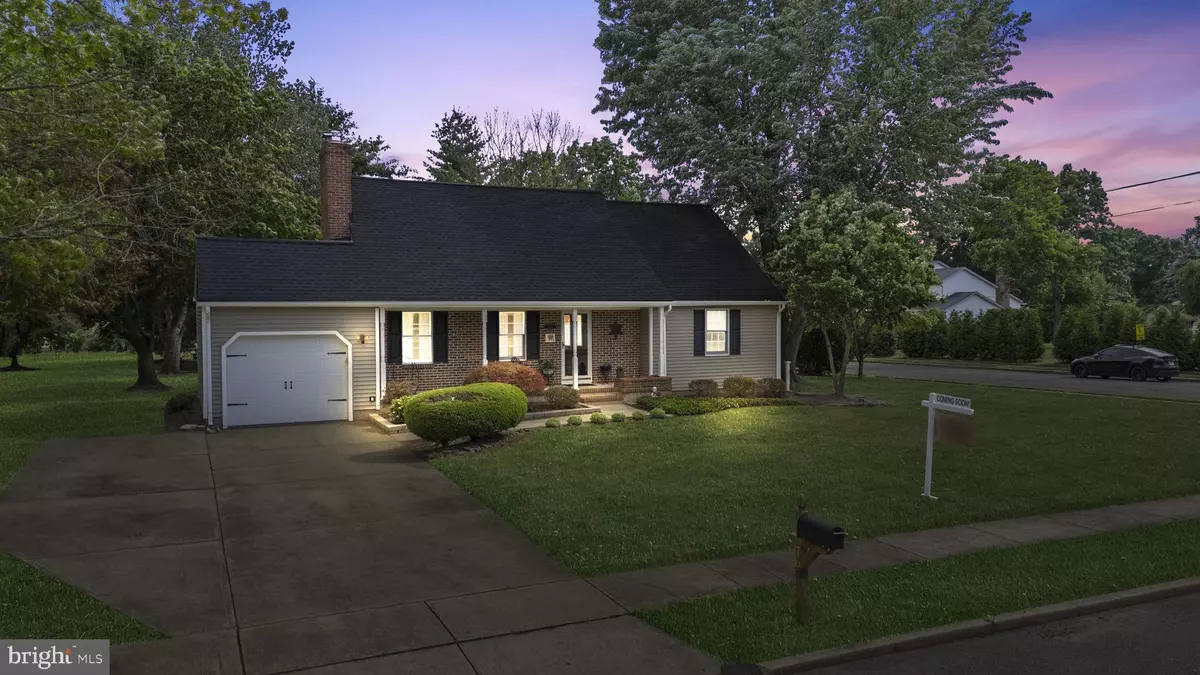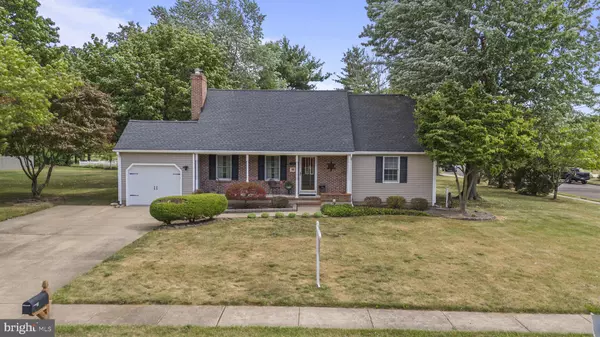$545,000
$484,900
12.4%For more information regarding the value of a property, please contact us for a free consultation.
4 Beds
3 Baths
1,124 SqFt
SOLD DATE : 09/03/2024
Key Details
Sold Price $545,000
Property Type Single Family Home
Sub Type Detached
Listing Status Sold
Purchase Type For Sale
Square Footage 1,124 sqft
Price per Sqft $484
Subdivision Groveville
MLS Listing ID NJME2045054
Sold Date 09/03/24
Style Cape Cod
Bedrooms 4
Full Baths 2
Half Baths 1
HOA Y/N N
Abv Grd Liv Area 1,124
Originating Board BRIGHT
Year Built 1986
Annual Tax Amount $8,122
Tax Year 2023
Lot Size 0.404 Acres
Acres 0.4
Lot Dimensions 112.00 x 157.00
Property Description
*** Best and Final Offers should be submitted by 4pm July 3rd 2024*** The pride of ownership shines throughout this custom home located in Hamilton's Southern Yardville-Groveville section. Set on a an open corner lot, this attractive home begins with it's quaint covered front porch welcoming visitors inside. Enter a comfortable living room with brick fireplace and finished wood floors that continue into the formal dining room. Filled with natural light these space are accented with warm custom moldings. While the updated kitchen features cherry cabinetry with more moldings, stainless steel appliances, and tile floor. A convenient powder room is located steps away from the beautiful composite rear sundeck complete with built-in seating and retractable awning. The first floor also includes two ample bedrooms served by a very nice full bathroom. Moving upstairs we find two additional bedrooms and another lovely full bathroom. Still, there's more. The full basement is finished with a flexible layout that is sure to accommodate recreation time while including plenty of storage. Additionally, the home includes an attached garage, gas heat and central air. Imagine summer days enjoying your yard from this shady deck. This gem is neat as a pin and sure to go fast. Schedule your tour now!
Location
State NJ
County Mercer
Area Hamilton Twp (21103)
Zoning RES
Rooms
Other Rooms Living Room, Dining Room, Kitchen
Basement Partially Finished
Main Level Bedrooms 2
Interior
Hot Water Natural Gas
Cooling Central A/C
Fireplace N
Window Features Energy Efficient
Heat Source Natural Gas
Exterior
Garage Built In
Garage Spaces 4.0
Water Access N
Accessibility None
Attached Garage 4
Total Parking Spaces 4
Garage Y
Building
Story 2
Foundation Block
Sewer On Site Septic
Water Public
Architectural Style Cape Cod
Level or Stories 2
Additional Building Above Grade, Below Grade
New Construction N
Schools
School District Hamilton Township
Others
Senior Community No
Tax ID 03-02724-00075
Ownership Fee Simple
SqFt Source Assessor
Special Listing Condition Standard
Read Less Info
Want to know what your home might be worth? Contact us for a FREE valuation!

Our team is ready to help you sell your home for the highest possible price ASAP

Bought with Nina A Cestare • BHHS Fox & Roach - Robbinsville






