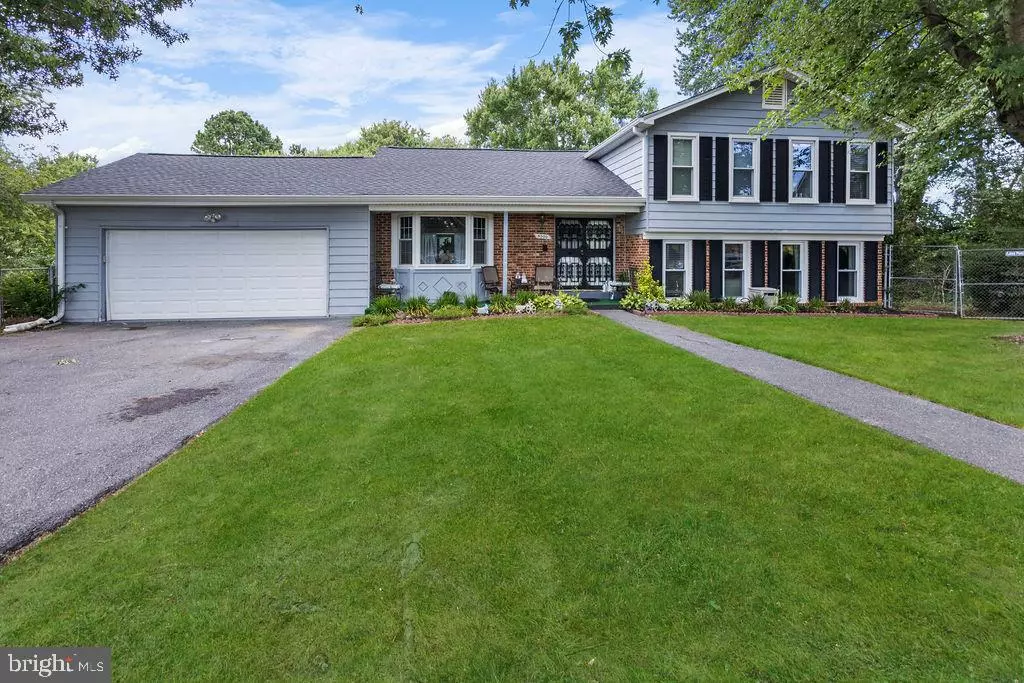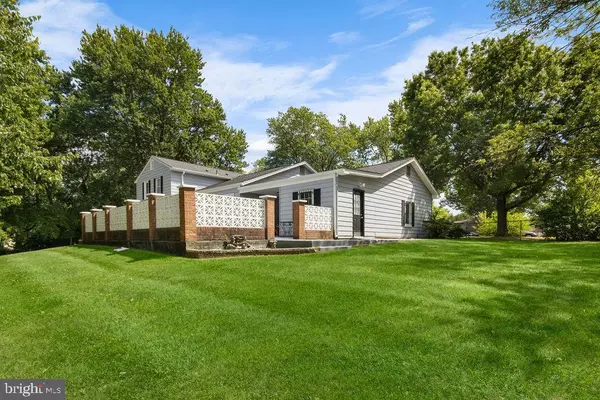$525,000
$525,000
For more information regarding the value of a property, please contact us for a free consultation.
5 Beds
3 Baths
2,341 SqFt
SOLD DATE : 09/05/2024
Key Details
Sold Price $525,000
Property Type Single Family Home
Sub Type Detached
Listing Status Sold
Purchase Type For Sale
Square Footage 2,341 sqft
Price per Sqft $224
Subdivision Maplewood
MLS Listing ID MDPG2118760
Sold Date 09/05/24
Style Split Level
Bedrooms 5
Full Baths 3
HOA Y/N N
Abv Grd Liv Area 2,341
Originating Board BRIGHT
Year Built 1974
Annual Tax Amount $4,402
Tax Year 2024
Lot Size 0.485 Acres
Acres 0.49
Property Description
New HVAC, New Windows, New Roof!
Meticulously maintained and serviced.
Outdoor Jacuzzi Included.
Nestled in a quiet and well-established community off the beaten path, this meticulously maintained 4-level home offers a perfect blend of comfort and style. Boasting new HVAC, windows, and roof, this residence exudes quality and care. Step inside to discover the charm of real hardwood floors, a functional eat-in kitchen, elegant formal dining and living spaces, a cozy family room, and a finished basement complete with a bar—an entertainer's dream.
Outside, a sprawling, well-manicured yard awaits, providing a serene retreat for relaxation, grilling, and hosting gatherings. The patio beckons you to unwind and enjoy the peaceful surroundings. With its warm and inviting ambiance, this home is the ideal setting for creating lasting memories and settling down in a place you can truly call your own.
--
Location
State MD
County Prince Georges
Zoning RR
Rooms
Other Rooms Living Room
Basement Fully Finished
Interior
Interior Features Dining Area, Floor Plan - Traditional
Hot Water Electric
Heating Forced Air
Cooling Central A/C
Fireplaces Number 1
Fireplaces Type Mantel(s)
Fireplace Y
Heat Source Natural Gas
Exterior
Exterior Feature Patio(s)
Parking Features Garage - Front Entry
Garage Spaces 2.0
Water Access N
Roof Type Composite
Accessibility Doors - Swing In
Porch Patio(s)
Attached Garage 2
Total Parking Spaces 2
Garage Y
Building
Lot Description Cul-de-sac
Story 4
Foundation Slab
Sewer Public Sewer
Water Public
Architectural Style Split Level
Level or Stories 4
Additional Building Above Grade, Below Grade
New Construction N
Schools
School District Prince George'S County Public Schools
Others
Pets Allowed Y
Senior Community No
Tax ID 17090937045
Ownership Fee Simple
SqFt Source Estimated
Acceptable Financing Conventional, FHA, VA
Listing Terms Conventional, FHA, VA
Financing Conventional,FHA,VA
Special Listing Condition Standard
Pets Allowed No Pet Restrictions
Read Less Info
Want to know what your home might be worth? Contact us for a FREE valuation!

Our team is ready to help you sell your home for the highest possible price ASAP

Bought with Michael Frank • EXP Realty, LLC






