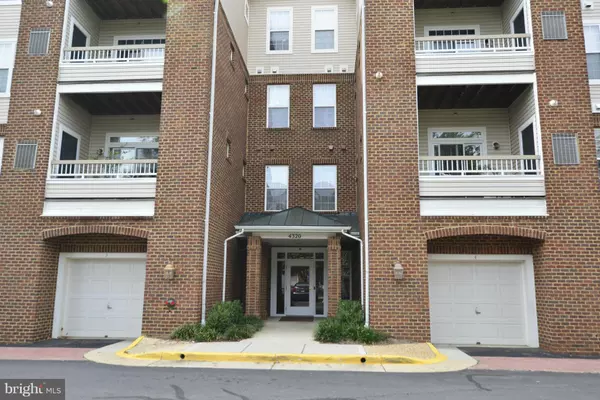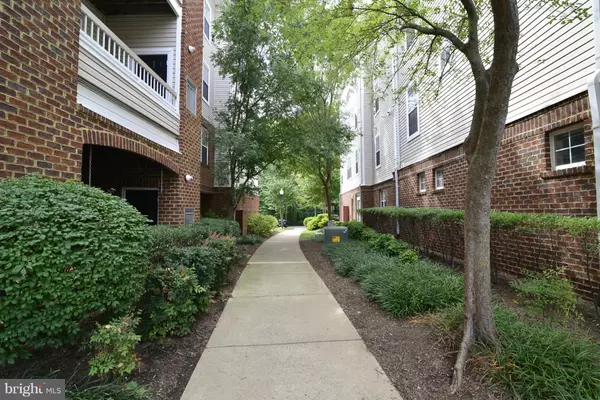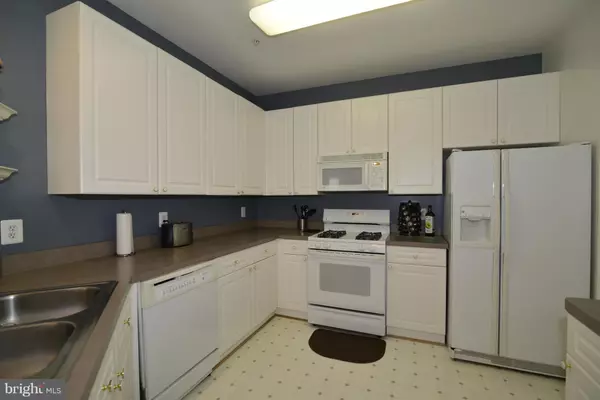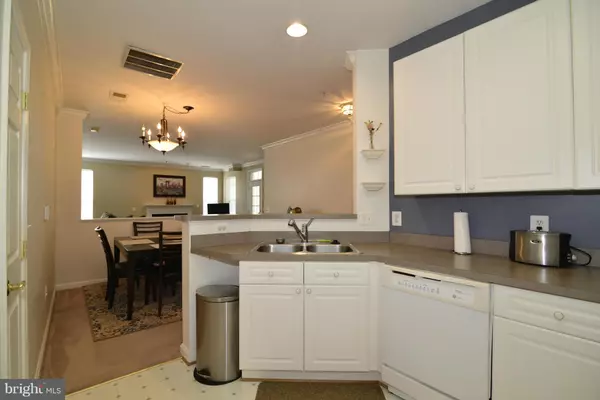$310,000
$319,000
2.8%For more information regarding the value of a property, please contact us for a free consultation.
2 Beds
2 Baths
1,294 SqFt
SOLD DATE : 01/04/2017
Key Details
Sold Price $310,000
Property Type Condo
Sub Type Condo/Co-op
Listing Status Sold
Purchase Type For Sale
Square Footage 1,294 sqft
Price per Sqft $239
Subdivision Christopher At Cedar Lakes
MLS Listing ID 1001244351
Sold Date 01/04/17
Style Colonial
Bedrooms 2
Full Baths 2
Condo Fees $400/mo
HOA Y/N Y
Abv Grd Liv Area 1,294
Originating Board MRIS
Year Built 2000
Annual Tax Amount $3,569
Tax Year 2016
Property Description
1,294 square foot TOP floor condo w/1 garage space-4th fl! Open floor plan, light & bright! Crown molding & gas fireplace!Open kitchen to DR & LR. Full size washer/dryer. Master bedroom w/walk in closet. Master bath with double vanity. 2nd bedroom with walk in closet. HVAC 2013 & water heater 2014.Covered deck backs to trees. Secure Access building w/ELEVATOR. Close to Fairfax Corner & Fair Oaks!
Location
State VA
County Fairfax
Zoning 320
Rooms
Other Rooms Living Room, Dining Room, Primary Bedroom, Bedroom 2, Kitchen, Laundry
Main Level Bedrooms 2
Interior
Interior Features Combination Dining/Living, Primary Bath(s), Window Treatments, Floor Plan - Open
Hot Water Natural Gas
Heating Forced Air
Cooling Central A/C
Fireplaces Number 1
Fireplaces Type Mantel(s), Screen
Equipment Dishwasher, Disposal, Dryer, Exhaust Fan, Microwave, Oven/Range - Gas, Washer
Fireplace Y
Appliance Dishwasher, Disposal, Dryer, Exhaust Fan, Microwave, Oven/Range - Gas, Washer
Heat Source Natural Gas
Exterior
Parking Features Garage Door Opener
Garage Spaces 1.0
Community Features Covenants, Elevator Use, Moving Fees Required, Moving In Times, Pets - Allowed
Amenities Available Common Grounds, Elevator, Exercise Room, Pool - Outdoor, Tennis Courts, Tot Lots/Playground
Water Access N
Accessibility None
Attached Garage 1
Total Parking Spaces 1
Garage Y
Private Pool N
Building
Story 1
Unit Features Garden 1 - 4 Floors
Sewer Public Sewer
Water Public
Architectural Style Colonial
Level or Stories 1
Additional Building Above Grade
Structure Type Dry Wall
New Construction N
Schools
Elementary Schools Greenbriar East
Middle Schools Katherine Johnson
High Schools Fairfax
School District Fairfax County Public Schools
Others
HOA Fee Include None,Management,Insurance,Pool(s),Trash,Water,Common Area Maintenance
Senior Community No
Tax ID 46-3-24- -70
Ownership Condominium
Security Features Main Entrance Lock
Special Listing Condition Standard
Read Less Info
Want to know what your home might be worth? Contact us for a FREE valuation!

Our team is ready to help you sell your home for the highest possible price ASAP

Bought with Tracey K Barrett • Century 21 Redwood Realty






