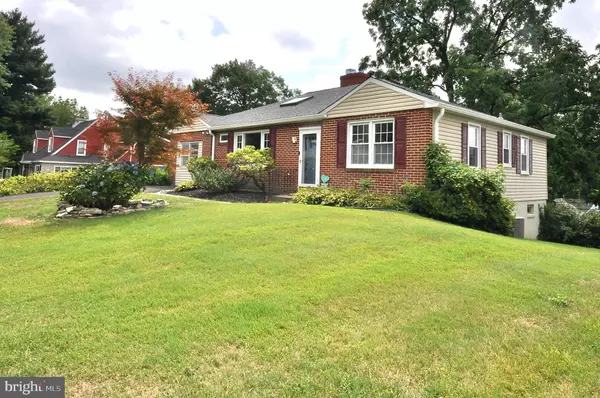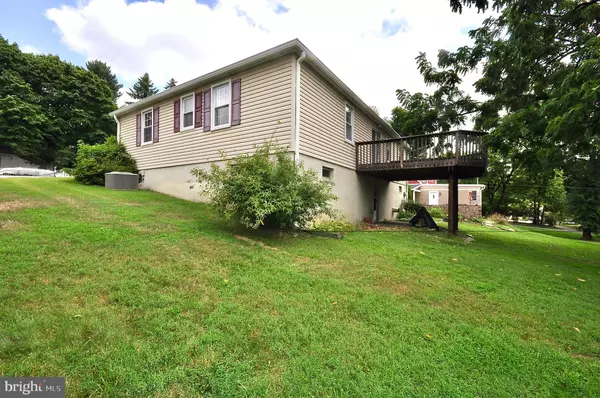$400,000
$450,000
11.1%For more information regarding the value of a property, please contact us for a free consultation.
4 Beds
2 Baths
1,598 SqFt
SOLD DATE : 09/12/2024
Key Details
Sold Price $400,000
Property Type Single Family Home
Sub Type Detached
Listing Status Sold
Purchase Type For Sale
Square Footage 1,598 sqft
Price per Sqft $250
Subdivision Huntingdon Valley
MLS Listing ID PAMC2112290
Sold Date 09/12/24
Style Raised Ranch/Rambler
Bedrooms 4
Full Baths 2
HOA Y/N N
Abv Grd Liv Area 1,598
Originating Board BRIGHT
Year Built 1954
Annual Tax Amount $6,587
Tax Year 2023
Lot Size 0.310 Acres
Acres 0.31
Lot Dimensions 100.00 x 0.00
Property Description
Welcome to this charming three bedroom raised rancher, nestled in a desirable neighborhood known for its award winning schools. This inviting home features a spacious open living room with fireplace and large skylight for plenty of natural light. The dining room opens conveniently into the kitchen with access to large deck overlooking your private backyard. Three large bedrooms with plenty of closet space and full size bath complete this level. The lower level of this home offers a practical and versatile layout. It includes a garage with ample space for vehicles and additional storage. Additionally, this level offers a bathroom and a laundry area for convenience large storage area and two utility rooms. The living space has a wood burning stove hookup and also a fourth bedroom with its own separate entrance, making it ideal for guests or as a possible in-law suite. The expansive yard offers ample space featuring two distinct driveways for added convenience. This home has a brand new roof, windows have been replaced and chimney has been cleaned. Home is being sold as-is.
Location
State PA
County Montgomery
Area Lower Moreland Twp (10641)
Zoning 1101 RES
Rooms
Basement Daylight, Partial, Garage Access, Heated, Partially Finished, Outside Entrance
Main Level Bedrooms 3
Interior
Interior Features Floor Plan - Open, Skylight(s), Bathroom - Stall Shower, Stove - Wood, Wood Floors
Hot Water Electric
Heating Forced Air
Cooling Central A/C
Flooring Hardwood, Vinyl
Heat Source Oil
Laundry Main Floor, Basement
Exterior
Garage Spaces 5.0
Water Access N
Roof Type Architectural Shingle
Accessibility Level Entry - Main
Total Parking Spaces 5
Garage N
Building
Story 2
Foundation Block
Sewer Public Sewer
Water Public
Architectural Style Raised Ranch/Rambler
Level or Stories 2
Additional Building Above Grade, Below Grade
New Construction N
Schools
School District Lower Moreland Township
Others
Senior Community No
Tax ID 41-00-01933-006
Ownership Fee Simple
SqFt Source Assessor
Special Listing Condition Standard
Read Less Info
Want to know what your home might be worth? Contact us for a FREE valuation!

Our team is ready to help you sell your home for the highest possible price ASAP

Bought with Oleksandra Burtnyk • RE/MAX Elite






