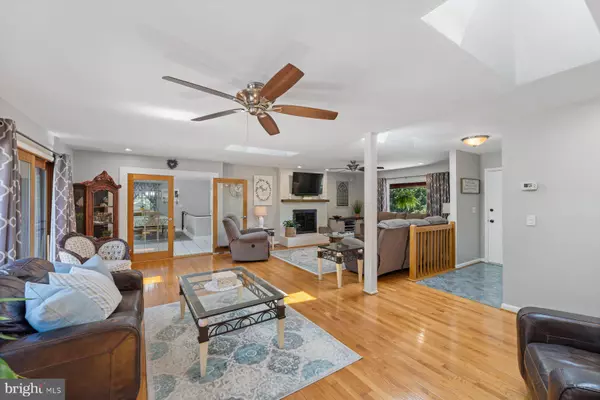$780,000
$775,000
0.6%For more information regarding the value of a property, please contact us for a free consultation.
3 Beds
3 Baths
3,816 SqFt
SOLD DATE : 09/16/2024
Key Details
Sold Price $780,000
Property Type Single Family Home
Sub Type Detached
Listing Status Sold
Purchase Type For Sale
Square Footage 3,816 sqft
Price per Sqft $204
Subdivision Merryman Heights
MLS Listing ID MDCR2021438
Sold Date 09/16/24
Style Ranch/Rambler
Bedrooms 3
Full Baths 3
HOA Y/N N
Abv Grd Liv Area 2,273
Originating Board BRIGHT
Year Built 1964
Annual Tax Amount $5,215
Tax Year 2024
Lot Size 1.400 Acres
Acres 1.4
Property Description
NEW PRICE! Discover this extraordinary rancher nestled on a beautiful lot that backs to Liberty Reservoir & seamlessly blends tasteful updates with its distinctive architectural charm. Embrace the tranquil beauty of nature with direct access to walking trails leading to the Reservoir. A special characteristic of this property is its abundant natural light, flooding through numerous windows that frame breathtaking views of the expansive property. Slide open the glass doors from the kitchen, living room, and primary bedroom to step onto the expansive deck that spans the entire length of the house, inviting seamless indoor-outdoor living. Inside, the formal living features gleaming wood floors, a fireplace with a new insert, and elegant French doors that connect to the formal dining room which overlooks the stunning chef's kitchen. This beautiful kitchen boasts granite countertops, ample cabinetry including glass-front cabinets for showcasing favorite dishes, a dishwasher, beverage fridge, and a propane cooktop and an additional dual oven stove. A breakfast bar and cathedral ceiling with skylights enhance the spacious feel. The primary bedroom, adorned with hardwood floors, offers a private updated bath, while two additional generously sized bedrooms also feature hardwoods and share an updated hall bath. A recently renovated finished basement with a walkout, designed with a separate entrance ideal for an in-law suite, features a remarkable second kitchen equipped with stainless steel appliances, a dining area, and a large open family room with a wood-burning fireplace. Two finished bonus rooms provide versatility to accommodate overnight guest or as home offices and the meticulously crafted updated full bath ensures privacy and convenience and makes any stay more comfortable while enhancing the overall living space. Outside, the property transforms into an oasis with a newly installed inground pool in 2021, a brand-new 20x12 shed, and majestic mature trees ensuring privacy. This home is a spectacular retreat that offers unmatched indoor and outdoor entertaining spaces, making it an exceptional haven for hosting gatherings or enjoying peaceful solitude among all the natural beauty. Incredible location - close to major routes, shopping centers, medical facilities, restaurants, dog park, hiking trails, parks & charming downtown Sykesville. WELCOME HOME!!
Location
State MD
County Carroll
Zoning R-400
Rooms
Other Rooms Living Room, Dining Room, Primary Bedroom, Bedroom 2, Bedroom 3, Kitchen, Family Room, Breakfast Room, Office, Bathroom 3, Bonus Room, Primary Bathroom
Basement Full, Fully Finished, Walkout Level
Main Level Bedrooms 3
Interior
Interior Features Dining Area, Family Room Off Kitchen, Floor Plan - Open, Formal/Separate Dining Room, Kitchen - Gourmet, Kitchen - Eat-In, Skylight(s), Wood Floors, Upgraded Countertops, 2nd Kitchen, Breakfast Area, Ceiling Fan(s), Entry Level Bedroom, Primary Bath(s)
Hot Water Electric
Heating Forced Air
Cooling Central A/C, Zoned, Ceiling Fan(s)
Flooring Hardwood, Carpet, Ceramic Tile, Luxury Vinyl Plank
Fireplaces Number 3
Fireplaces Type Brick, Gas/Propane, Wood, Electric
Equipment Cooktop, Dishwasher, Oven - Double, Oven/Range - Electric, Refrigerator, Icemaker, Washer, Dryer, Water Heater
Fireplace Y
Appliance Cooktop, Dishwasher, Oven - Double, Oven/Range - Electric, Refrigerator, Icemaker, Washer, Dryer, Water Heater
Heat Source Electric, Oil
Laundry Basement
Exterior
Exterior Feature Patio(s), Deck(s)
Garage Garage - Side Entry
Garage Spaces 10.0
Fence Rear
Pool In Ground
Waterfront N
Water Access N
View Park/Greenbelt
Roof Type Asphalt
Accessibility Chairlift
Porch Patio(s), Deck(s)
Attached Garage 2
Total Parking Spaces 10
Garage Y
Building
Lot Description Backs - Parkland, Backs to Trees, Open, Trees/Wooded
Story 2
Foundation Block
Sewer Septic Exists
Water Public
Architectural Style Ranch/Rambler
Level or Stories 2
Additional Building Above Grade, Below Grade
Structure Type Cathedral Ceilings
New Construction N
Schools
Elementary Schools Freedom District
Middle Schools Oklahoma Road
High Schools Liberty
School District Carroll County Public Schools
Others
Senior Community No
Tax ID 0705012562
Ownership Fee Simple
SqFt Source Assessor
Acceptable Financing Conventional, Cash, VA
Horse Property N
Listing Terms Conventional, Cash, VA
Financing Conventional,Cash,VA
Special Listing Condition Standard
Read Less Info
Want to know what your home might be worth? Contact us for a FREE valuation!

Our team is ready to help you sell your home for the highest possible price ASAP

Bought with Robert J Chew • Berkshire Hathaway HomeServices PenFed Realty






