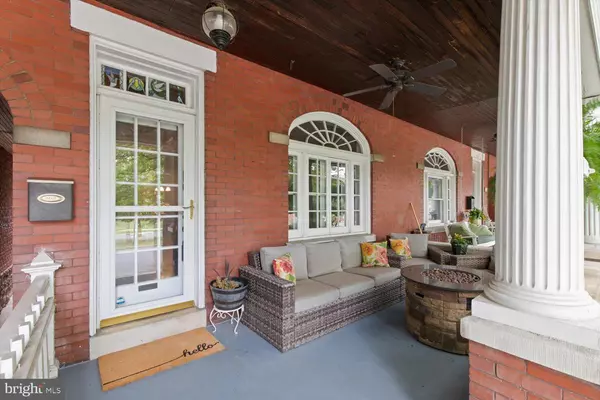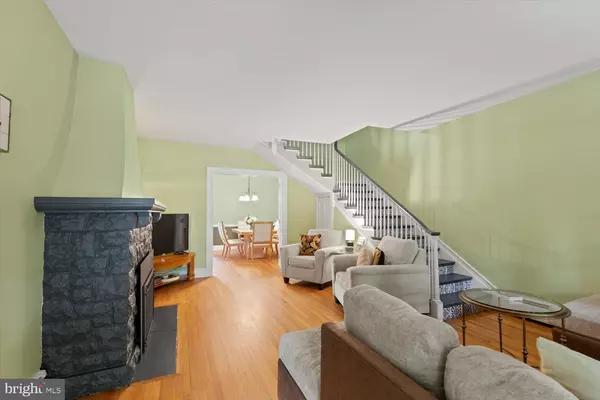$440,000
$439,999
For more information regarding the value of a property, please contact us for a free consultation.
3 Beds
3 Baths
2,254 SqFt
SOLD DATE : 09/18/2024
Key Details
Sold Price $440,000
Property Type Townhouse
Sub Type Interior Row/Townhouse
Listing Status Sold
Purchase Type For Sale
Square Footage 2,254 sqft
Price per Sqft $195
Subdivision West End Lancaster
MLS Listing ID PALA2054514
Sold Date 09/18/24
Style Federal
Bedrooms 3
Full Baths 2
Half Baths 1
HOA Y/N N
Abv Grd Liv Area 2,254
Originating Board BRIGHT
Year Built 1920
Annual Tax Amount $9,180
Tax Year 2022
Lot Size 2,614 Sqft
Acres 0.06
Lot Dimensions 19x137x18x138
Property Description
Welcome to this stunning 3-story home, offering a perfect blend of modern amenities and classic charm. Featuring 3 spacious bedrooms, 2 full bathrooms, and 1 half bath, this residence is designed for comfortable living.
Step inside to find 9-foot ceilings and beautiful hardwood floors throughout. The inviting front porch is just steps away from the dog park and numerous fantastic restaurants, perfect for enjoying the vibrant neighborhood.
The primary suite is a true retreat, boasting multiple large closets and a dreamy custom shower. The primary bathroom is equally luxurious, with a soaking tub and dual vanity.
Enjoy the natural light that floods the home, highlighting the exposed brick and creating a warm, welcoming atmosphere. The second story includes a lovely sunroom, perfect for relaxing or entertaining.
The fenced-in yard offers privacy and security, while off-street parking adds convenience. With two sets of stairs leading to the second floor, this home combines practicality with elegance.
Located just steps from Buchanan Park, this property is ideal for those seeking a dynamic and engaging community. Don't miss the chance to make this beautiful house your home!
Location
State PA
County Lancaster
Area Lancaster City (10533)
Zoning RESIDENTIAL
Rooms
Other Rooms Living Room, Dining Room, Primary Bedroom, Bedroom 2, Bedroom 3, Kitchen, Den, Basement, Laundry, Loft, Bathroom 2, Primary Bathroom, Half Bath
Basement Partial
Interior
Interior Features Breakfast Area, Ceiling Fan(s), Curved Staircase, Dining Area, Floor Plan - Traditional, Kitchen - Eat-In, Primary Bath(s), Upgraded Countertops, Wood Floors
Hot Water Natural Gas
Heating Baseboard - Hot Water
Cooling Central A/C, Ductless/Mini-Split, Window Unit(s)
Flooring Ceramic Tile, Hardwood, Laminated
Fireplaces Number 1
Fireplaces Type Gas/Propane
Equipment Cooktop - Down Draft, Dishwasher, Disposal, Dryer, Oven - Single, Oven/Range - Electric, Refrigerator, Stainless Steel Appliances, Washer
Fireplace Y
Window Features Insulated,Screens,Replacement
Appliance Cooktop - Down Draft, Dishwasher, Disposal, Dryer, Oven - Single, Oven/Range - Electric, Refrigerator, Stainless Steel Appliances, Washer
Heat Source Natural Gas
Laundry Lower Floor
Exterior
Exterior Feature Porch(es), Roof
Fence Rear, Privacy, Wood
Utilities Available Electric Available, Natural Gas Available, Sewer Available, Water Available
Water Access N
View Street
Roof Type Rubber
Accessibility None
Porch Porch(es), Roof
Road Frontage Public
Garage N
Building
Lot Description Rear Yard
Story 3
Foundation Other
Sewer Public Sewer
Water Public
Architectural Style Federal
Level or Stories 3
Additional Building Above Grade, Below Grade
Structure Type 9'+ Ceilings,Brick,Dry Wall,Plaster Walls
New Construction N
Schools
School District School District Of Lancaster
Others
Senior Community No
Tax ID 339-33503-0-0000
Ownership Fee Simple
SqFt Source Assessor
Security Features Smoke Detector
Acceptable Financing Cash, Conventional, FHA, VA
Listing Terms Cash, Conventional, FHA, VA
Financing Cash,Conventional,FHA,VA
Special Listing Condition Standard
Read Less Info
Want to know what your home might be worth? Contact us for a FREE valuation!

Our team is ready to help you sell your home for the highest possible price ASAP

Bought with Tracy L. Seiger • Life Changes Realty Group






