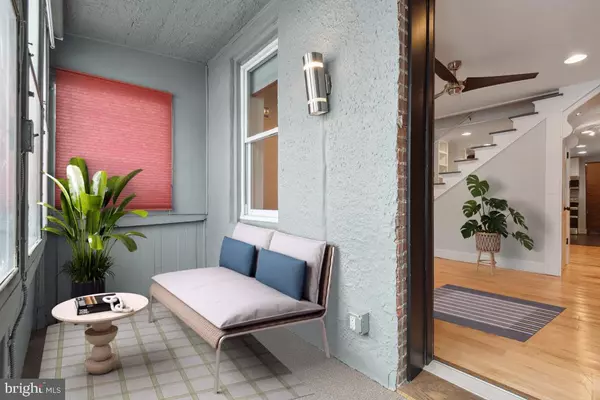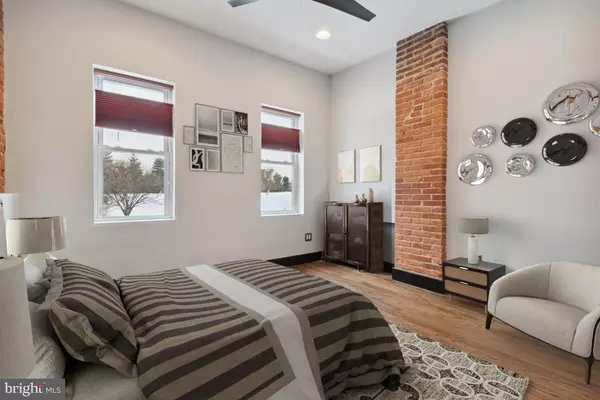$220,000
$230,000
4.3%For more information regarding the value of a property, please contact us for a free consultation.
2 Beds
1 Bath
831 SqFt
SOLD DATE : 09/26/2024
Key Details
Sold Price $220,000
Property Type Townhouse
Sub Type End of Row/Townhouse
Listing Status Sold
Purchase Type For Sale
Square Footage 831 sqft
Price per Sqft $264
Subdivision Hampden Historic District
MLS Listing ID MDBA2109118
Sold Date 09/26/24
Style Other
Bedrooms 2
Full Baths 1
HOA Y/N N
Abv Grd Liv Area 831
Originating Board BRIGHT
Year Built 1870
Annual Tax Amount $2,749
Tax Year 2018
Lot Size 2,178 Sqft
Acres 0.05
Property Description
This lovingly renovated home blends the best of historic Hampden with a modern lifestyle. Freshly painted, details include exposed brick walls throughout, much of the original hardwood flooring, exposed copper piping, and a stunning bathroom. Custom built-ins and a flower-step staircase add character. This home is located only one block from the renowned Hampden Avenue and is conveniently across the street from Roosevelt Park. Take an easy walk to Clipper Mill's great restaurants and stores. The kitchen has high-end stainless-steel appliances and an over-sized pantry that provides plenty of storage, as well as custom cabinets and countertops made from reclaimed wood from the original house. Clever under-stair shelving makes the most of the space. The bathroom contains Brizo fixtures that provide a spa-like retreat, featuring a shower complete with multiple body sprays, a hand-held sprayer and a luxurious rain shower head. The enclosed front porch overlooks the park, faces west to have the best sunset views, and could also be used as a solarium. The unfinished basement is well-lit, powered, and also contains a large storage room. Backyard has room for a garden and a parking pad. Newly painted, and front iron railing just restored. Major renovation in 2019. Photos are virtually staged.
Location
State MD
County Baltimore City
Zoning R-6
Direction West
Rooms
Other Rooms Living Room, Dining Room, Bedroom 2, Kitchen, Basement, Bedroom 1, Storage Room, Bathroom 1, Screened Porch
Basement Partial, Outside Entrance, Walkout Level
Interior
Interior Features Ceiling Fan(s), Built-Ins, Combination Kitchen/Dining, Pantry, Recessed Lighting, Upgraded Countertops, Window Treatments, Wood Floors
Hot Water Natural Gas
Heating Radiator
Cooling Ceiling Fan(s), Window Unit(s)
Flooring Hardwood, Ceramic Tile
Equipment Built-In Microwave, Dishwasher, Disposal, Oven/Range - Electric, Refrigerator, Stainless Steel Appliances, Washer - Front Loading, Water Heater, Dryer - Front Loading
Furnishings No
Fireplace N
Window Features Double Pane,Replacement
Appliance Built-In Microwave, Dishwasher, Disposal, Oven/Range - Electric, Refrigerator, Stainless Steel Appliances, Washer - Front Loading, Water Heater, Dryer - Front Loading
Heat Source Natural Gas
Laundry Upper Floor
Exterior
Garage Spaces 1.0
Utilities Available Cable TV Available
Waterfront N
Water Access N
Roof Type Asphalt,Rubber
Accessibility 2+ Access Exits, Accessible Switches/Outlets
Total Parking Spaces 1
Garage N
Building
Story 3
Foundation Brick/Mortar
Sewer Public Sewer
Water Public
Architectural Style Other
Level or Stories 3
Additional Building Above Grade
Structure Type 9'+ Ceilings,Brick,Dry Wall
New Construction N
Schools
School District Baltimore City Public Schools
Others
Pets Allowed Y
Senior Community No
Tax ID 0313133526 014A
Ownership Fee Simple
SqFt Source Estimated
Security Features Carbon Monoxide Detector(s),Smoke Detector
Acceptable Financing Cash, Conventional, FHA, Negotiable, VA
Horse Property N
Listing Terms Cash, Conventional, FHA, Negotiable, VA
Financing Cash,Conventional,FHA,Negotiable,VA
Special Listing Condition Standard
Pets Description No Pet Restrictions
Read Less Info
Want to know what your home might be worth? Contact us for a FREE valuation!

Our team is ready to help you sell your home for the highest possible price ASAP

Bought with Tammy Lynn Waechter • The Pinnacle Real Estate Co.






