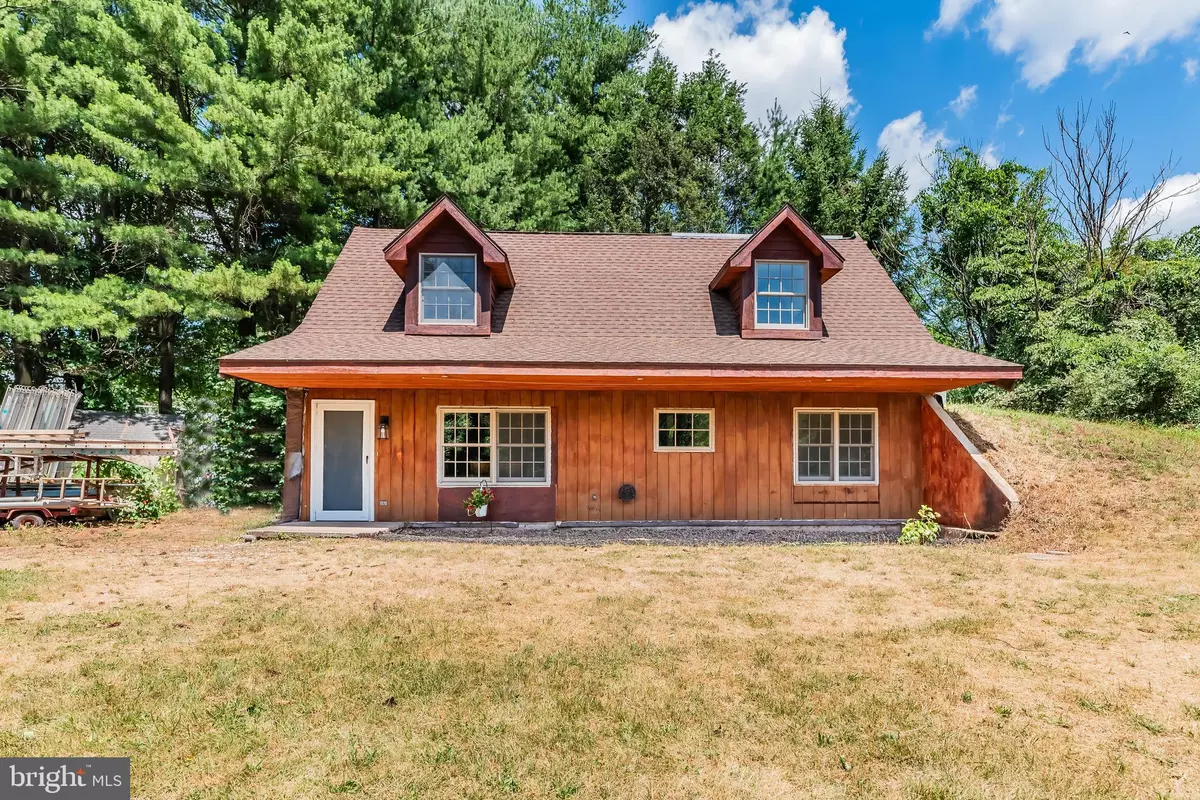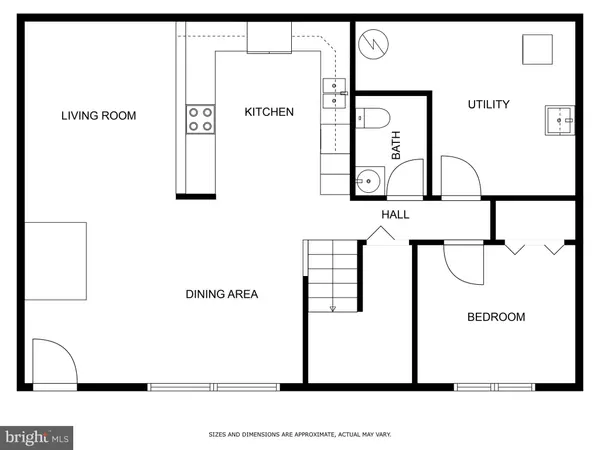$194,000
$225,000
13.8%For more information regarding the value of a property, please contact us for a free consultation.
3 Beds
1 Bath
1,684 SqFt
SOLD DATE : 10/03/2024
Key Details
Sold Price $194,000
Property Type Single Family Home
Sub Type Detached
Listing Status Sold
Purchase Type For Sale
Square Footage 1,684 sqft
Price per Sqft $115
Subdivision Fairview
MLS Listing ID PAYK2063890
Sold Date 10/03/24
Style Cape Cod,Ranch/Rambler,Traditional
Bedrooms 3
Half Baths 1
HOA Y/N N
Abv Grd Liv Area 1,684
Originating Board BRIGHT
Year Built 1981
Annual Tax Amount $3,143
Tax Year 2024
Lot Size 1.003 Acres
Acres 1.0
Property Description
Bring your vision and help finish the design on a project that never was completed. Are you handy and looking for a home you can remodel or flip? Look no further. 640 Billet Drive is perfectly located on a cul de sac street with mature trees in the heart of Lewisberry. Just 1 mile to the beautiful Yellow Breeches creek where you can kayak, spend your day fishing or relax taking in the stunning views. This home features almost 1,700 square feet. The finished vision included 3 bedrooms, a luxury bathroom, an abundance of storage and walk in closets. Fully remodeled kitchen with beautiful cabinetry, granite countertops, smooth top range, glass cabinet accents, pantry closet with pull out drawers and hardwood flooring featured in most of the first floor. 1st floor bedroom, half bath and utility/storage/laundry room. Enjoy the first floor living offered in this great home. Seller had also intended to put on an addition to make the living area even larger. As you will see, the possibilities are endless! Outside you will enjoy the wooded tree line that offers maximize privacy. 1 car garage and a sprawling 1 acre homesite where you can venture, explore and enjoy nature! If you’re looking for privacy and seclusion yet you want to be just minutes to all amenities, 640 Billit is waiting for you! Call today for additional information or to schedule your own private showing.
Location
State PA
County York
Area Fairview Twp (15227)
Zoning RESIDENTIAL
Rooms
Main Level Bedrooms 1
Interior
Hot Water Electric
Heating Baseboard - Electric
Cooling Wall Unit
Flooring Hardwood
Equipment Built-In Microwave, Dishwasher, Oven/Range - Electric, Stainless Steel Appliances
Fireplace N
Appliance Built-In Microwave, Dishwasher, Oven/Range - Electric, Stainless Steel Appliances
Heat Source Electric
Exterior
Garage Garage - Front Entry
Garage Spaces 7.0
Waterfront N
Water Access N
Roof Type Architectural Shingle
Accessibility None
Total Parking Spaces 7
Garage Y
Building
Story 2
Foundation Slab
Sewer On Site Septic
Water Private
Architectural Style Cape Cod, Ranch/Rambler, Traditional
Level or Stories 2
Additional Building Above Grade, Below Grade
New Construction N
Schools
School District West Shore
Others
Senior Community No
Tax ID 27-000-19-0035-00-00000
Ownership Fee Simple
SqFt Source Assessor
Acceptable Financing Cash, Conventional
Listing Terms Cash, Conventional
Financing Cash,Conventional
Special Listing Condition Standard
Read Less Info
Want to know what your home might be worth? Contact us for a FREE valuation!

Our team is ready to help you sell your home for the highest possible price ASAP

Bought with Ysmaine M Domiciano • NextHome Dream Seekers Realty






