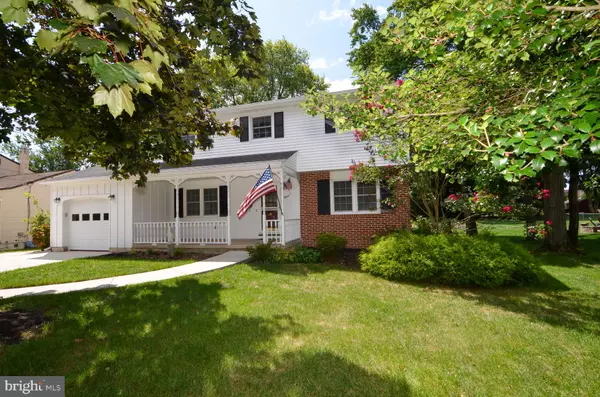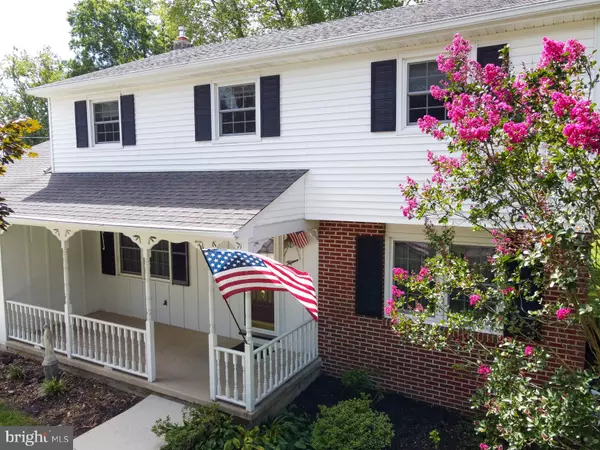$565,000
$530,000
6.6%For more information regarding the value of a property, please contact us for a free consultation.
3 Beds
3 Baths
2,015 SqFt
SOLD DATE : 10/11/2024
Key Details
Sold Price $565,000
Property Type Single Family Home
Sub Type Detached
Listing Status Sold
Purchase Type For Sale
Square Footage 2,015 sqft
Price per Sqft $280
Subdivision Crestwood
MLS Listing ID NJME2047808
Sold Date 10/11/24
Style Colonial
Bedrooms 3
Full Baths 2
Half Baths 1
HOA Y/N N
Abv Grd Liv Area 2,015
Originating Board BRIGHT
Year Built 1967
Annual Tax Amount $9,182
Tax Year 2023
Lot Size 0.405 Acres
Acres 0.41
Lot Dimensions 81.00 x 218.00
Property Description
Situated within one of Hamilton Township’s established neighborhoods, this 3-bedroom, 2.5-bath colonial offers a perfect blend of comfort and convenience. The mature trees out front provide a sense of privacy as you relax on the covered front porch. Upon entry, you'll notice the hardwood floors in the living room and dining room. The kitchen, a cook’s delight, features granite countertops, cinnamon maple cabinets, and ¾ solid wood dovetail drawers, complemented by stainless steel appliances, including a Bosch oven, dishwasher, microwave, and cooktop. The kitchen seamlessly connects to the living room, dining room, and family room. The expanded family room includes built-ins and windows throughout and offers access to both the side yard and backyard, enhancing both natural light and entertainment options. The first floor also includes a half bath. Upstairs, the primary bedroom features an attached bath, a walk-in closet, and a sitting area that can be converted back to a fourth bedroom if needed. Two additional bedrooms, both with closet organizers, are located near the hallway full bath. A convenient laundry area completes the upper level. The large backyard includes a deck and a gazebo, while an inground sprinkler system makes outdoor maintenance easy. The expanded driveway offers ample parking space for multiple cars. There is also a one-car attached garage. Additional features include an unfinished basement providing practical storage or potential for future customization with interior access and bilco doors leading to the backyard. This home also comes with a one-year home warranty. Ideally located near shopping centers, restaurants, and major highways, this property combines convenience with a peaceful setting.
Location
State NJ
County Mercer
Area Hamilton Twp (21103)
Zoning RES
Rooms
Other Rooms Living Room, Dining Room, Primary Bedroom, Sitting Room, Bedroom 2, Bedroom 3, Kitchen, Family Room, Laundry
Basement Interior Access, Unfinished, Walkout Stairs, Outside Entrance, Full
Interior
Interior Features Attic, Built-Ins, Family Room Off Kitchen, Floor Plan - Traditional, Kitchen - Gourmet, Primary Bath(s), Sprinkler System, Upgraded Countertops, Walk-in Closet(s)
Hot Water Natural Gas
Heating Baseboard - Hot Water
Cooling Central A/C
Flooring Carpet, Hardwood, Tile/Brick
Equipment Built-In Microwave, Cooktop, Dishwasher, Oven - Double, Refrigerator, Stainless Steel Appliances, Washer/Dryer Stacked
Fireplace N
Window Features Replacement
Appliance Built-In Microwave, Cooktop, Dishwasher, Oven - Double, Refrigerator, Stainless Steel Appliances, Washer/Dryer Stacked
Heat Source Natural Gas
Laundry Upper Floor
Exterior
Exterior Feature Porch(es), Deck(s)
Garage Garage - Front Entry, Inside Access
Garage Spaces 5.0
Utilities Available Above Ground
Water Access N
Roof Type Shingle,Pitched
Street Surface Paved,Black Top
Accessibility None
Porch Porch(es), Deck(s)
Road Frontage Boro/Township
Attached Garage 1
Total Parking Spaces 5
Garage Y
Building
Story 3
Foundation Block
Sewer Public Sewer
Water Public
Architectural Style Colonial
Level or Stories 3
Additional Building Above Grade, Below Grade
New Construction N
Schools
Elementary Schools Robinson E.S.
Middle Schools Albert E. Grice M.S.
High Schools Hamilton West-Watson H.S.
School District Hamilton Township
Others
Senior Community No
Tax ID 03-02588-00006
Ownership Fee Simple
SqFt Source Assessor
Acceptable Financing Cash, Conventional, VA
Listing Terms Cash, Conventional, VA
Financing Cash,Conventional,VA
Special Listing Condition Standard
Read Less Info
Want to know what your home might be worth? Contact us for a FREE valuation!

Our team is ready to help you sell your home for the highest possible price ASAP

Bought with Nina A Cestare • BHHS Fox & Roach - Robbinsville






