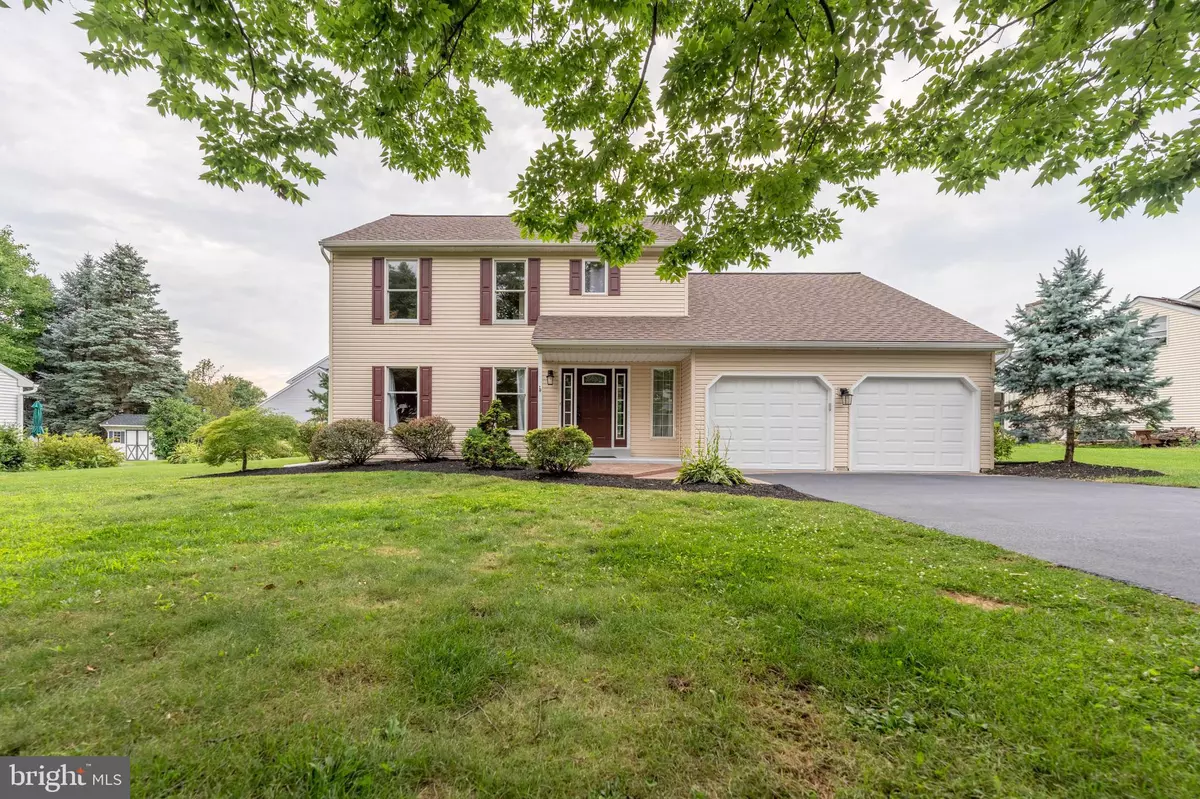$435,000
$435,000
For more information regarding the value of a property, please contact us for a free consultation.
3 Beds
3 Baths
3,230 SqFt
SOLD DATE : 10/11/2024
Key Details
Sold Price $435,000
Property Type Single Family Home
Sub Type Detached
Listing Status Sold
Purchase Type For Sale
Square Footage 3,230 sqft
Price per Sqft $134
Subdivision Ancient Oak South
MLS Listing ID PALH2009476
Sold Date 10/11/24
Style Colonial
Bedrooms 3
Full Baths 2
Half Baths 1
HOA Y/N N
Abv Grd Liv Area 2,033
Originating Board BRIGHT
Year Built 1986
Annual Tax Amount $5,309
Tax Year 2023
Lot Size 0.262 Acres
Acres 0.26
Lot Dimensions 106.08 x 118.38
Property Description
Well-maintained Colonial home in East Penn School District. This charming residence offers 3 bedrooms, 2.5 bathrooms, and an attached 2-car garage. The inviting front entrance, with its stamped concrete walkway and sidelight panel door, opens to a welcoming foyer, leading to both the living and dining rooms. The cozy family room includes a brick fireplace and provides access to a Trex deck and patio out back, perfect for outdoor gatherings. The eat-in kitchen area, with engineered hardwood floors and a wall of windows, lets you enjoy meals with a lovely view of the yard. This home has remodeled kitchen with stainless steel appliances, all of which stay. A convenient half bath completes the first floor.
Upstairs, you'll find three bedrooms, including a master bedroom with an en-suite master bath and a walk-in closet. An additional full bath and ample hallway storage serve this floor. The finished basement offers extra living space and a large utility/laundry area.
This delightful home is ready to welcome its new owners! Be sure to schedule your showing. Showings start on 7/31/24
Location
State PA
County Lehigh
Area Lower Macungie Twp (12311)
Zoning S
Rooms
Other Rooms Living Room, Dining Room, Primary Bedroom, Bedroom 2, Kitchen, Family Room, Basement, Bedroom 1, Utility Room, Primary Bathroom, Full Bath, Half Bath
Basement Fully Finished
Interior
Interior Features Skylight(s)
Hot Water Electric
Heating Baseboard - Electric
Cooling Central A/C, Ceiling Fan(s)
Fireplaces Number 1
Equipment Oven/Range - Electric, Dishwasher, Disposal, Microwave, Refrigerator, Washer, Dryer, Water Conditioner - Owned
Fireplace Y
Appliance Oven/Range - Electric, Dishwasher, Disposal, Microwave, Refrigerator, Washer, Dryer, Water Conditioner - Owned
Heat Source Electric
Exterior
Water Access N
Roof Type Asphalt,Fiberglass
Accessibility None
Garage N
Building
Story 2
Foundation Slab
Sewer Public Sewer
Water Public
Architectural Style Colonial
Level or Stories 2
Additional Building Above Grade, Below Grade
New Construction N
Schools
Elementary Schools Shoemaker
Middle Schools Eyer
High Schools Emmaus
School District East Penn
Others
Senior Community No
Tax ID 547460428886-00001
Ownership Fee Simple
SqFt Source Assessor
Acceptable Financing Cash, Conventional, FHA
Listing Terms Cash, Conventional, FHA
Financing Cash,Conventional,FHA
Special Listing Condition Standard
Read Less Info
Want to know what your home might be worth? Contact us for a FREE valuation!

Our team is ready to help you sell your home for the highest possible price ASAP

Bought with Mike Dragotta • Coldwell Banker Hearthside-Allentown






