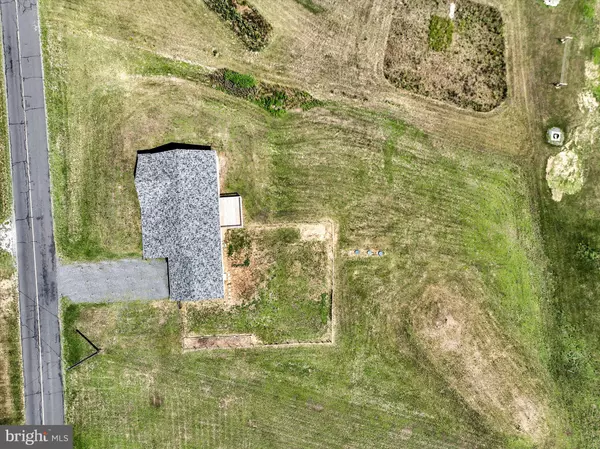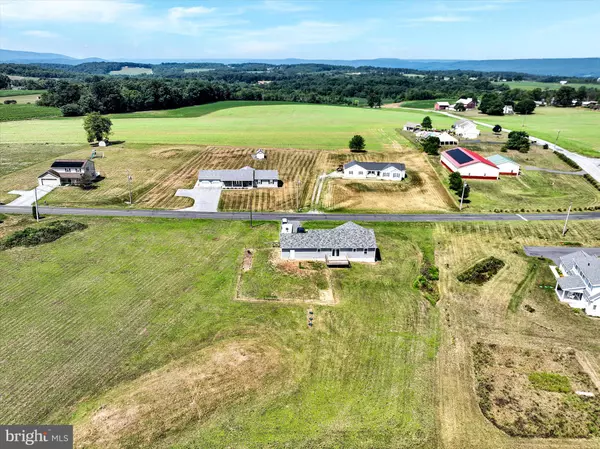$377,400
$369,900
2.0%For more information regarding the value of a property, please contact us for a free consultation.
3 Beds
2 Baths
1,710 SqFt
SOLD DATE : 10/16/2024
Key Details
Sold Price $377,400
Property Type Single Family Home
Sub Type Detached
Listing Status Sold
Purchase Type For Sale
Square Footage 1,710 sqft
Price per Sqft $220
Subdivision None Available
MLS Listing ID PASK2016678
Sold Date 10/16/24
Style Ranch/Rambler
Bedrooms 3
Full Baths 2
HOA Y/N N
Abv Grd Liv Area 1,710
Originating Board BRIGHT
Year Built 2021
Annual Tax Amount $4,832
Tax Year 2024
Lot Size 1.010 Acres
Acres 1.01
Property Description
What more could you ask for? Built in 2021 on 1 acre, true one story living, attached 2-car Garage, and in a prime location with gorgeous views! Enter the front door to find the open floor plan, vaulted ceilings, recessed lighting and plenty of natural light. The modern Kitchen features a large island for casual dining, granite countertops, a plethora of cabinetry, and all appliances included. Dining Area perfect for more formal meals or family gatherings. Sliding doors lead out onto the 16'x12' deck perfect for relaxing or entertaining. The primary Bedroom features a walk-in closet and its own Bathroom with tiled shower. Additionally, there are 2 more Bedrooms as well as another full Bathroom. Don't miss the convenient main floor Laundry, washer/dryer included. The full Basement is just waiting to be finished into anything your heart desires. The property is served by a well and onsite septic (sandmound) eliminating those pesky quarterly water/sewer bills. Heat pump with central air, 200amp electric, radon mitigation, whole house water softener, and generator hookup only add to its perfection. Pine Grove School District. Showings start 8/16 - Get those preapprovals ready and schedule yours today!
Location
State PA
County Schuylkill
Area Washington Twp (13333)
Zoning R
Rooms
Other Rooms Living Room, Dining Room, Kitchen, Basement, Laundry
Basement Unfinished
Main Level Bedrooms 3
Interior
Interior Features Cedar Closet(s), Combination Kitchen/Dining, Dining Area, Floor Plan - Open, Kitchen - Island, Recessed Lighting, Walk-in Closet(s)
Hot Water Electric
Heating Heat Pump - Electric BackUp
Cooling Central A/C
Heat Source Electric
Laundry Main Floor
Exterior
Parking Features Built In
Garage Spaces 2.0
Water Access N
Accessibility None
Attached Garage 2
Total Parking Spaces 2
Garage Y
Building
Story 1
Foundation Permanent
Sewer On Site Septic
Water Well
Architectural Style Ranch/Rambler
Level or Stories 1
Additional Building Above Grade
New Construction N
Schools
School District Pine Grove Area
Others
Senior Community No
Tax ID 33-12-0050.010
Ownership Fee Simple
SqFt Source Estimated
Acceptable Financing Cash, Conventional, FHA, VA, USDA, PHFA
Listing Terms Cash, Conventional, FHA, VA, USDA, PHFA
Financing Cash,Conventional,FHA,VA,USDA,PHFA
Special Listing Condition Standard
Read Less Info
Want to know what your home might be worth? Contact us for a FREE valuation!

Our team is ready to help you sell your home for the highest possible price ASAP

Bought with Amy Alexis Latshaw • Mullen Realty Associates






