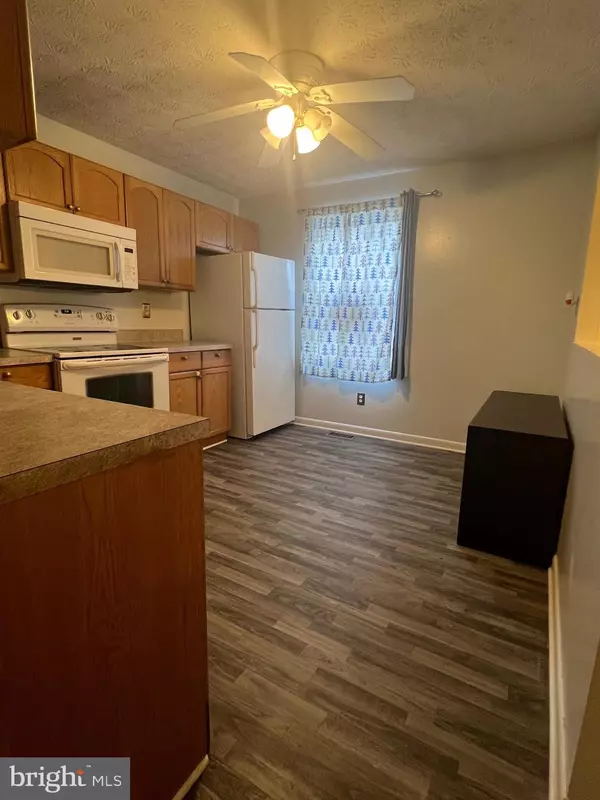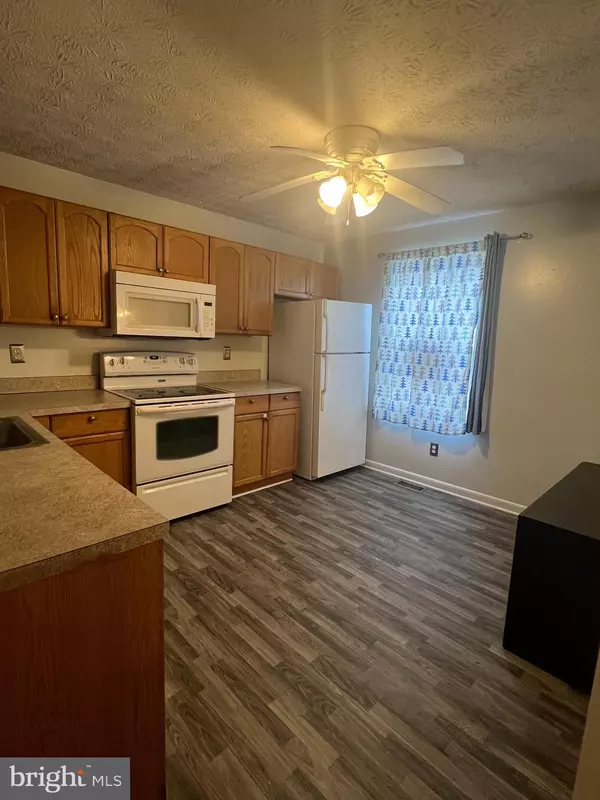$250,000
$255,000
2.0%For more information regarding the value of a property, please contact us for a free consultation.
3 Beds
3 Baths
1,696 SqFt
SOLD DATE : 10/18/2024
Key Details
Sold Price $250,000
Property Type Townhouse
Sub Type Interior Row/Townhouse
Listing Status Sold
Purchase Type For Sale
Square Footage 1,696 sqft
Price per Sqft $147
Subdivision West Shore
MLS Listing ID MDHR2034754
Sold Date 10/18/24
Style Traditional
Bedrooms 3
Full Baths 1
Half Baths 2
HOA Fees $46/qua
HOA Y/N Y
Abv Grd Liv Area 1,296
Originating Board BRIGHT
Year Built 1983
Annual Tax Amount $2,009
Tax Year 2024
Lot Size 1,440 Sqft
Acres 0.03
Lot Dimensions 18.00 x
Property Description
Welcome to this Charming front brick townhome! 3-bedroon 2 half-bath. Home boast three convenient finished levels! Eat in kitchen , New dishwasher. Family room / dining room , Beautiful Fireplace and mantle! Slider to nice size Deck ! Home has a Open floor plan for your entertaining. Lower level is fully finished with separate laundry area includes Washer, Dryer and Freezer. Wet bar easy clean ceramic tile flooring , walkout level to rear fenced yard. You will love all the extra closets this home offers! Parking has 2 assigned parking spaces. Convenient to Route 40 and I-95 and Home Depot! Do not miss out on seeing this home, Ready to make this your New Home!
Location
State MD
County Harford
Zoning R4
Rooms
Basement Daylight, Full, Fully Finished, Heated, Improved, Rear Entrance, Walkout Level
Interior
Interior Features Carpet, Ceiling Fan(s), Floor Plan - Open, Floor Plan - Traditional, Kitchen - Eat-In, Recessed Lighting, Wet/Dry Bar, Primary Bath(s), Dining Area
Hot Water Electric
Heating Heat Pump(s)
Cooling Ceiling Fan(s), Central A/C
Flooring Carpet, Laminated
Fireplaces Number 1
Fireplaces Type Fireplace - Glass Doors, Mantel(s), Wood
Equipment Built-In Microwave, Dishwasher, Dryer - Electric, Exhaust Fan, Freezer, Microwave, Oven - Self Cleaning, Range Hood, Refrigerator, Washer, Water Heater
Furnishings No
Fireplace Y
Window Features Double Pane,Double Hung
Appliance Built-In Microwave, Dishwasher, Dryer - Electric, Exhaust Fan, Freezer, Microwave, Oven - Self Cleaning, Range Hood, Refrigerator, Washer, Water Heater
Heat Source Electric
Laundry Basement, Lower Floor, Dryer In Unit, Washer In Unit
Exterior
Exterior Feature Deck(s)
Parking On Site 2
Fence Rear, Decorative
Waterfront N
Water Access N
View Water
Roof Type Shingle
Accessibility None
Porch Deck(s)
Parking Type On Street
Garage N
Building
Lot Description Backs to Trees, Front Yard, Interior, Landscaping, Premium, Rear Yard, Partly Wooded
Story 3
Foundation Brick/Mortar
Sewer Public Sewer
Water Public
Architectural Style Traditional
Level or Stories 3
Additional Building Above Grade, Below Grade
Structure Type 9'+ Ceilings,Dry Wall
New Construction N
Schools
School District Harford County Public Schools
Others
Pets Allowed Y
Senior Community No
Tax ID 1301092472
Ownership Fee Simple
SqFt Source Assessor
Acceptable Financing Cash, Conventional, FHA, VA
Horse Property N
Listing Terms Cash, Conventional, FHA, VA
Financing Cash,Conventional,FHA,VA
Special Listing Condition Standard
Pets Description Case by Case Basis
Read Less Info
Want to know what your home might be worth? Contact us for a FREE valuation!

Our team is ready to help you sell your home for the highest possible price ASAP

Bought with Cecilia Stillman-Klatt • Cummings & Co. Realtors






