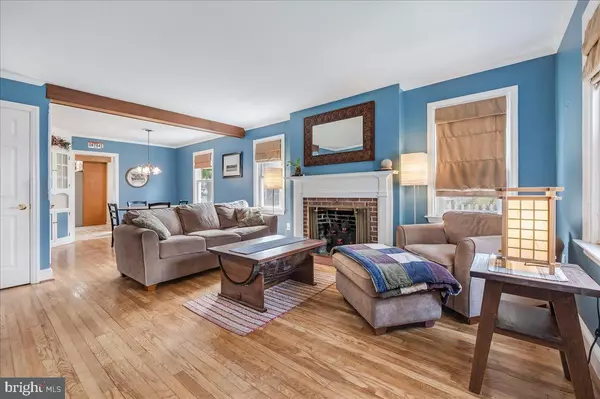$352,000
$314,000
12.1%For more information regarding the value of a property, please contact us for a free consultation.
3 Beds
3 Baths
1,175 SqFt
SOLD DATE : 10/21/2024
Key Details
Sold Price $352,000
Property Type Single Family Home
Sub Type Detached
Listing Status Sold
Purchase Type For Sale
Square Footage 1,175 sqft
Price per Sqft $299
Subdivision Bellefonte
MLS Listing ID DENC2068846
Sold Date 10/21/24
Style Cape Cod
Bedrooms 3
Full Baths 3
HOA Y/N N
Abv Grd Liv Area 1,175
Originating Board BRIGHT
Year Built 1920
Annual Tax Amount $1,839
Tax Year 2024
Lot Size 5,663 Sqft
Acres 0.13
Property Description
Welcome to this delightful 3BD, 3BA Cape Cod home nestled in the Town of Bellefonte; a favorite N. Wilmington spot known for quaint shops, vibrant community activities, popular Bellefonte cafe & Seasonal Farmer's Market. Standout features include brand new furnace & central air, hardwood floors, wood burning fireplace & built-in corner cabinet. The combined living & dining room creates an open bright & airy space. The well-sized kitchen boasts ample cabinet storage & counter prep space with sliders to the rear deck. Two main-level bedrooms share the full hall bath. The entire second floor is dedicated to the primary suite complete with full bath, walk-in closet plus a separate cedar closet. The full unfinished basement with walkout provides generous storage space, dedicated laundry room and a full bath. Outside you'll find a large level yard and a driveway that accommodates off-street parking. Convenient to all your major conveniences and just a quick drive to Philadelphia or Downtown Wilmington - Come enjoy the charm & lifestyle Bellefonte has to offer!
Location
State DE
County New Castle
Area Brandywine (30901)
Zoning 17R1
Rooms
Other Rooms Living Room, Dining Room, Primary Bedroom, Bedroom 2, Bedroom 3, Kitchen
Basement Full, Outside Entrance, Unfinished
Main Level Bedrooms 2
Interior
Hot Water Natural Gas
Heating Forced Air
Cooling Central A/C
Flooring Carpet, Hardwood
Fireplaces Number 1
Fireplaces Type Wood
Fireplace Y
Heat Source Natural Gas
Laundry Basement
Exterior
Water Access N
Roof Type Architectural Shingle
Accessibility None
Garage N
Building
Story 1.5
Foundation Block
Sewer Public Sewer
Water Public
Architectural Style Cape Cod
Level or Stories 1.5
Additional Building Above Grade, Below Grade
New Construction N
Schools
School District Brandywine
Others
Senior Community No
Tax ID 17.00-200-204
Ownership Fee Simple
SqFt Source Estimated
Special Listing Condition Standard
Read Less Info
Want to know what your home might be worth? Contact us for a FREE valuation!

Our team is ready to help you sell your home for the highest possible price ASAP

Bought with Brigitte Hug • Compass






