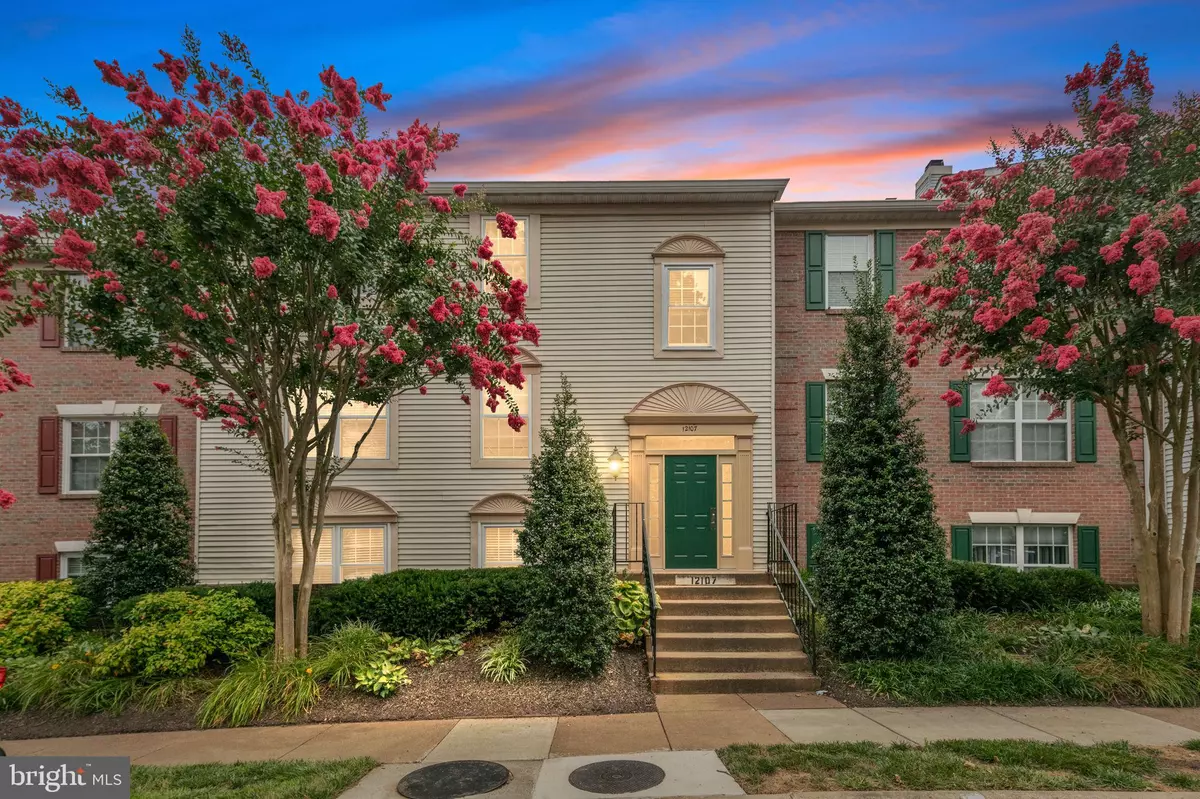$400,000
$410,000
2.4%For more information regarding the value of a property, please contact us for a free consultation.
3 Beds
2 Baths
1,064 SqFt
SOLD DATE : 10/22/2024
Key Details
Sold Price $400,000
Property Type Condo
Sub Type Condo/Co-op
Listing Status Sold
Purchase Type For Sale
Square Footage 1,064 sqft
Price per Sqft $375
Subdivision Heights At Penderbrook
MLS Listing ID VAFX2193248
Sold Date 10/22/24
Style Colonial
Bedrooms 3
Full Baths 2
Condo Fees $337/mo
HOA Fees $36
HOA Y/N Y
Abv Grd Liv Area 1,064
Originating Board BRIGHT
Year Built 1987
Annual Tax Amount $4,114
Tax Year 2024
Property Description
ABSOLUTELY IMMACULATE REMODELED 3BR 2BA UNIT IN THE HIGHLY DESIRABLE GOLF COMMUNITY OF PENDERBROOK. Sun-filled open floor plan with luxury vinyl wide plank flooring throughout living areas. Gorgeous remodeled kitchen with ceramic floor, maple cabinets, granite counters, stainless appliances and custom accent lighting. Spacious living room with cozy sun room leads to private patio backing to trees. Large master suite with walk-in closet features beautifully remodeled bath with comfort height quartz vanity and ceramic floor. The guest bath for the two additional bedrooms has been recently remodeled. All the big tickets items have been replaced for peace of mind: Heat pump (2020), hot water heater (2023), full size washer/dryer (2022), sliding glass door (2022). Penderbrook Community amenities include 18-hole public golf course (residents get a discount), health club/gym, swimming pool, tennis courts, basketball court and tot lots. All of this within highly rated schools of Waples Mill ES, Franklin MS and Oakton HS. Excellent location just off Rt 50 and Rt 66 and minutes to the Fairfax Government Center, Fair Oaks Mall, Fairfax Town Center, Harris Teeter, Whole Foods, Cinema, Fair Oaks Hospital and restaurants galore. Plus, only a 15 minute drive to Reston Metro and short commute to Dulles Airport. This is your opportunity to live in a truly delightful community.
Location
State VA
County Fairfax
Zoning 308
Rooms
Other Rooms Living Room, Dining Room, Primary Bedroom, Bedroom 2, Bedroom 3, Kitchen, Sun/Florida Room
Main Level Bedrooms 3
Interior
Interior Features Ceiling Fan(s), Formal/Separate Dining Room, Upgraded Countertops, Walk-in Closet(s), Window Treatments
Hot Water Electric
Heating Heat Pump(s)
Cooling Ceiling Fan(s), Heat Pump(s), Programmable Thermostat
Flooring Laminate Plank
Equipment Built-In Microwave, Dishwasher, Disposal, Dryer, Icemaker, Microwave, Oven/Range - Electric, Refrigerator, Stainless Steel Appliances, Washer
Fireplace N
Window Features Double Pane
Appliance Built-In Microwave, Dishwasher, Disposal, Dryer, Icemaker, Microwave, Oven/Range - Electric, Refrigerator, Stainless Steel Appliances, Washer
Heat Source Electric
Exterior
Exterior Feature Patio(s)
Parking On Site 1
Utilities Available Cable TV
Amenities Available Basketball Courts, Club House, Common Grounds, Community Center, Fitness Center, Golf Course Membership Available, Jog/Walk Path, Pool - Outdoor, Reserved/Assigned Parking, Tennis Courts, Tot Lots/Playground
Water Access N
Accessibility None
Porch Patio(s)
Garage N
Building
Story 1
Unit Features Garden 1 - 4 Floors
Sewer Public Sewer
Water Public
Architectural Style Colonial
Level or Stories 1
Additional Building Above Grade, Below Grade
New Construction N
Schools
Elementary Schools Waples Mill
Middle Schools Franklin
High Schools Oakton
School District Fairfax County Public Schools
Others
Pets Allowed Y
HOA Fee Include Common Area Maintenance,Ext Bldg Maint,Health Club,Lawn Maintenance,Management,Parking Fee,Pool(s),Recreation Facility,Reserve Funds,Snow Removal,Trash
Senior Community No
Tax ID 0463 15 0054
Ownership Condominium
Special Listing Condition Standard
Pets Allowed Case by Case Basis
Read Less Info
Want to know what your home might be worth? Contact us for a FREE valuation!

Our team is ready to help you sell your home for the highest possible price ASAP

Bought with LAKSHMIPRIYA SRINIVASAN • Fairfax Realty Select






