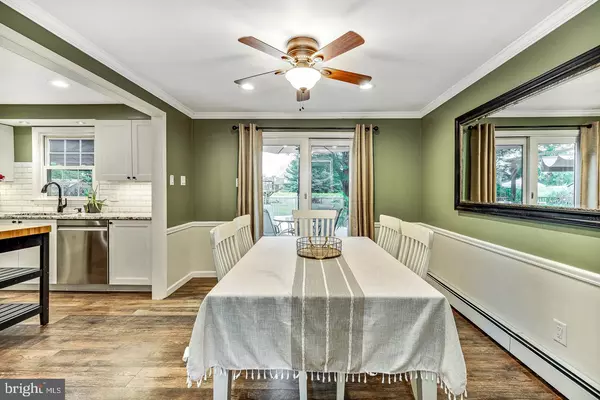$590,000
$574,900
2.6%For more information regarding the value of a property, please contact us for a free consultation.
4 Beds
3 Baths
2,051 SqFt
SOLD DATE : 10/22/2024
Key Details
Sold Price $590,000
Property Type Single Family Home
Sub Type Detached
Listing Status Sold
Purchase Type For Sale
Square Footage 2,051 sqft
Price per Sqft $287
Subdivision Canterbury Ests
MLS Listing ID PABU2079712
Sold Date 10/22/24
Style Colonial
Bedrooms 4
Full Baths 2
Half Baths 1
HOA Fees $100/mo
HOA Y/N Y
Abv Grd Liv Area 1,626
Originating Board BRIGHT
Year Built 1976
Annual Tax Amount $5,415
Tax Year 2024
Lot Size 10,080 Sqft
Acres 0.23
Lot Dimensions 80.00 x 126.00
Property Description
This classic brick colonial has been meticulously updated and is an absolute dream with a serene backyard oasis you may never want to leave. This charming home is nestled in a private community bordered by 10 acres of open space in sought after CBSD. As you enter the Foyer, you will immediately be impressed by the gorgeous and durable Pergo wood look flooring that extends throughout the main level. The expansive Living Room is sunbathed by a huge bay window and welcomes you with a cozy, large brick, wood burning fireplace with a raised hearth and rustic wood mantle. This fireplace provides a cozy atmosphere and includes a Quadra-fire fireplace insert with convection that heats the entire house (limiting oil usage). The bright and airy Kitchen features custom cabinets (with soft close), gleaming Egyptian granite counter tops, a farmhouse island, a large bowl stainless steel sink and is fully equipped with stainless steel appliances including a convection range. The Kitchen flows easily into the Dining Room for easy conversation with friends and family. Be sure to notice the crown molding and recessed lighting throughout as well. A Powder Room and Laundry Room are also conveniently located on the main level. The upper level features a serene Main Bedroom with a gorgeous, brand new private Bath that will delight you with its modern, upscale amenites including a custom vanity with vessel sink, floor to ceiling shower tile, patterned tile flooring, a heated towel rack and touch screen, LED, anti-fog mirror prepare to pamper yourself! Three additional spacious Bedrooms with ample closet space are serviced by the Hall Bath on this level. Travel to the Finished Basement to find a large Family Room that is enhanced by a raised hearth full brick wall and is perfect for family movie night, a kids playroom, a man-cave, the choice is yours!
Enjoy lazy days in your own private backyard retreat or entertain your family and friends on the large Trex deck with a Pergola allowing for enjoyment in the shade as well as the sun poolside. The sparkling in-ground pool was completely redone in 2022 with a new pump, custom ceramic Tile (frost-proof), Travertine coping, modern color-changing pool light and a stamped concrete pool deck (all pool equipment is included!). There is even a brand new Cabana for you to use as you wish - maybe a Tiki Bar for the adults or a snack station for the kids or both (electricity is available, but not connected). The entire pool area is fenced and illuminated with cafe lighting creating the perfect, cozy ambience. The community open space extends your enjoyment of the back yard and is perfect for a pick up football game, throwing catch or playing in the treehouse.
The garage and basement provide ample storage space. Mature landscaping and trees enhance this wonderful home and neighborhood with sought after schools and is just minutes from downtown shopping and restaurants in Doylestown. This is a special home that has been lovingly cared for and is ready for you to make new memories!
Location
State PA
County Bucks
Area Buckingham Twp (10106)
Zoning R1
Rooms
Other Rooms Living Room, Dining Room, Bedroom 2, Bedroom 3, Bedroom 4, Kitchen, Family Room, Bedroom 1
Basement Partially Finished, Sump Pump
Interior
Interior Features Recessed Lighting, Crown Moldings, Chair Railings, Attic, Bathroom - Stall Shower, Ceiling Fan(s), Kitchen - Island
Hot Water Electric
Heating Baseboard - Hot Water
Cooling Central A/C
Fireplaces Number 1
Fireplaces Type Brick, Mantel(s), Wood, Fireplace - Glass Doors, Insert
Equipment Built-In Microwave, Dishwasher, Oven/Range - Electric, Stainless Steel Appliances, Refrigerator, Washer, Dryer - Electric, Water Heater
Fireplace Y
Window Features Bay/Bow
Appliance Built-In Microwave, Dishwasher, Oven/Range - Electric, Stainless Steel Appliances, Refrigerator, Washer, Dryer - Electric, Water Heater
Heat Source Oil, Wood
Exterior
Parking Features Inside Access, Additional Storage Area
Garage Spaces 1.0
Pool In Ground, Fenced
Water Access N
Accessibility None
Attached Garage 1
Total Parking Spaces 1
Garage Y
Building
Lot Description Backs - Open Common Area, No Thru Street
Story 2
Foundation Block
Sewer Public Sewer
Water Public
Architectural Style Colonial
Level or Stories 2
Additional Building Above Grade, Below Grade
New Construction N
Schools
Elementary Schools Cold Spring
Middle Schools Holicong
High Schools Central Bucks High School East
School District Central Bucks
Others
HOA Fee Include Common Area Maintenance,Trash,Snow Removal
Senior Community No
Tax ID 06-052-010
Ownership Fee Simple
SqFt Source Assessor
Special Listing Condition Standard
Read Less Info
Want to know what your home might be worth? Contact us for a FREE valuation!

Our team is ready to help you sell your home for the highest possible price ASAP

Bought with Patrick J Mencel • Real of Pennsylvania






