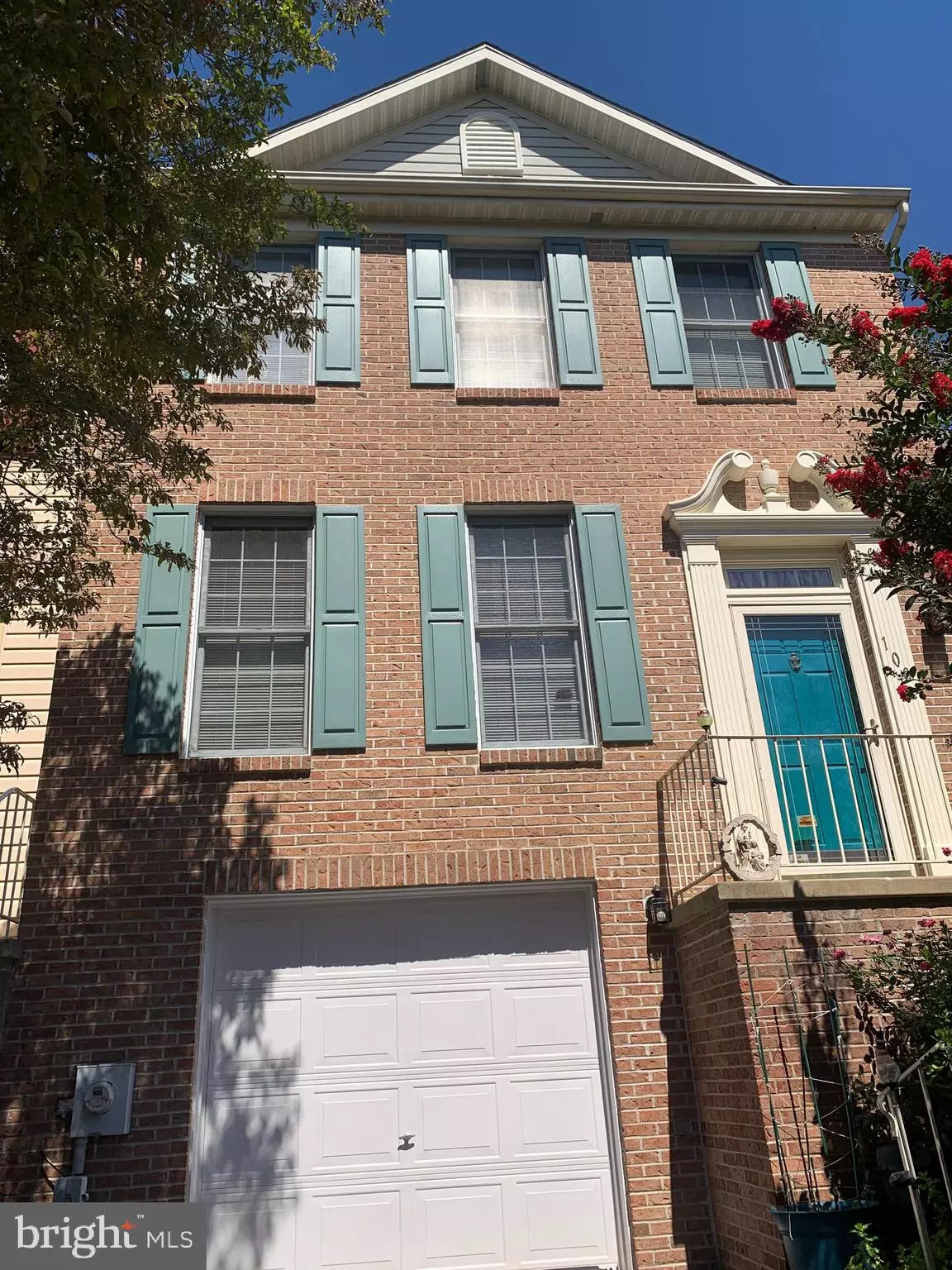$360,000
$379,900
5.2%For more information regarding the value of a property, please contact us for a free consultation.
2 Beds
3 Baths
1,825 SqFt
SOLD DATE : 10/25/2024
Key Details
Sold Price $360,000
Property Type Townhouse
Sub Type End of Row/Townhouse
Listing Status Sold
Purchase Type For Sale
Square Footage 1,825 sqft
Price per Sqft $197
Subdivision Limestone Hills West
MLS Listing ID DENC2067580
Sold Date 10/25/24
Style Traditional
Bedrooms 2
Full Baths 2
Half Baths 1
HOA Fees $24/ann
HOA Y/N Y
Abv Grd Liv Area 1,473
Originating Board BRIGHT
Year Built 1992
Annual Tax Amount $3,335
Tax Year 2022
Lot Size 6,970 Sqft
Acres 0.16
Lot Dimensions 51.20 x 128.30
Property Description
Welcome home to 100 Steven Lane! The home is nestled in the popular Pike Creek community of Limestone Hills West. This Ryan-built Corner End Unit Townhome is a premium townhome lot. The home provides you with the serenity of country living , its outstanding curb appeal and lush garden views. As you drive up notice the assortment of beautiful and mature crepe myrtle trees, shrubbery and colorful potted perennial plants that surround this charming home. This Traditional home features 2 large bedroom ensuites with vaulted ceilings. The primary bathroom has a double sink vanity, a stand-up shower and a Jacuzzi Garden tub. There is a Powder Room on the Main Floor for your convenience with a Living Room and Dining Room that are open to each other and an eat-in Kitchen for easy entertaining. Step out of the dining room onto your freshly painted deck complete with a privacy screen and a latched gate to the backyard garden area. In addition, there is a fully finished Lower Level with a Laundry Room and an attached Garage. The garage has been carpeted for additional storage space and can be easily converted back to a garage. Additional features include a Newer Roof in 2018 while the HVAC and natural gas Hot Water Heater were replaced in 2013. The kitchen has a GE gas range, a newer GE Refrigerator and a built-in LG Microwave. The home is near the community entrance, close to Carousel Park, Goldey-Beacom College, shopping centers, restaurants and major highways. Make an appointment today to see this beautiful and well-maintained home!
Location
State DE
County New Castle
Area Elsmere/Newport/Pike Creek (30903)
Zoning NCPUD
Rooms
Other Rooms Family Room
Basement Full, Fully Finished, Garage Access, Sump Pump, Windows
Interior
Interior Features Attic, Dining Area, Pantry, Walk-in Closet(s), Bathroom - Stall Shower
Hot Water Natural Gas
Heating Forced Air
Cooling Central A/C
Flooring Partially Carpeted, Vinyl, Ceramic Tile
Equipment Built-In Microwave, Cooktop, Dishwasher, Disposal, Dryer, Washer, Water Heater, Stainless Steel Appliances, Refrigerator, Oven/Range - Gas
Fireplace N
Appliance Built-In Microwave, Cooktop, Dishwasher, Disposal, Dryer, Washer, Water Heater, Stainless Steel Appliances, Refrigerator, Oven/Range - Gas
Heat Source Natural Gas
Exterior
Exterior Feature Deck(s)
Parking Features Basement Garage, Inside Access
Garage Spaces 2.0
Amenities Available Basketball Courts, Tot Lots/Playground
Water Access N
View Garden/Lawn
Accessibility None
Porch Deck(s)
Attached Garage 1
Total Parking Spaces 2
Garage Y
Building
Story 3
Foundation Block
Sewer Public Sewer
Water Public
Architectural Style Traditional
Level or Stories 3
Additional Building Above Grade, Below Grade
New Construction N
Schools
Elementary Schools Linden Hill
Middle Schools Skyline
High Schools Dickinson
School District Red Clay Consolidated
Others
Pets Allowed Y
HOA Fee Include Snow Removal,Common Area Maintenance,Management
Senior Community No
Tax ID 08-030.40-030
Ownership Fee Simple
SqFt Source Assessor
Security Features Security System
Acceptable Financing Cash, Conventional
Listing Terms Cash, Conventional
Financing Cash,Conventional
Special Listing Condition Standard
Pets Allowed No Pet Restrictions
Read Less Info
Want to know what your home might be worth? Contact us for a FREE valuation!

Our team is ready to help you sell your home for the highest possible price ASAP

Bought with Andrea L Harrington • Compass






