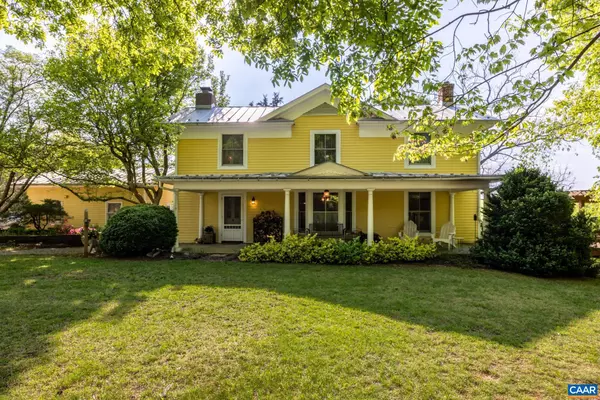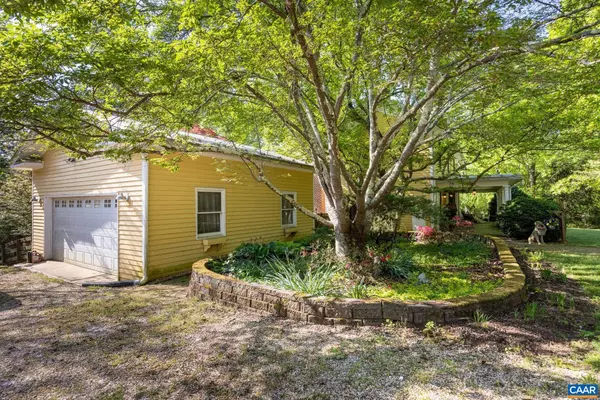$767,500
$799,500
4.0%For more information regarding the value of a property, please contact us for a free consultation.
4 Beds
2 Baths
2,276 SqFt
SOLD DATE : 10/28/2024
Key Details
Sold Price $767,500
Property Type Single Family Home
Sub Type Detached
Listing Status Sold
Purchase Type For Sale
Square Footage 2,276 sqft
Price per Sqft $337
Subdivision Unknown
MLS Listing ID 648548
Sold Date 10/28/24
Style Farmhouse/National Folk
Bedrooms 4
Full Baths 2
HOA Y/N N
Abv Grd Liv Area 2,276
Originating Board CAAR
Year Built 1905
Annual Tax Amount $2,118
Tax Year 2022
Lot Size 9.920 Acres
Acres 9.92
Property Description
Step into a world of living history within this meticulously updated and renovated classic farmhouse. Surrounding the home is a haven of privacy & stunning hardwoods, and a rich variety of plantings. The expansive porches, decking & patios embrace the residence, affording multiple vistas of the lush yards & glimpses of the shared pond nestled just beyond the rear yard. The detached garage is accessible to house by patio. Upon entering the home via the covered front porch, the sense of history is evident by the fireplaces and the charm of historic homes. The kitchen merges w/the dining area & sunroom that offers a view of the backyard. The 1st floor is the primary bedroom and is joined by an updated bath. The main staircase leads to the 2nd floor foyer & opens the way to 3 additional bedrooms and a full bath. The largest of these could easily double as an upstairs family room for more living space. An additional staircase connects the larger bedroom to the kitchen area at the rear of the home, adding a touch of character. Exceptional upkeep and profound care; the current owners have meticulously maintained the property. The grounds also feature multiple outbuildings. Also marketed on 5 acres for $699,000, see mls# 655725,Wood Cabinets
Location
State VA
County Greene
Zoning A-1
Rooms
Other Rooms Living Room, Dining Room, Kitchen, Sun/Florida Room, Full Bath, Additional Bedroom
Main Level Bedrooms 1
Interior
Interior Features Stove - Wood
Heating Central, Forced Air
Cooling Central A/C
Flooring Ceramic Tile, Hardwood
Fireplaces Type Wood
Equipment Washer/Dryer Hookups Only
Fireplace N
Window Features Double Hung
Appliance Washer/Dryer Hookups Only
Heat Source Propane - Owned
Exterior
View Water
Roof Type Metal
Accessibility None
Garage N
Building
Lot Description Sloping, Partly Wooded
Story 2
Foundation Stone
Sewer Septic Exists
Water Well
Architectural Style Farmhouse/National Folk
Level or Stories 2
Additional Building Above Grade, Below Grade
New Construction N
Schools
Elementary Schools Ruckersville
High Schools William Monroe
School District Greene County Public Schools
Others
Ownership Other
Special Listing Condition Standard
Read Less Info
Want to know what your home might be worth? Contact us for a FREE valuation!

Our team is ready to help you sell your home for the highest possible price ASAP

Bought with PAMELA MALONEY • LONG & FOSTER - CHARLOTTESVILLE






