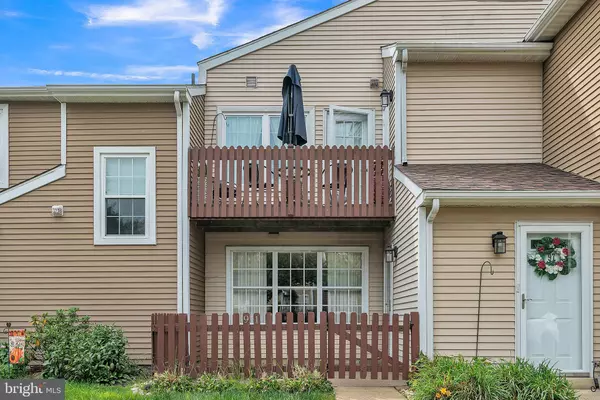$230,000
$240,000
4.2%For more information regarding the value of a property, please contact us for a free consultation.
2 Beds
1 Bath
950 SqFt
SOLD DATE : 10/29/2024
Key Details
Sold Price $230,000
Property Type Condo
Sub Type Condo/Co-op
Listing Status Sold
Purchase Type For Sale
Square Footage 950 sqft
Price per Sqft $242
Subdivision Saw Mill Valley
MLS Listing ID PAMC2117668
Sold Date 10/29/24
Style Other
Bedrooms 2
Full Baths 1
Condo Fees $310/mo
HOA Y/N N
Abv Grd Liv Area 950
Originating Board BRIGHT
Year Built 1984
Annual Tax Amount $3,078
Tax Year 2023
Lot Size 950 Sqft
Acres 0.02
Lot Dimensions 1.00 x 0.00
Property Description
Carefree living is in your future at 91 Whetstone Road. Pull right up and be welcomed into your own gated, patio area. Enter the home into the foyer with convenient coat closet and proceed to the large, light filled, open concept living and dining room area. The kitchen has a large pass through and features electric cooking and new stainless steel dishwasher. Head on back to the two generously sized bedrooms that offer lots of closet space. There is a hall bath with shower/tub combo that services the entire unit. Located in a welcoming community that even has a pool and playground for the kids. All the maintenance is done for you so bring your bag and your dreams of home ownership and start living your best life this fall. This condo is being sold in “As-Is” condition and is priced right to allow you to make your desired updates.
Location
State PA
County Montgomery
Area Horsham Twp (10636)
Zoning RESIDENTIAL
Rooms
Other Rooms Living Room, Dining Room, Primary Bedroom, Bedroom 2, Kitchen, Bathroom 1
Main Level Bedrooms 2
Interior
Interior Features Carpet, Combination Kitchen/Living, Floor Plan - Open, Kitchen - Eat-In
Hot Water Natural Gas
Heating Forced Air
Cooling Central A/C
Flooring Carpet, Vinyl
Equipment Disposal
Fireplace N
Appliance Disposal
Heat Source Electric
Laundry Main Floor
Exterior
Exterior Feature Patio(s)
Amenities Available Pool - Outdoor, Tot Lots/Playground
Water Access N
View Garden/Lawn
Roof Type Pitched,Shingle
Accessibility None
Porch Patio(s)
Garage N
Building
Lot Description Trees/Wooded
Story 1
Unit Features Garden 1 - 4 Floors
Sewer Public Sewer
Water Public
Architectural Style Other
Level or Stories 1
Additional Building Above Grade, Below Grade
New Construction N
Schools
School District Hatboro-Horsham
Others
Pets Allowed Y
HOA Fee Include Common Area Maintenance,Lawn Maintenance,Management,Trash,Snow Removal
Senior Community No
Tax ID 36-00-11670-327
Ownership Fee Simple
SqFt Source Assessor
Security Features Smoke Detector
Special Listing Condition Standard
Pets Allowed Cats OK, Dogs OK
Read Less Info
Want to know what your home might be worth? Contact us for a FREE valuation!

Our team is ready to help you sell your home for the highest possible price ASAP

Bought with Victoria A Sweitzer • RE/MAX Centre Realtors






