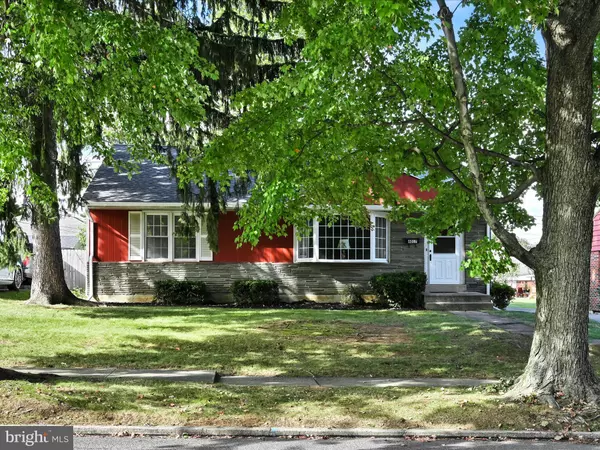$315,000
$314,900
For more information regarding the value of a property, please contact us for a free consultation.
3 Beds
2 Baths
1,382 SqFt
SOLD DATE : 10/29/2024
Key Details
Sold Price $315,000
Property Type Single Family Home
Sub Type Detached
Listing Status Sold
Purchase Type For Sale
Square Footage 1,382 sqft
Price per Sqft $227
Subdivision None Available
MLS Listing ID PALH2009570
Sold Date 10/29/24
Style Ranch/Rambler
Bedrooms 3
Full Baths 2
HOA Y/N N
Abv Grd Liv Area 1,064
Originating Board BRIGHT
Year Built 1955
Annual Tax Amount $2,742
Tax Year 2022
Lot Size 7,200 Sqft
Acres 0.17
Lot Dimensions 60.00 x 120.00
Property Description
Located in the highly sought after Parkland school district, this home brings you great location, storage, a peaceful flat back yard, 3 bedrooms, 2 full bathrooms and a finished bonus room downstairs with a fireplace that provides the option for an additional bedroom, a playroom, gym, second living room or office in addition to a separate laundry room and a workshop. Buyers will find so much potential here where they can focus on the fun of updating and not worry about the bones of the house. Seller made sure this home was cared for and ready to sell with confidence by installing a brand new roof and gutters Sept 2024, new lighting, brand new Oil furnace Oct 2024, new storm doors, cleaned fireplace and more. This seller takes pride in their family home and wanted to make it ready for the next buyer or family to enjoy it the same. With a covered patio and flat private back yard, you can look forward to the joy of hosting gatherings and providing space for children or animals to play. Underneath the living room carpeting you will discover hard wood floors that are seen throughout the spacious bedrooms. Water softener, central air, partially finished basement and an attic for more storage all help to provide extra comfort and relaxation. This home is all set for you to love and enjoy making it your own. Do not wait, this home is priced to sell today.
Location
State PA
County Lehigh
Area South Whitehall Twp (12319)
Zoning R-4
Rooms
Other Rooms Bedroom 2, Bedroom 3, Bedroom 1, Bonus Room
Basement Full, Heated, Outside Entrance, Partially Finished, Poured Concrete, Space For Rooms, Windows, Workshop
Main Level Bedrooms 3
Interior
Interior Features Attic, Bathroom - Stall Shower, Bathroom - Tub Shower, Carpet, Dining Area, Stove - Wood, Wood Floors, Cedar Closet(s)
Hot Water Oil
Heating Radiator, Wood Burn Stove
Cooling Central A/C
Flooring Carpet, Hardwood, Vinyl
Fireplaces Number 1
Fireplaces Type Wood
Equipment Built-In Range, Dishwasher, Dryer - Electric, Refrigerator, Washer
Fireplace Y
Window Features Bay/Bow
Appliance Built-In Range, Dishwasher, Dryer - Electric, Refrigerator, Washer
Heat Source Oil, Wood
Laundry Basement
Exterior
Exterior Feature Roof, Patio(s)
Garage Spaces 2.0
Utilities Available Electric Available
Water Access N
Roof Type Shingle
Accessibility None
Porch Roof, Patio(s)
Total Parking Spaces 2
Garage N
Building
Story 1
Foundation Concrete Perimeter, Permanent
Sewer Public Sewer
Water Public
Architectural Style Ranch/Rambler
Level or Stories 1
Additional Building Above Grade, Below Grade
Structure Type Dry Wall,Paneled Walls
New Construction N
Schools
Elementary Schools Cetronia
Middle Schools Springhouse
High Schools Parkland
School District Parkland
Others
Senior Community No
Tax ID 548614502433-00001
Ownership Fee Simple
SqFt Source Assessor
Acceptable Financing Cash, Conventional, FHA, VA
Listing Terms Cash, Conventional, FHA, VA
Financing Cash,Conventional,FHA,VA
Special Listing Condition Standard
Read Less Info
Want to know what your home might be worth? Contact us for a FREE valuation!

Our team is ready to help you sell your home for the highest possible price ASAP

Bought with Beverley Galtman • Springer Realty Group






