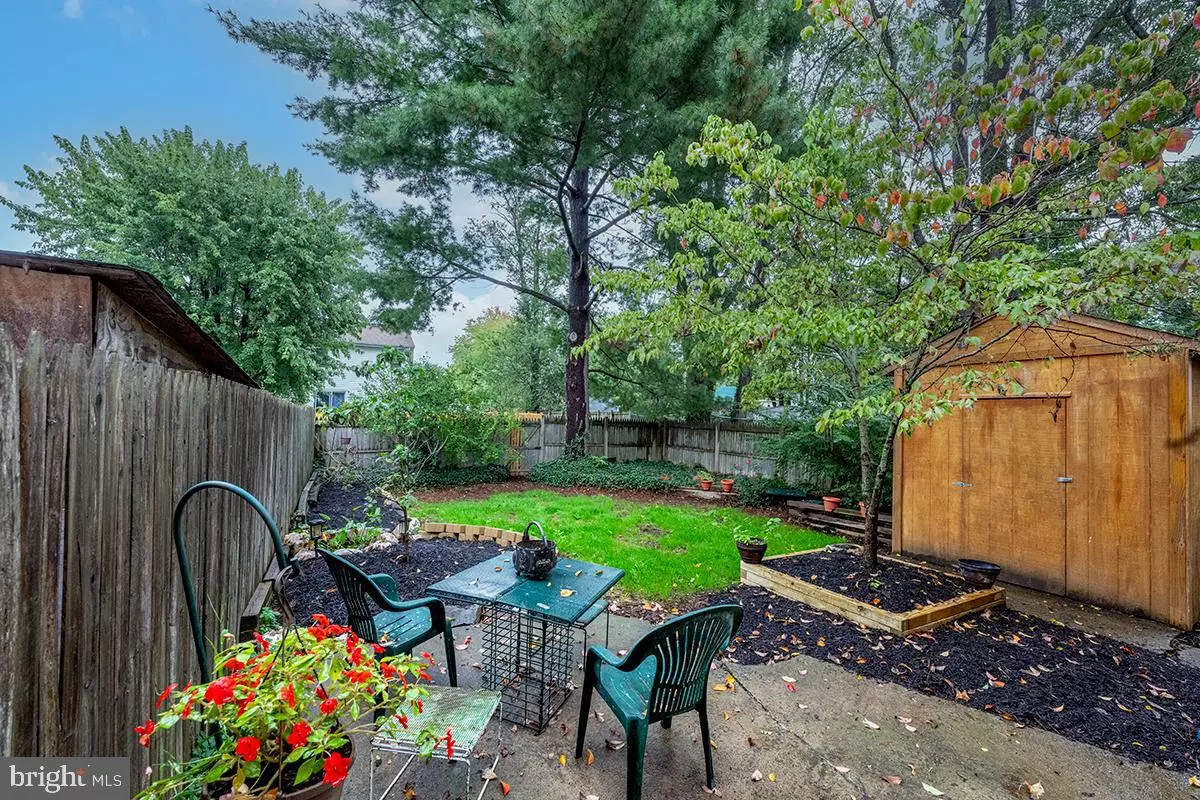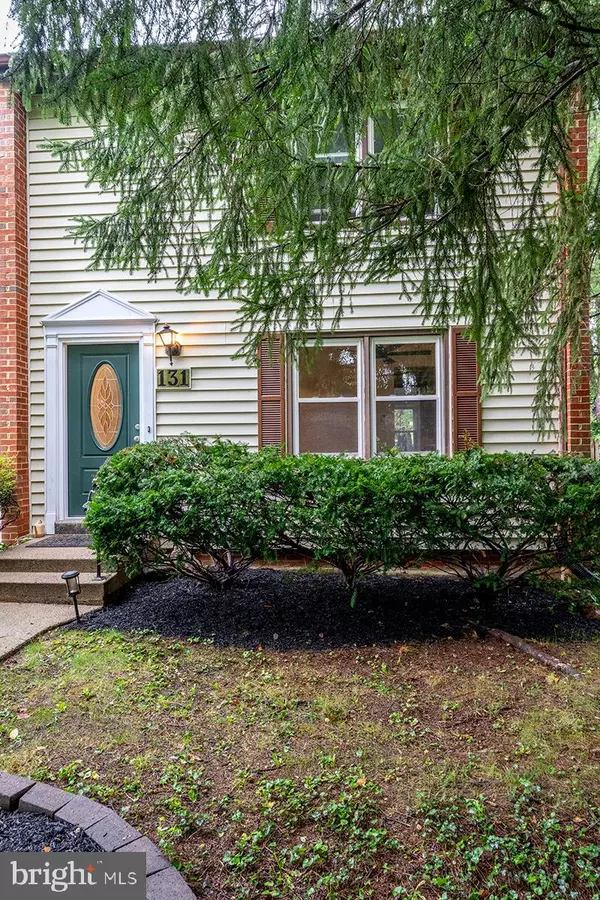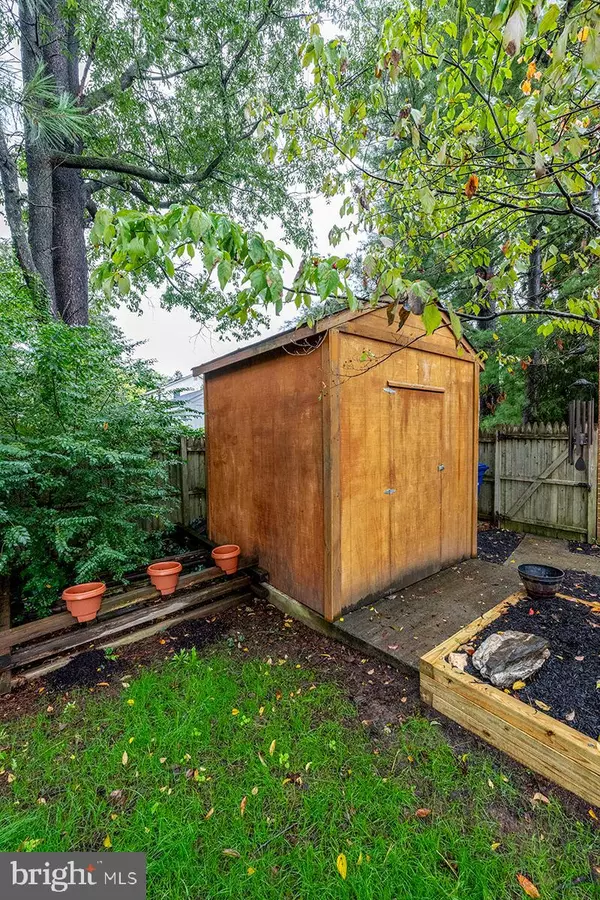$400,000
$399,900
For more information regarding the value of a property, please contact us for a free consultation.
3 Beds
3 Baths
1,780 SqFt
SOLD DATE : 10/31/2024
Key Details
Sold Price $400,000
Property Type Townhouse
Sub Type End of Row/Townhouse
Listing Status Sold
Purchase Type For Sale
Square Footage 1,780 sqft
Price per Sqft $224
Subdivision Crestwood Hamlet
MLS Listing ID VALO2080906
Sold Date 10/31/24
Style Other
Bedrooms 3
Full Baths 2
Half Baths 1
HOA Fees $74/mo
HOA Y/N Y
Abv Grd Liv Area 1,280
Originating Board BRIGHT
Year Built 1974
Annual Tax Amount $4,222
Tax Year 2024
Lot Size 4,792 Sqft
Acres 0.11
Property Description
HELLO EVERYONE - HARD TO FIND A 3 BEDROOM 2.5 BATH TOWNHOUSE IN LEESBURG WITH THIS KIND OF PRIVACY, BACKYARD & A END UNIT - ANYWHERE - BUT UNDER $400,000 WOW ! AND JUST A 10 MINUTE WALK TO DOWNTOWN LEESBURG TOO !! - PERFECT STARTER HOME FTHE BUYER LOOKING TO TAKE A HOME TO THE NEXT LEVEL. SITUATED AT THE END OF CUL DE SAC AND DIRECLTY ADJACENT TO THE TOT LOT & PLAYGROUND. COME SEE THIS GREAT VALUE IN THE HEART OF LEESBURG.
Location
State VA
County Loudoun
Zoning LB:R8
Rooms
Basement Connecting Stairway, English, Fully Finished
Interior
Hot Water Electric
Heating Forced Air
Cooling Central A/C
Flooring Hardwood
Fireplace N
Heat Source Electric
Exterior
Parking On Site 1
Water Access N
Accessibility None
Garage N
Building
Story 3
Foundation Block
Sewer Public Sewer
Water Public
Architectural Style Other
Level or Stories 3
Additional Building Above Grade, Below Grade
New Construction N
Schools
Elementary Schools Catoctin
Middle Schools J. L. Simpson
High Schools Loudoun County
School District Loudoun County Public Schools
Others
Pets Allowed Y
Senior Community No
Tax ID 232465063000
Ownership Fee Simple
SqFt Source Assessor
Special Listing Condition Standard
Pets Allowed No Pet Restrictions
Read Less Info
Want to know what your home might be worth? Contact us for a FREE valuation!

Our team is ready to help you sell your home for the highest possible price ASAP

Bought with Scott L Petersen • Pearson Smith Realty, LLC






