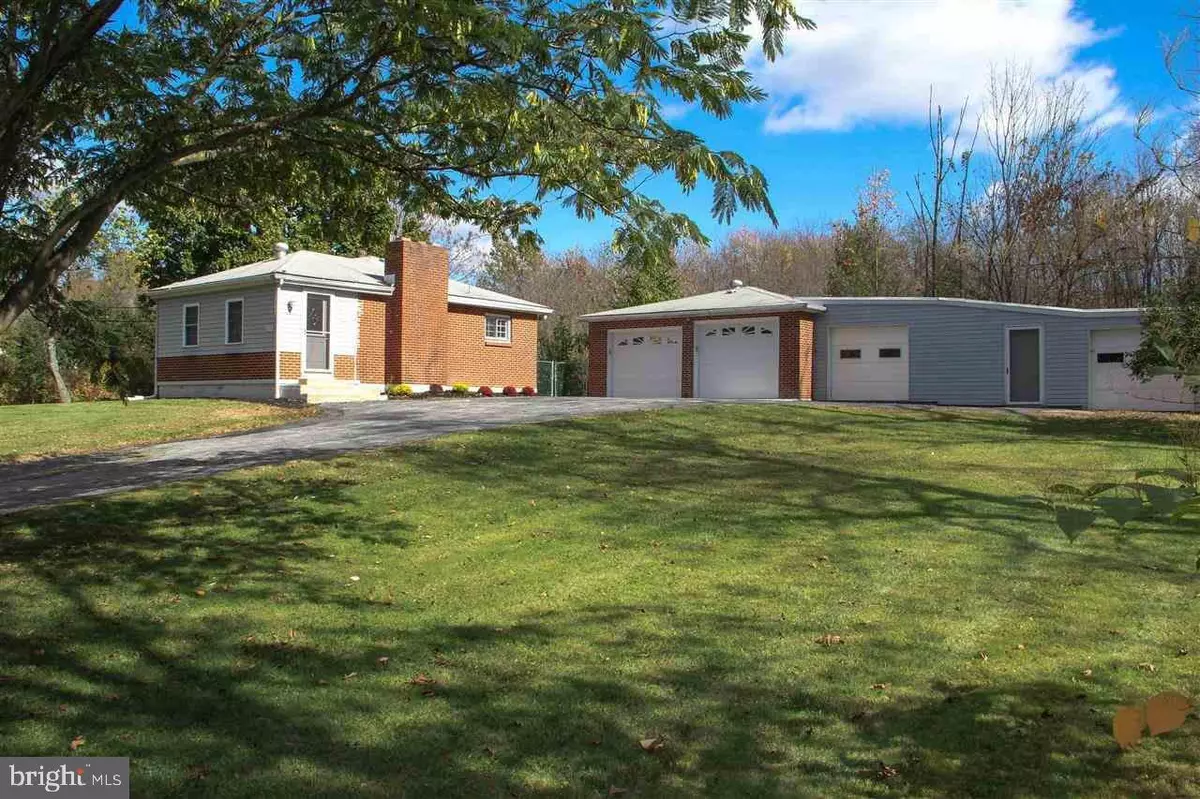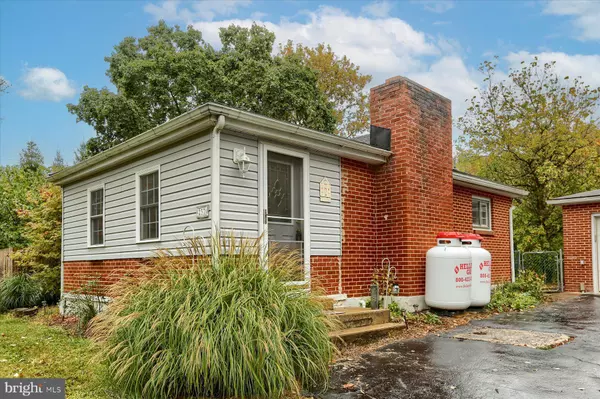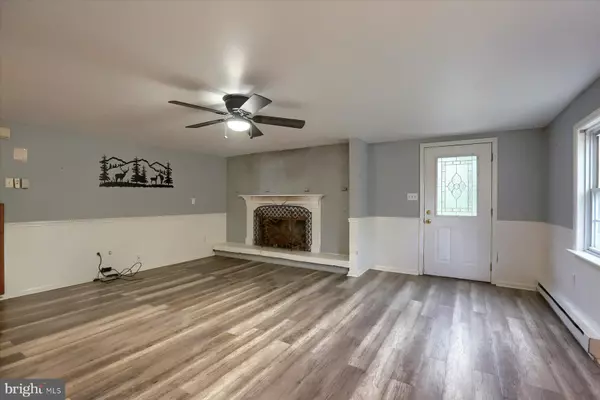$225,000
$239,900
6.2%For more information regarding the value of a property, please contact us for a free consultation.
2 Beds
1 Bath
1,268 SqFt
SOLD DATE : 10/31/2024
Key Details
Sold Price $225,000
Property Type Single Family Home
Sub Type Detached
Listing Status Sold
Purchase Type For Sale
Square Footage 1,268 sqft
Price per Sqft $177
Subdivision None Available
MLS Listing ID PADA2038434
Sold Date 10/31/24
Style Ranch/Rambler
Bedrooms 2
Full Baths 1
HOA Y/N N
Abv Grd Liv Area 768
Originating Board BRIGHT
Year Built 1967
Annual Tax Amount $1,867
Tax Year 2024
Lot Size 0.515 Acres
Acres 0.51
Property Description
**Charming Ranch with Huge Detached Garage!**
Looking for a cozy home with endless possibilities? This cute 1-2 bedroom ranch is perfect for small business owners, car enthusiasts, or hobbyists. The spacious family room features new LVP flooring and a propane fireplace, while the kitchen offers plenty of storage and a fresh coat of paint.
The main floor includes a bedroom and updated full bathroom. Downstairs, you’ll find a large finished area with new carpet, perfect for extra living space. Additional storage area in the basement as well as laundry room area. The home also has newer vinyl windows and a newer roof.
Enjoy the large fenced yard and the highlight of this property: a massive detached garage/workshop with ample parking. Nestled in a quiet area of Piketown, it’s just minutes from Jonestown Road, Hershey, and other Central PA attractions.
Contact us today for more details!
Location
State PA
County Dauphin
Area West Hanover Twp (14068)
Zoning RURAL AG
Rooms
Other Rooms Kitchen, Family Room, Breakfast Room, Bedroom 1, Recreation Room, Bathroom 1
Basement Full, Improved, Heated, Interior Access, Partially Finished, Space For Rooms
Main Level Bedrooms 1
Interior
Interior Features Combination Kitchen/Dining, Entry Level Bedroom, Family Room Off Kitchen, Floor Plan - Traditional, Kitchen - Eat-In, Kitchen - Table Space, Ceiling Fan(s), Carpet
Hot Water Electric
Heating Baseboard - Electric
Cooling Window Unit(s), Ceiling Fan(s)
Fireplaces Number 1
Fireplaces Type Brick
Equipment Refrigerator, Stove, Microwave, Dishwasher
Fireplace Y
Window Features Vinyl Clad
Appliance Refrigerator, Stove, Microwave, Dishwasher
Heat Source Electric, Propane - Leased
Laundry Basement, Hookup
Exterior
Garage Oversized
Garage Spaces 12.0
Fence Chain Link
Waterfront N
Water Access N
Roof Type Architectural Shingle
Accessibility Level Entry - Main
Total Parking Spaces 12
Garage Y
Building
Story 1
Foundation Block
Sewer On Site Septic
Water Well
Architectural Style Ranch/Rambler
Level or Stories 1
Additional Building Above Grade, Below Grade
Structure Type Dry Wall
New Construction N
Schools
High Schools Central Dauphin
School District Central Dauphin
Others
Senior Community No
Tax ID 68-022-063-000-0000
Ownership Fee Simple
SqFt Source Assessor
Acceptable Financing Cash, Conventional, FHA, VA
Listing Terms Cash, Conventional, FHA, VA
Financing Cash,Conventional,FHA,VA
Special Listing Condition Standard
Read Less Info
Want to know what your home might be worth? Contact us for a FREE valuation!

Our team is ready to help you sell your home for the highest possible price ASAP

Bought with Laxmi Dulal • Prime Realty Services






