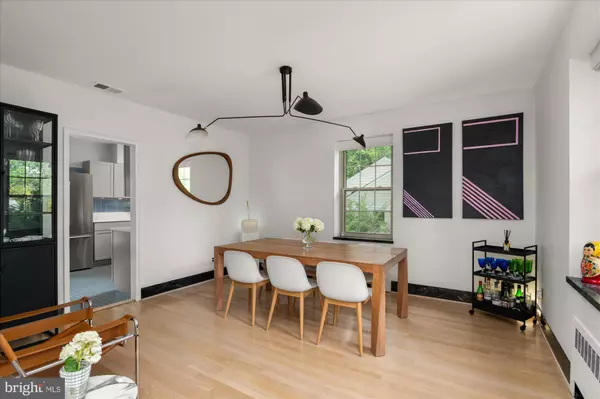$1,575,000
$1,585,000
0.6%For more information regarding the value of a property, please contact us for a free consultation.
5 Beds
4 Baths
3,111 SqFt
SOLD DATE : 11/01/2024
Key Details
Sold Price $1,575,000
Property Type Single Family Home
Sub Type Detached
Listing Status Sold
Purchase Type For Sale
Square Footage 3,111 sqft
Price per Sqft $506
Subdivision Hawthorne
MLS Listing ID DCDC2163550
Sold Date 11/01/24
Style Colonial
Bedrooms 5
Full Baths 2
Half Baths 2
HOA Y/N N
Abv Grd Liv Area 2,085
Originating Board BRIGHT
Year Built 1948
Annual Tax Amount $9,077
Tax Year 2023
Lot Size 10,535 Sqft
Acres 0.24
Property Description
Custom built in 1948 and recently remodeled - 3054 Chestnut St NW, is a beautiful colonial classic with a stone facade that is situated on a generous 0.25 acre lot with beautiful views of Rock Creek Park.
This 5 bedroom modernized interior with the oversized terrace, epitomizes timeless elegance with a modern twist.
Step into a light-filled living room, spacious enough to accommodate a full-size grand piano, perfect for both intimate gatherings and larger parties, with direct access to an oversized terrace overlooking Rock Creek Park, this is an entertainer's dream set up.
The main hallway and lower level features marble terrazzo flooring with materials imported from Italy.
Marble fireplaces grace the living spaces, and marble baseboards adorn the entire house, making it all the more special and unique.
The newly renovated kitchen offers direct access to the terrace and backyard for easy grilling and entertaining.
The second level hosts four light filled bedrooms and two full bathrooms.
Fully renovated lower level offers a family or guest room, a spacious mudroom and laundry room, and with plenty of room for a gym or yoga room and plentiful storage. Access to the two car garage and backyard.
Location
State DC
County Washington
Zoning RESIDENTIAL
Rooms
Basement Fully Finished, Garage Access
Interior
Interior Features Floor Plan - Traditional, Upgraded Countertops, Window Treatments
Hot Water Natural Gas
Heating Hot Water
Cooling Central A/C
Fireplaces Number 2
Fireplaces Type Mantel(s), Marble
Equipment Dishwasher, Disposal, Dryer, Energy Efficient Appliances, Stainless Steel Appliances, Washer - Front Loading, Oven/Range - Electric, Microwave, Refrigerator
Fireplace Y
Appliance Dishwasher, Disposal, Dryer, Energy Efficient Appliances, Stainless Steel Appliances, Washer - Front Loading, Oven/Range - Electric, Microwave, Refrigerator
Heat Source Natural Gas
Laundry Lower Floor
Exterior
Garage Garage - Side Entry, Garage Door Opener, Oversized
Garage Spaces 2.0
Waterfront N
Water Access N
Roof Type Slate
Accessibility None
Attached Garage 2
Total Parking Spaces 2
Garage Y
Building
Story 3
Foundation Concrete Perimeter, Slab
Sewer Public Sewer
Water Public
Architectural Style Colonial
Level or Stories 3
Additional Building Above Grade, Below Grade
Structure Type Plaster Walls
New Construction N
Schools
Elementary Schools Lafayette
School District District Of Columbia Public Schools
Others
Senior Community No
Tax ID 2366//0850
Ownership Fee Simple
SqFt Source Estimated
Special Listing Condition Standard
Read Less Info
Want to know what your home might be worth? Contact us for a FREE valuation!

Our team is ready to help you sell your home for the highest possible price ASAP

Bought with Gizachew Andargeh • Own Real Estate






