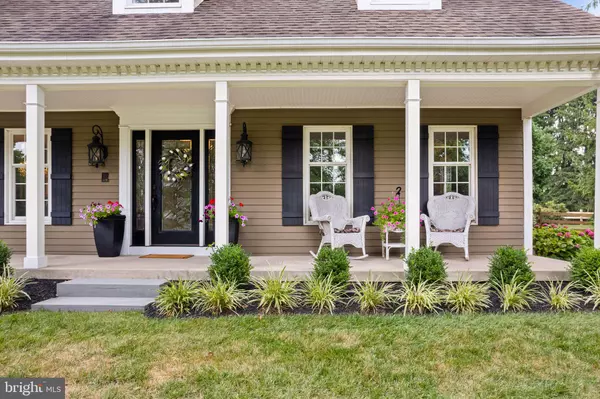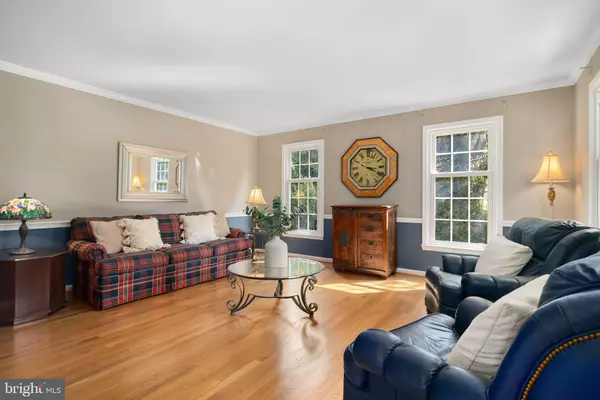$1,250,000
$1,350,000
7.4%For more information regarding the value of a property, please contact us for a free consultation.
4 Beds
4 Baths
4,951 SqFt
SOLD DATE : 11/01/2024
Key Details
Sold Price $1,250,000
Property Type Single Family Home
Sub Type Detached
Listing Status Sold
Purchase Type For Sale
Square Footage 4,951 sqft
Price per Sqft $252
Subdivision Solebury Farms Est
MLS Listing ID PABU2075640
Sold Date 11/01/24
Style Cape Cod
Bedrooms 4
Full Baths 3
Half Baths 1
HOA Y/N N
Abv Grd Liv Area 4,193
Originating Board BRIGHT
Year Built 1982
Annual Tax Amount $11,828
Tax Year 2022
Lot Size 2.002 Acres
Acres 2.0
Lot Dimensions 0.00 x 0.00
Property Description
Welcome to 5954 Shetland Drive, a stunning remodeled Cape in Solebury Farm Estates. Upon approaching, this home's curb appeal is sensational. An inviting front porch beckons you to pull up a chair and relax. Once inside the tasteful appointments and updates are evident in each room. Hardwood floors, extensive moldings, neutral color palette, and a desirable floorplan. There is a spacious Dining Room and Formal Living Room which flank the Foyer. The heart of this home is the spectacular large open Kitchen and Family Room. The Kitchen underwent a complete renovation in 2021. Great attention to detail was taken to create a modern farm style design. Clean, simple and welcoming best describe this space. Enjoy the new Thermador Professional Series appliances, Custom Omega cabinetry, quartzite counters, white backsplash, Farmhouse sink with Moen Smart fixture, and a fabulous 9ft island for gathering. A sleek barn door slider provides access to the pantry. There is also a Kitchen brick-surround fireplace with a reclaimed wood mantel. This wonderful Kitchen opens to an exquisite Family Room with hardwoods, built-ins and another wood-burning fireplace. Off the Family Room is a serene screened in porch that was updated in 2022 with new screens, and trim. Enjoy your morning cup of coffee as you look out at the wonderful backyard views. To complete the Main Floor, there is a spacious mudroom hidden behind reclaimed barn doors and an updated half Bath. Head to the Upper Level from one of two staircases. Here you will find a charming Primary Suite which includes a remodeled Bath and large walk-in closet outfitted with custom built-ins. The Bath boasts 2 vanities, a large frameless spa shower and a stand-alone soaking tub. There are 3 additional Bedrooms, an office, 2 fully remodeled Baths and lots of closets. Additionally, there is a Flex Room that is perfect for a second Office, Gym or Homework Space. The lower level provides additional living areas for entertainment, game room, office and storage. Not to be outdone, the 2-acre property is beautifully landscaped with seasonal plantings and total privacy. The stunning inground pool had a complete facelift in 2019. There is a shed and 3 car garage. Mechanicals have been recently updated. Enjoy the nearby towns and activities since you are minutes to New Hope, Peddlers Village, Doylestown and the River Towns. This home is in the top-rated New Hope Solebury School District and an accessible commute to NJ, Philly or the train to NY. Truly a move-in ready property awaiting the next owners to unpack and enjoy.
Location
State PA
County Bucks
Area Solebury Twp (10141)
Zoning R1
Rooms
Other Rooms Living Room, Dining Room, Primary Bedroom, Bedroom 2, Bedroom 3, Bedroom 4, Kitchen, Game Room, Family Room, Mud Room, Office, Storage Room, Media Room, Bonus Room, Primary Bathroom
Basement Partially Finished
Interior
Interior Features Kitchen - Gourmet, Recessed Lighting, Skylight(s), Wood Floors, Wainscotting, Upgraded Countertops, Kitchen - Island, Ceiling Fan(s), Crown Moldings, Family Room Off Kitchen
Hot Water Propane
Heating Heat Pump - Gas BackUp
Cooling Central A/C
Fireplaces Number 2
Fireplaces Type Wood
Equipment Built-In Microwave, Built-In Range, Commercial Range, Cooktop - Down Draft, Dishwasher, Oven/Range - Gas, Stainless Steel Appliances, Refrigerator, Range Hood, Water Conditioner - Owned
Fireplace Y
Appliance Built-In Microwave, Built-In Range, Commercial Range, Cooktop - Down Draft, Dishwasher, Oven/Range - Gas, Stainless Steel Appliances, Refrigerator, Range Hood, Water Conditioner - Owned
Heat Source Electric, Propane - Leased
Laundry Main Floor
Exterior
Exterior Feature Patio(s), Porch(es), Screened
Parking Features Garage - Side Entry
Garage Spaces 3.0
Pool Fenced, In Ground, Pool/Spa Combo
Water Access N
Roof Type Architectural Shingle
Accessibility None
Porch Patio(s), Porch(es), Screened
Attached Garage 3
Total Parking Spaces 3
Garage Y
Building
Story 2
Foundation Concrete Perimeter
Sewer On Site Septic
Water Private, Well
Architectural Style Cape Cod
Level or Stories 2
Additional Building Above Grade, Below Grade
New Construction N
Schools
School District New Hope-Solebury
Others
Senior Community No
Tax ID 41-010-011
Ownership Fee Simple
SqFt Source Assessor
Acceptable Financing Cash, Conventional
Listing Terms Cash, Conventional
Financing Cash,Conventional
Special Listing Condition Standard
Read Less Info
Want to know what your home might be worth? Contact us for a FREE valuation!

Our team is ready to help you sell your home for the highest possible price ASAP

Bought with Laura J Dau • EXP Realty, LLC






