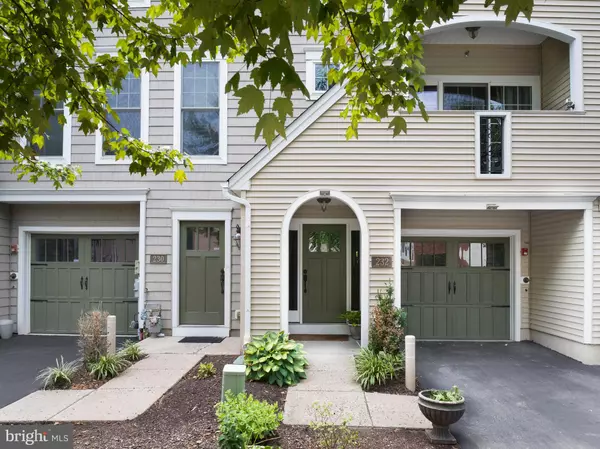$648,000
$650,000
0.3%For more information regarding the value of a property, please contact us for a free consultation.
3 Beds
3 Baths
2,104 SqFt
SOLD DATE : 11/05/2024
Key Details
Sold Price $648,000
Property Type Condo
Sub Type Condo/Co-op
Listing Status Sold
Purchase Type For Sale
Square Footage 2,104 sqft
Price per Sqft $307
Subdivision Ardmore Crossing
MLS Listing ID PAMC2113148
Sold Date 11/05/24
Style Contemporary
Bedrooms 3
Full Baths 2
Half Baths 1
Condo Fees $253/mo
HOA Y/N N
Abv Grd Liv Area 1,720
Originating Board BRIGHT
Year Built 2006
Annual Tax Amount $8,504
Tax Year 2024
Lot Dimensions 0.00 x 0.00
Property Description
Welcome to this impeccably maintained, townhome located in the highly sought-after Ardmore Crossing community within Lower Merion Township. As you step inside, you are greeted by an entrance foyer that leads to a comfortable family room. Sliding glass doors brighten the space. It opens onto a rear patio, and beyond, to a manicured common lawn space, ideal for outdoor relaxation and entertaining. A laundry room and garage are also conveniently located on this level.
Ascending to the main level, you'll find an abundance of natural light highlighting the open floor plan, complete with hardwood flooring throughout. The expansive living room and dining area are complemented by sliding doors that lead to a covered front patio, offering a delightful space for morning coffee or evening leisure. The generously-sized eat-in kitchen is equipped with exquisite cabinetry, high-end stainless steel appliances, and sleek granite countertops. From the kitchen, sliding glass doors open to another spacious rear deck that overlooks the yard, providing a perfect setting for al fresco dining and outdoor enjoyment. A powder room is also located on this level.
The next level features a spacious primary bedroom that includes an en-suite bath and a large walk-in closet with built-in storage solutions. This floor also includes a well-appointed hall bath and another spacious bedroom, ensuring ample space for family or guests.
The top level offers a versatile and expansive area that can be utilized as an office, a bedroom, or a combination of both, with large closets providing additional storage options.
This townhome is within walking distance to Suburban Square, the R-5 train line, shopping, and a variety of dining options, making it an ideal location for both convenience and an active lifestyle. Don't miss the opportunity to make this exceptional townhome your new home.
Location
State PA
County Montgomery
Area Lower Merion Twp (10640)
Zoning RESIDENTIAL
Rooms
Other Rooms Living Room, Dining Room, Primary Bedroom, Bedroom 2, Bedroom 3, Kitchen, Family Room, Laundry
Basement Daylight, Full, Interior Access, Garage Access, Outside Entrance
Interior
Hot Water Natural Gas
Heating Forced Air
Cooling Central A/C
Flooring Hardwood
Fireplace N
Heat Source Natural Gas
Laundry Main Floor
Exterior
Exterior Feature Deck(s), Patio(s)
Garage Garage - Front Entry, Inside Access
Garage Spaces 2.0
Amenities Available None
Waterfront N
Water Access N
Accessibility None
Porch Deck(s), Patio(s)
Attached Garage 1
Total Parking Spaces 2
Garage Y
Building
Story 3
Foundation Block
Sewer Public Sewer
Water Public
Architectural Style Contemporary
Level or Stories 3
Additional Building Above Grade, Below Grade
New Construction N
Schools
School District Lower Merion
Others
Pets Allowed Y
HOA Fee Include Lawn Maintenance,Other,Snow Removal
Senior Community No
Tax ID 40-00-13219-372
Ownership Condominium
Special Listing Condition Standard
Pets Description Case by Case Basis
Read Less Info
Want to know what your home might be worth? Contact us for a FREE valuation!

Our team is ready to help you sell your home for the highest possible price ASAP

Bought with Jason Wittenstein • KW Empower






