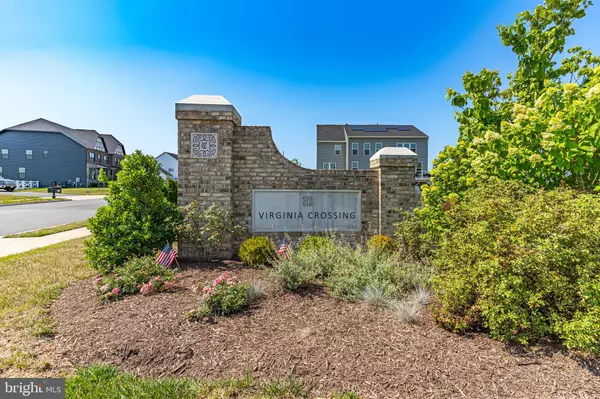$1,425,000
$1,475,000
3.4%For more information regarding the value of a property, please contact us for a free consultation.
5 Beds
7 Baths
6,134 SqFt
SOLD DATE : 11/04/2024
Key Details
Sold Price $1,425,000
Property Type Single Family Home
Sub Type Detached
Listing Status Sold
Purchase Type For Sale
Square Footage 6,134 sqft
Price per Sqft $232
Subdivision Virginia Crossing
MLS Listing ID VAPW2079470
Sold Date 11/04/24
Style Farmhouse/National Folk
Bedrooms 5
Full Baths 6
Half Baths 1
HOA Fees $88/mo
HOA Y/N Y
Abv Grd Liv Area 4,259
Originating Board BRIGHT
Year Built 2021
Annual Tax Amount $12,258
Tax Year 2024
Lot Size 0.483 Acres
Acres 0.48
Property Description
IMPROVED PRICE! Welcome to luxury living in Haymarket’s sought after Virginia Crossing. Only three years new, this NV Stratford Hall is one of the largest floorplans in the neighborhood boasting over 6,400 square feet of fine living sitting on a half-acre premium cul-de-sac lot. High quality architectural details are enhanced by modern aesthetics. An exceptional home that includes 6.5 bathrooms, 5 bedrooms, all with ensuite baths, and dual garages to accommodate 3 vehicles. The main level includes a light-filled foyer flanked by a formal dining room, ideal for any special occasion, and a large home office with a wall of windows to help you get through the workday. Further in you are greeted by a striking two-story great room with a dramatic Palladian window, perfect space to host the largest of family gatherings. The gourmet kitchen will appeal to any star chef with a plethora of modern shaker style cabinets, quartz countertops and high-end stainless-steel appliances including a gas cooktop and dual wall ovens. A large island serves as an amazing workstation and breakfast bar. Attached is a second dining room for everyday meals, a large food pantry plus a butler’s pantry which doubles as a coffee and cocktail bar. Finishing out the first floor are a drop zone connected to the secondary garage and a large guest bedroom with ensuite bath to host short and long-term guests. The stairs lead to a second-floor landing providing a birds-eye view of the great room below; just a slight pivot directs you to three additional large bedrooms and the extravagant primary suite with tray ceiling, sitting room, an enormous walk-in closet to accommodate the largest of wardrobes and a spa-like bathroom with designer tile work featuring dual vanities, a large walk-in shower and the focal point, an elegant freestanding soaking tub. The convenient laundry room is also located on this level. The fully finished lower level includes another full bath, huge family room, game room, extra storage and a home fitness center to keep you healthy. Note; there is an 'X" in blue tape on the carpet in the lower level which indicates where a plumbing rough-in is located in the event the new Owners wish to install a wet bar. This energy efficient home features a solar panel system allowing significant energy savings as well as solar energy credits for the new owners. This private community includes a basketball court and a tot lot as well as access to major commuter routes, retail, restaurants and outdoor recreation.
Location
State VA
County Prince William
Zoning SR1
Rooms
Other Rooms Dining Room, Kitchen, Game Room, Family Room, Foyer, Breakfast Room, Study, Exercise Room, Great Room, Laundry, Mud Room, Storage Room, Utility Room, Bonus Room
Basement Partial
Main Level Bedrooms 1
Interior
Interior Features Breakfast Area, Butlers Pantry, Dining Area, Entry Level Bedroom, Floor Plan - Open, Formal/Separate Dining Room, Kitchen - Gourmet, Kitchen - Island, Primary Bath(s), Recessed Lighting, Bathroom - Soaking Tub, Upgraded Countertops, Walk-in Closet(s), Wet/Dry Bar, Window Treatments
Hot Water Natural Gas
Heating Heat Pump(s)
Cooling Central A/C
Flooring Luxury Vinyl Plank
Equipment Built-In Microwave, Cooktop, Dishwasher, Disposal, Dryer, Energy Efficient Appliances, Exhaust Fan, Extra Refrigerator/Freezer, Humidifier, Icemaker, Oven - Wall, Oven - Double, Refrigerator, Stainless Steel Appliances, Washer, Water Heater - High-Efficiency
Fireplace N
Window Features Double Pane,Energy Efficient,Palladian
Appliance Built-In Microwave, Cooktop, Dishwasher, Disposal, Dryer, Energy Efficient Appliances, Exhaust Fan, Extra Refrigerator/Freezer, Humidifier, Icemaker, Oven - Wall, Oven - Double, Refrigerator, Stainless Steel Appliances, Washer, Water Heater - High-Efficiency
Heat Source Natural Gas
Laundry Upper Floor
Exterior
Garage Additional Storage Area, Garage - Front Entry, Garage - Side Entry, Garage Door Opener, Inside Access, Oversized
Garage Spaces 9.0
Amenities Available Basketball Courts, Tot Lots/Playground
Waterfront N
Water Access N
Accessibility None
Attached Garage 3
Total Parking Spaces 9
Garage Y
Building
Lot Description Backs to Trees, Cul-de-sac, Front Yard, Landscaping
Story 3
Foundation Slab
Sewer Public Sewer
Water Public
Architectural Style Farmhouse/National Folk
Level or Stories 3
Additional Building Above Grade, Below Grade
New Construction N
Schools
School District Prince William County Public Schools
Others
HOA Fee Include Common Area Maintenance,Management,Reserve Funds,Snow Removal,Trash
Senior Community No
Tax ID 7297-25-0949
Ownership Fee Simple
SqFt Source Assessor
Acceptable Financing Cash, Conventional, FHA, VA
Listing Terms Cash, Conventional, FHA, VA
Financing Cash,Conventional,FHA,VA
Special Listing Condition Standard
Read Less Info
Want to know what your home might be worth? Contact us for a FREE valuation!

Our team is ready to help you sell your home for the highest possible price ASAP

Bought with srinivas kunchala • Maram Realty, LLC




