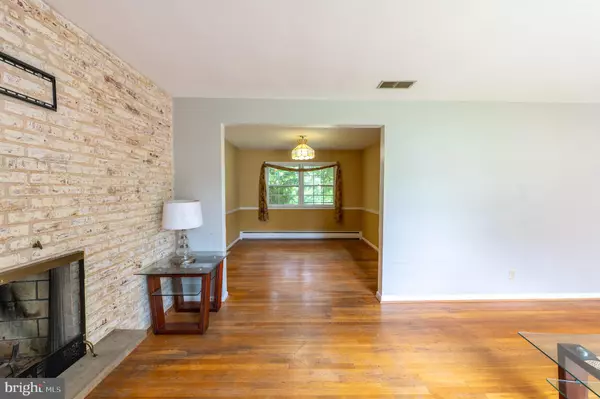$370,000
$399,900
7.5%For more information regarding the value of a property, please contact us for a free consultation.
3 Beds
3 Baths
1,568 SqFt
SOLD DATE : 11/06/2024
Key Details
Sold Price $370,000
Property Type Single Family Home
Sub Type Detached
Listing Status Sold
Purchase Type For Sale
Square Footage 1,568 sqft
Price per Sqft $235
Subdivision None Available
MLS Listing ID PALH2008984
Sold Date 11/06/24
Style Colonial
Bedrooms 3
Full Baths 2
Half Baths 1
HOA Y/N N
Abv Grd Liv Area 1,568
Originating Board BRIGHT
Year Built 1963
Annual Tax Amount $6,245
Tax Year 2023
Lot Size 10,412 Sqft
Acres 0.24
Lot Dimensions 90.00 x 113.65
Property Description
You'll love the floor plan and location of this spacious Emmaus Colonial. To the left of the foyer is a spacious living room with hardwood flooring and a woodburning fireplace. The living room flows seamlessly into the dining area, eat-in kitchen, and half bath. A sunken family room with sliding doors to a paver patio finish off the first floor. Upstairs is a master bedroom with hardwood flooring, ensuite bath and walk-in closet. You'll also find two more sizable bedrooms with spacious closets as well as a full bathroom. The basement is finished to use as a second family room, rec room, or home office. The laundry room is also on the lower level. Enjoy the large, private backyard ideal for relaxing and listening to the birds. The two-car garage and driveway provide plenty of off-street parking for your cars and hobby equipment. Located in a quiet Emmaus neighborhood, you'll enjoy an easy walk to schools, restaurants, and Wildlands Conservancy along with quick access to major routes and shopping. Schedule your showing today!
Location
State PA
County Lehigh
Area Emmaus Boro (12307)
Zoning R-L
Rooms
Other Rooms Living Room, Dining Room, Primary Bedroom, Bedroom 2, Kitchen, Family Room, Den, Bedroom 1, Laundry, Bathroom 1, Primary Bathroom, Half Bath
Basement Fully Finished
Interior
Interior Features Family Room Off Kitchen, Other, Walk-in Closet(s), Built-Ins, Carpet, Breakfast Area, Attic
Hot Water Natural Gas
Heating Baseboard - Hot Water
Cooling Attic Fan, Central A/C
Flooring Carpet, Hardwood, Tile/Brick
Fireplaces Number 1
Equipment Dryer - Electric, Washer, Dishwasher, Disposal, Humidifier, Microwave, Oven/Range - Electric, Refrigerator, Water Conditioner - Owned
Fireplace Y
Appliance Dryer - Electric, Washer, Dishwasher, Disposal, Humidifier, Microwave, Oven/Range - Electric, Refrigerator, Water Conditioner - Owned
Heat Source Natural Gas
Exterior
Parking Features Other
Garage Spaces 2.0
Water Access N
Roof Type Asphalt,Fiberglass
Accessibility None
Attached Garage 2
Total Parking Spaces 2
Garage Y
Building
Story 2
Foundation Concrete Perimeter
Sewer Public Sewer
Water Public
Architectural Style Colonial
Level or Stories 2
Additional Building Above Grade, Below Grade
New Construction N
Schools
School District East Penn
Others
Senior Community No
Tax ID 549428841465-00001
Ownership Fee Simple
SqFt Source Assessor
Acceptable Financing Cash, Conventional, FHA, VA
Listing Terms Cash, Conventional, FHA, VA
Financing Cash,Conventional,FHA,VA
Special Listing Condition Standard
Read Less Info
Want to know what your home might be worth? Contact us for a FREE valuation!

Our team is ready to help you sell your home for the highest possible price ASAP

Bought with Frank Mastroianni • Better Homes and Gardens Real Estate Valley Partners






