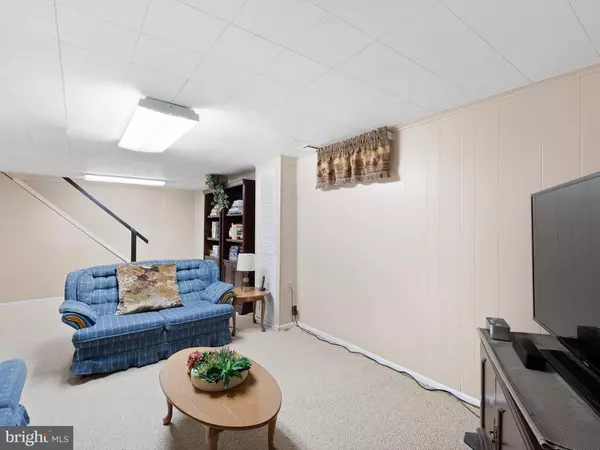$405,000
$399,900
1.3%For more information regarding the value of a property, please contact us for a free consultation.
4 Beds
3 Baths
1,650 SqFt
SOLD DATE : 11/08/2024
Key Details
Sold Price $405,000
Property Type Single Family Home
Sub Type Detached
Listing Status Sold
Purchase Type For Sale
Square Footage 1,650 sqft
Price per Sqft $245
Subdivision Penn Acres
MLS Listing ID DENC2067728
Sold Date 11/08/24
Style Colonial
Bedrooms 4
Full Baths 2
Half Baths 1
HOA Fees $30/ann
HOA Y/N Y
Abv Grd Liv Area 1,650
Originating Board BRIGHT
Year Built 1965
Annual Tax Amount $1,889
Tax Year 2022
Lot Size 9,583 Sqft
Acres 0.22
Lot Dimensions 72.00 x 119.10
Property Description
Pride of ownership shows throughout this beautiful two story Colonial in the popular and convenient neighborhood of Penn Acres. From top to bottom, this house shines with an updated eat in kitchen with granite counters, stainless steel appliances, and tile flooring, both bathrooms and powder room have been updated with new fixtures, and tile. Plenty of living space for all with a large formal living room and dining room, comfortable family room that opens to a four season enclosed porch with heat and ac to go with a finished basement that also offers additional storage. Other great features include a one car garage with opener and pull down storage, extra wide driveway with 4 parking spots, recessed lighting, crown molding thru the first floor, manicured yard, pull down stairs for attic storage, gas heat and hot water and gleaming hardwood floors throughout. The home is located close to schools, shopping, transportation and major roads. Hurry to see it today!
Location
State DE
County New Castle
Area New Castle/Red Lion/Del.City (30904)
Zoning NC6.5
Rooms
Basement Partially Finished, Full
Interior
Hot Water Electric
Heating Forced Air
Cooling Central A/C
Fireplace N
Heat Source Natural Gas
Exterior
Parking Features Inside Access
Garage Spaces 5.0
Water Access N
Accessibility None
Attached Garage 1
Total Parking Spaces 5
Garage Y
Building
Story 2
Foundation Block
Sewer Public Sewer
Water Public
Architectural Style Colonial
Level or Stories 2
Additional Building Above Grade, Below Grade
New Construction N
Schools
Elementary Schools Wilmington Manor
Middle Schools George Read
High Schools William Penn
School District Colonial
Others
Senior Community No
Tax ID 10-019.30-104
Ownership Fee Simple
SqFt Source Assessor
Horse Property N
Special Listing Condition Standard
Read Less Info
Want to know what your home might be worth? Contact us for a FREE valuation!

Our team is ready to help you sell your home for the highest possible price ASAP

Bought with Samuel C Iwu • Tesla Realty Group, LLC






