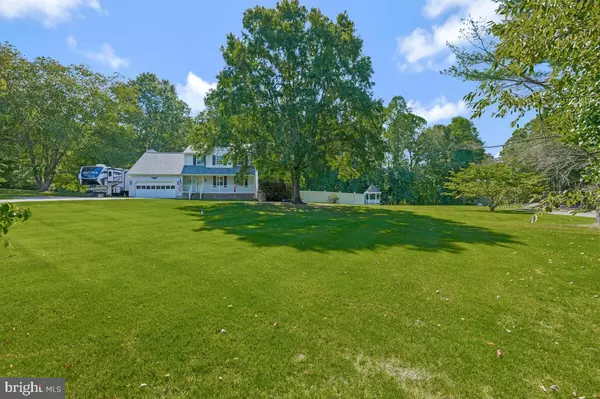$630,000
$629,900
For more information regarding the value of a property, please contact us for a free consultation.
4 Beds
4 Baths
3,216 SqFt
SOLD DATE : 11/08/2024
Key Details
Sold Price $630,000
Property Type Single Family Home
Sub Type Detached
Listing Status Sold
Purchase Type For Sale
Square Footage 3,216 sqft
Price per Sqft $195
Subdivision None Available
MLS Listing ID MDCA2017696
Sold Date 11/08/24
Style Colonial
Bedrooms 4
Full Baths 3
Half Baths 1
HOA Y/N N
Abv Grd Liv Area 2,320
Originating Board BRIGHT
Year Built 1986
Annual Tax Amount $4,731
Tax Year 2024
Lot Size 3.280 Acres
Acres 3.28
Property Description
This charming two-story colonial with a finished walk-out basement is situated on a coveted corner lot, offering over 3 acres of expansive, beautifully maintained yard space in the serene Sunrise community of Huntingtown. The generously sized lot is perfect for outdoor activities, gardening, or creating a private retreat, making it a rare find in the area. With 4 bedrooms, 3.5 bathrooms, a 2-car garage, and an inviting in-ground pool, this home combines both space and comfort.
The main level features a classic modern farmhouse-style kitchen equipped with upgraded appliances, including an under-counter wine and beverage fridge, granite countertops, and a large island. Beautiful hardwood flooring extends through the kitchen, living room, family room, and powder room, providing a seamless and stylish look throughout.
Upstairs, you'll find 4 sizable bedrooms, including the owner's suite with large closet, plus a convenient second-story laundry.
The finished basement offers versatile living space, ideal for a home office, gym, or recreation room.
Step outside to relax or entertain around the spacious in-ground pool, enclosed by a privacy fence.
Experience the tranquility of country living with the convenience of nearby shopping, dining, and major commuter routes. This home perfectly balances peaceful seclusion with easy access to everything you need. Don't miss the opportunity to make this exceptional property your own—schedule a private tour today!
Location
State MD
County Calvert
Zoning RUR
Direction Northwest
Rooms
Basement Full
Interior
Interior Features Ceiling Fan(s), Combination Kitchen/Dining, Crown Moldings, Family Room Off Kitchen, Kitchen - Island, Kitchen - Country, Pantry, Upgraded Countertops, Walk-in Closet(s), Water Treat System, Wood Floors
Hot Water Electric
Heating Heat Pump(s)
Cooling Central A/C
Flooring Hardwood, Ceramic Tile, Carpet
Fireplaces Number 1
Equipment Built-In Microwave, Dishwasher, Dryer - Electric, Dryer - Front Loading, Energy Efficient Appliances, ENERGY STAR Clothes Washer, ENERGY STAR Dishwasher, ENERGY STAR Refrigerator, Exhaust Fan, Extra Refrigerator/Freezer, Oven/Range - Electric, Stainless Steel Appliances, Washer - Front Loading, Washer, Water Conditioner - Owned, Water Heater
Fireplace Y
Appliance Built-In Microwave, Dishwasher, Dryer - Electric, Dryer - Front Loading, Energy Efficient Appliances, ENERGY STAR Clothes Washer, ENERGY STAR Dishwasher, ENERGY STAR Refrigerator, Exhaust Fan, Extra Refrigerator/Freezer, Oven/Range - Electric, Stainless Steel Appliances, Washer - Front Loading, Washer, Water Conditioner - Owned, Water Heater
Heat Source Electric
Exterior
Parking Features Inside Access
Garage Spaces 2.0
Water Access N
Roof Type Architectural Shingle,Asphalt
Accessibility None
Attached Garage 2
Total Parking Spaces 2
Garage Y
Building
Story 3
Foundation Block
Sewer Private Septic Tank, On Site Septic
Water Well
Architectural Style Colonial
Level or Stories 3
Additional Building Above Grade, Below Grade
New Construction N
Schools
Elementary Schools Plum Point
Middle Schools Plum Point
High Schools Huntingtown
School District Calvert County Public Schools
Others
Senior Community No
Tax ID 0502049864
Ownership Fee Simple
SqFt Source Assessor
Acceptable Financing Conventional, Cash, FHA, Negotiable, VA
Listing Terms Conventional, Cash, FHA, Negotiable, VA
Financing Conventional,Cash,FHA,Negotiable,VA
Special Listing Condition Standard
Read Less Info
Want to know what your home might be worth? Contact us for a FREE valuation!

Our team is ready to help you sell your home for the highest possible price ASAP

Bought with Mallory Bare • CENTURY 21 New Millennium






