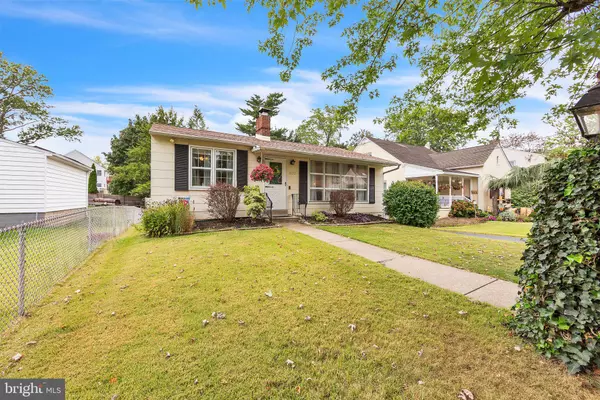$364,000
$359,900
1.1%For more information regarding the value of a property, please contact us for a free consultation.
3 Beds
1 Bath
1,236 SqFt
SOLD DATE : 11/13/2024
Key Details
Sold Price $364,000
Property Type Single Family Home
Sub Type Detached
Listing Status Sold
Purchase Type For Sale
Square Footage 1,236 sqft
Price per Sqft $294
Subdivision Andalusia
MLS Listing ID PABU2080358
Sold Date 11/13/24
Style Ranch/Rambler
Bedrooms 3
Full Baths 1
HOA Y/N N
Abv Grd Liv Area 1,236
Originating Board BRIGHT
Year Built 1952
Annual Tax Amount $3,067
Tax Year 2024
Lot Size 7,150 Sqft
Acres 0.16
Lot Dimensions 50.00 x 143.00
Property Description
Check out this charming Ranch home with partial finished basement. This 3 bedroom 1 bath home has been well maintained over the years. When you walk into the vestibule there is a nice size coat closet. The Living Room are has a bow window that lets in the natural sunlight. The wood burning fireplace is perfect for those fall and winter evenings. The galley kitchen has ample counter space, a cooktop stove and dishwasher. The seller is also leaving the microwave. The kitchen is open to the dining area which has a bay window that not only let's in the sunlight, but gives you a view of the backyard. Down the hall from the living room you have the access to the basement, plus 3 bedrooms. There is a laundry chute for convenience. There is an office area that would also make a great play room or den. The 2 bedrooms have nice size closets and ceiling fans. The large master bedroom is down the hall, has a ceiling fan and large closet. The bathroom has been updated with ceramic wall surround and ceramic tile floor. The basement has a finished area that is perfect for a work out area, or play area. There is a ton of storage space in the unfinished part of the basement. You also have access to the garage and the back yard from the basement. In the back yard you will find a screen in porch which is perfect for outside parties and bar b que's. The yard is fence in with plenty of off street parking. There is a nice size shed and still plenty of room for activities or gardens. There is also a whole house attic fan. The front light light at the street is a gas lamp.
The roof was replaced in 2018. This is a must see home that you want to add to your list. You will not be disappointed.
Location
State PA
County Bucks
Area Bensalem Twp (10102)
Zoning R2
Rooms
Other Rooms Dining Room, Family Room, Office
Main Level Bedrooms 3
Interior
Interior Features Attic/House Fan, Ceiling Fan(s), Combination Kitchen/Dining, Laundry Chute
Hot Water Natural Gas
Heating Forced Air
Cooling Ductless/Mini-Split, Wall Unit
Fireplaces Number 1
Fireplaces Type Stone
Fireplace Y
Heat Source Natural Gas
Laundry Basement
Exterior
Parking Features Basement Garage, Inside Access
Garage Spaces 6.0
Water Access N
Accessibility Level Entry - Main
Attached Garage 2
Total Parking Spaces 6
Garage Y
Building
Story 1
Foundation Block
Sewer Public Sewer
Water Public
Architectural Style Ranch/Rambler
Level or Stories 1
Additional Building Above Grade, Below Grade
New Construction N
Schools
School District Bensalem Township
Others
Senior Community No
Tax ID 02-029-054
Ownership Fee Simple
SqFt Source Assessor
Acceptable Financing Cash, Conventional, FHA, PHFA, VA
Listing Terms Cash, Conventional, FHA, PHFA, VA
Financing Cash,Conventional,FHA,PHFA,VA
Special Listing Condition Standard
Read Less Info
Want to know what your home might be worth? Contact us for a FREE valuation!

Our team is ready to help you sell your home for the highest possible price ASAP

Bought with Monica A Flores • Keller Williams Real Estate-Langhorne






